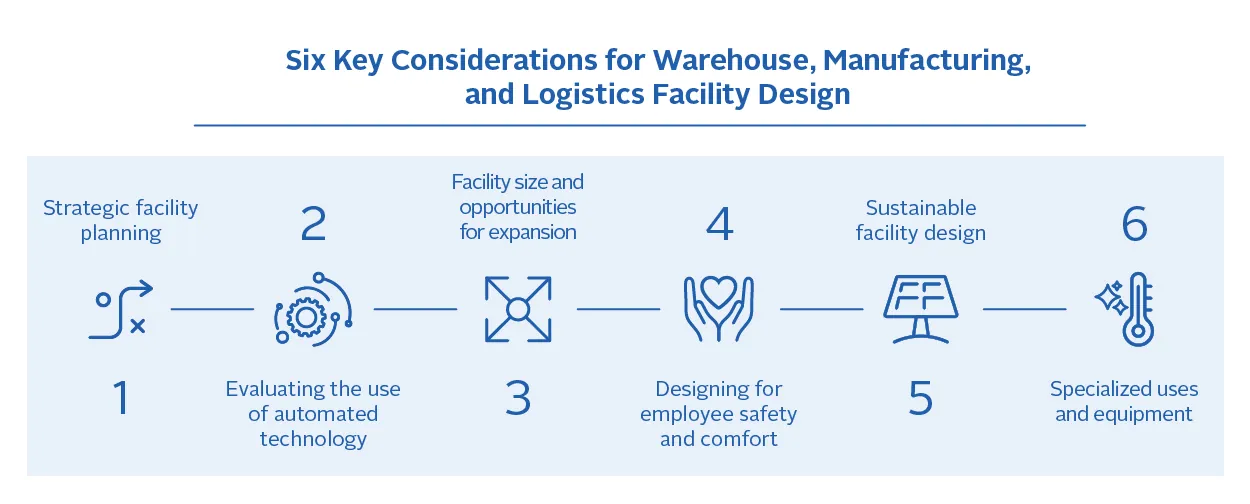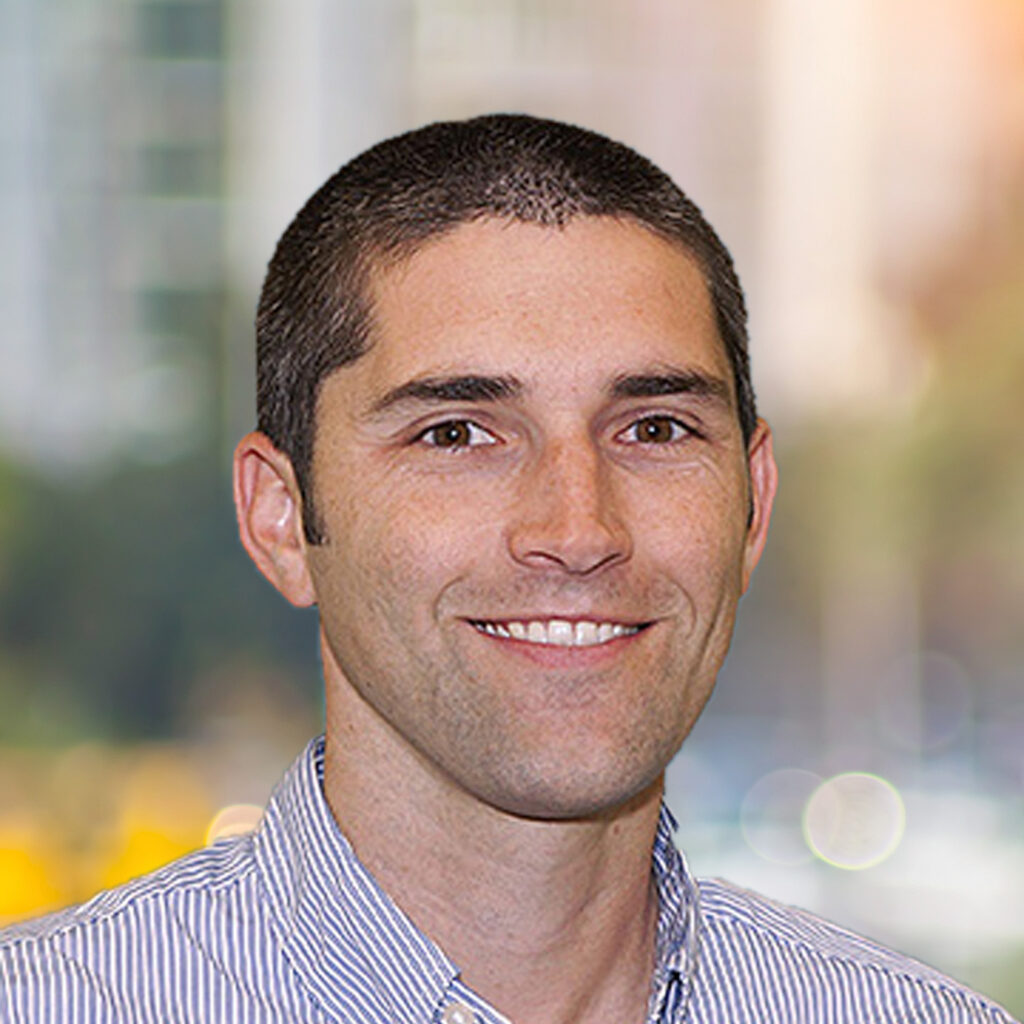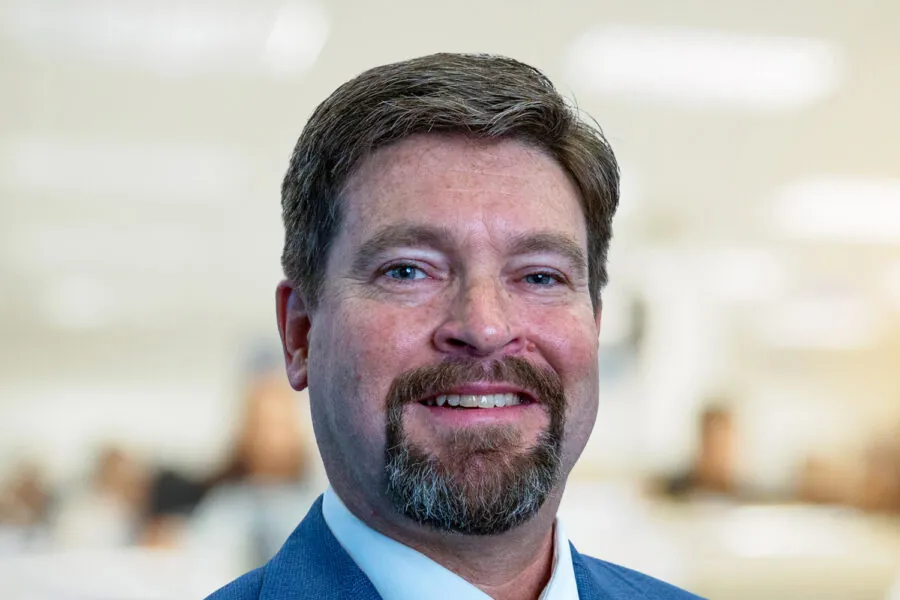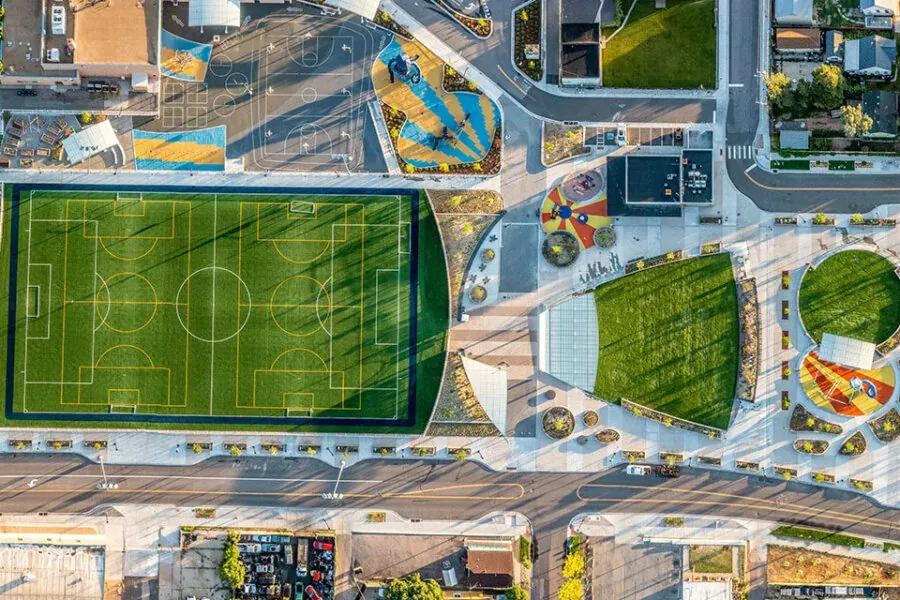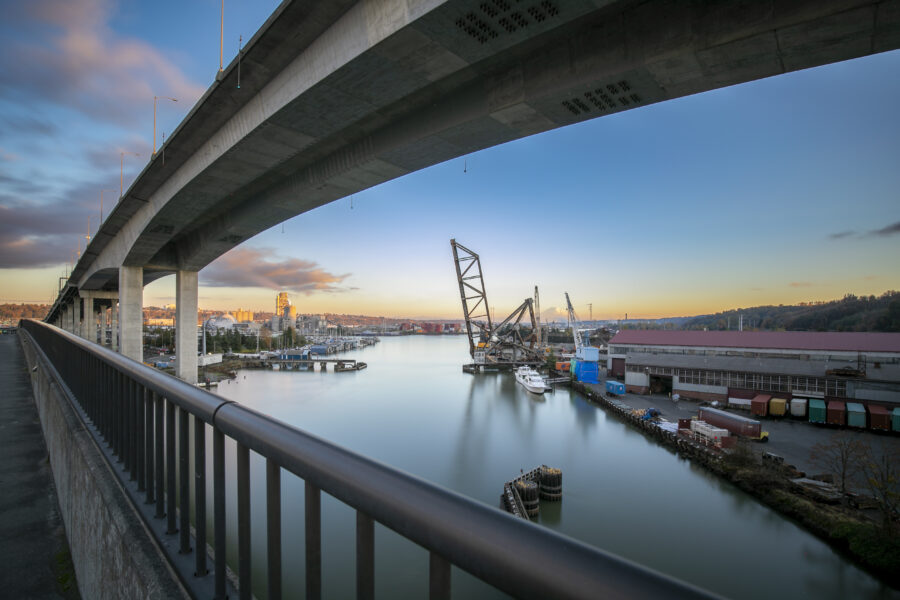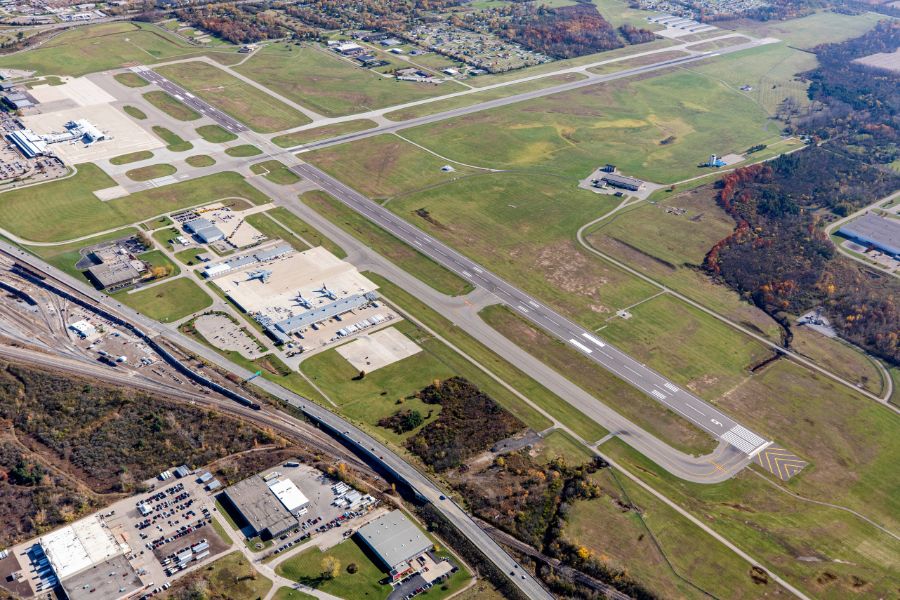6 Key Considerations for Warehouse, Manufacturing, and Logistics Facility Design
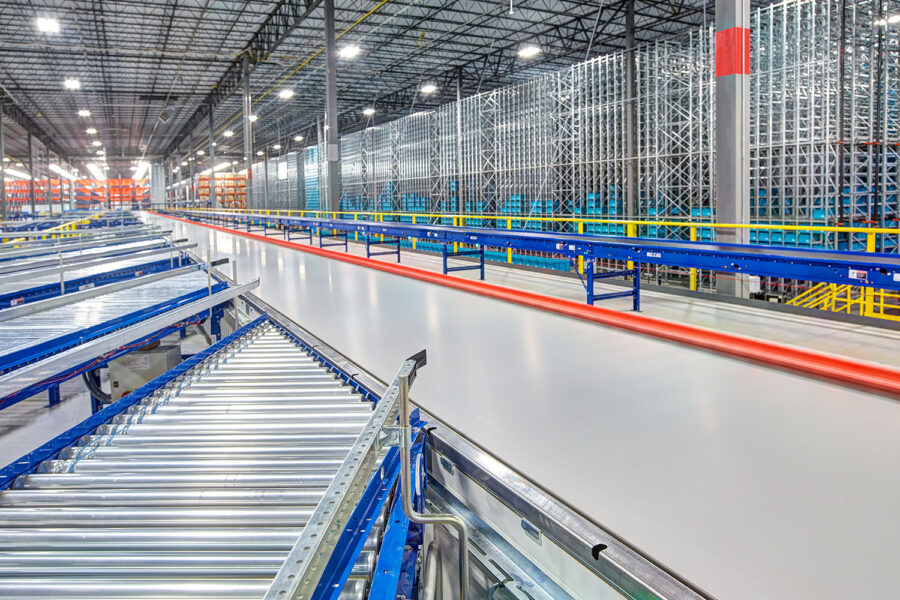
During the COVID-19 pandemic, consumers and companies across the U.S. got a quick lesson on the supply chain – including what goods are manufactured locally versus overseas and the volume of inventory maintained onshore. In 2024, demand remains strong for manufacturing, warehouse, distribution, and logistics facilities as companies continue expanding to meet demand while reducing the risks associated with offshore supply.
Companies are building new or renovating existing facilities to increase capacity and improve operational efficiency. They are paying more attention to emerging technology and the health and well-being of employees.
While each project is unique, and many factors influence design, we’ve identified six factors to consider when adding or upgrading a facility. They are:
- Strategic facility planning
- Use of automation
- Facility size and opportunities for expansion
- Employee safety and comfort
- Sustainable design
- Specialized uses and equipment
Below, we’ll take a deeper look at each factor, including what it means to design, how to incorporate the idea, and examples from our previous projects.
Strategic Facility Planning
Programming is a critical step in design that is both strategic and specific. It helps building owners and tenants develop an understanding of current and projected space needs and formulate a baseline budget for implementation. Before you start scouting for land or buildings, understand the short-term and long-term operational needs and to help you make informed decisions when evaluating opportunities to renovate an existing building or construct a new building, consider these key factors:
- Size
- Ability to expand
- Type of equipment to be used in the space
- Use of automation
- Specialized needs such as temperature control
When renovating an existing facility, verify that the facility can accommodate the functional needs as-is or with minimal modifications. In the long term, taking time to thoroughly evaluate the space compared to the business needs will save time and help manage costs.
Some developers specialize in creating speculative facilities for lease, which can offer a speedy solution for tenants who need to add space quickly. There are also advantages to a build-to-suit solution rather than retrofitting an existing building – all depending on your needs.
The BMW North America Southeast Regional Distribution Center (RDC) project in Jacksonville, Florida, is a great representation of programming to meet existing and future operational needs. The project included a 426,000-square-foot warehouse, a 1,900-square-foot shipping and receiving office, and 12,100 square feet of general office space. The warehouse includes racked storage, and a three-story small parts storage mezzanine. A Rigid Inclusion (RI) ground improvement program was implemented to accommodate a slab-on-grade capacity of 400 pounds-per-square-foot (psf). The facility is expandable by 150,000 square feet to support additional storage or other future facility operations.
Evaluating the Use of Automated Technology
The trend toward automation is undeniable. For many of our clients, the transition is still underway – helping to fill the gaps from continued labor shortages. If you are not currently using automation but are planning for it, consider when to adjust your operations and how the timing impacts your facility requirements. Designing a space with flexibility to accommodate the future automation of operations that are currently being performed manually is an important consideration.
Highly automated facilities often require special design details such as stronger foundations, and flatter, more precise slabs to allow machines like autonomous mobile robots (AMRs) to travel throughout the facility. Facilities that utilize AMRs also tend to require a cleaner environment compared to a typical industrial facility, which impacts the mechanical system requirements for the building. Compared to less automated buildings, automated facilities often demand increased electrical service. This is an adaptation that can be made easily, and one we’ve executed before.
Converting an existing building with no automation to one that supports automation can be difficult and costly. Developers and tenants are often reluctant to invest in buildings that can be converted if their current facilities don’t use automation. It is generally simpler and more cost-effective to build a new facility designed for automation rather than retrofit a more traditional space.
The major Medtronic distribution consolidation project in Memphis, Tennessee is a great example of designing a facility for the use of automation. Medtronic partnered with CEVA Logistics to utilize a state-of-the-art technology, EXOTEC, which is an AMR that acts as an automatic retrieval and picking system, handling multiple requests at once to increase the number of kits an operator can package over a given timeframe. RS&H designed the renovations for a one-million-square-foot facility that includes designated space for light manufacturing and assembly and a larger space for distribution. This building was an existing new shell building. When designing the space, it was not necessarily planned to house the sophisticated processes and needs that Medtronic and CEVA required. Additional electrical services, emergency generation, complete HVAC for the entire building, and specialty plumbing were all aspects that had to be considered and implemented to provide Medtronic with a building that met its operational needs.
Facility Size and Opportunities for Expansion
To balance the needs of both speed-to-market and cost control, many of our clients prefer to right-size their initial warehouse to meet current needs while verifying the site can accommodate future growth as the need for additional capacity increases. Even if future expansion needs are uncertain, the ability to expand on-site should be a key consideration, factoring in the size of the site, initial building placement, and utility capacity.
For National Resilience, RS&H developed a flexible and expandable design for an Advanced Development and Manufacturing facility that delivers innovative medical countermeasure products to ward off chemical, biological, radiological, and nuclear threats. The site infrastructure, security, dual power structure, blast handling, small arms protective measures, and manufacturing functions had to be meticulously planned and executed to meet government requirements. RS&H designed each facility function independently, allowing for growth. The building footprint contains six main program parts (administration, training, laboratories, process manufacturing, central utility plant, and warehouse) and is adaptable to the extent of doubling the initial square footage if necessary.
Designing for Employee Safety and Comfort
As warehouses and manufacturing facilities increase in size, designing for safe operations and meeting the requirements for code compliance for egress becomes more complex. The larger the building, the longer the potential distance to an exit.
It’s important to consider the impact of equipment placement on egress distances. While in an empty warehouse, the path to the exit may appear straightforward, but that can change quickly when equipment is added. It may be necessary to add gates to conveyors so employees can pass through or under and reduce travel distances and times to exits.
As in most industries, employee recruitment and retention are a critical concern. There are a few ways the design of the facility can help. For most employees who work in a warehouse, manufacturing, or distribution facility, breaks are structured and sometimes limited, making the placement of break rooms and restrooms very important. We’ve found placing these shared amenities throughout the warehouse helps give that time to employees and provides a number of efficiencies (provided how large the building is). Providing on-site fitness facilities as an employee amenity is another emerging trend that helps promote wellness and keeps employees happy – again, located for easy access by all.
Sustainable Facility Design
Solar power is a common sustainable design element in warehouse, manufacturing, and distribution facilities, due to their large, flat roofs, which can support a significant solar array. In the planning stage of a project, facility users should carefully consider the possibility of using solar from the beginning or as a later addition. Not only should upfront versus lifecycle costs be analyzed but there are structural considerations as well. If solar panels may be added to the roof later, it’s easiest and most efficient to prepare for the full structural load in the initial design.
Specialized Uses and Equipment
While all uses of a facility benefit from careful upfront planning to design the building to meet specific needs, some niche functions require a higher level of foresight to allow the building to function well once built. For example, if the facility contains pharmaceutical or food products, the FDA may have requirements for temperature control. These requirements will affect the electrical design, including redundancy.
Building upon the success of the ground-up Advanced Development and Manufacturing facility completed a few years before the COVID-19 pandemic outset, RS&H was tasked with expanding the existing facility – a 90,000-square-foot project with the code name ‘Building G.’ With 60,000 square feet dedicated to Grade C production cleanrooms (capable of two 2,000L process trains per suite), media buffer preparation, formulation and filler capabilities, labeling, packaging, locker rooms, equipment storage and staging, and an effluent decontamination system, the project added substantial cold storage capabilities to the existing, adjacent facility. Ground floor functions are served by a 30,000-square-foot mechanical platform that houses the necessary air handlers, filter banks, boilers, CLO2 control room, WFI skids and tanks, and all the electrical gear, including the full UPS backup. With each cleanroom designed to be the same and provide all available utilities, a plug-and-play modular approach was created in the process.
Whether you’re looking to make minor improvements for operational efficiency or embark upon a significant expansion to increase capacity, these insights can guide you in making informed decisions.
If you’re curious about how your next warehouse, manufacturing, or logistics facility expansion can incorporate these guiding insights, reach out to our design experts. If you’re curious about how your next warehouse, manufacturing, or logistics facility expansion can incorporate these guiding insights, reach out to our design experts.
Don Waller
Brett Metcalf
Chung Rutter
RS&H has designed industrial and logistics facilities for 90 clients in 14 U.S. states, as well as internationally, over the past 23 years. These projects encompass a variety of client types and end users, including third-party logistics companies, manufacturers, health systems, and biopharma production companies. Our experience includes small facilities from a few thousand square feet to large campuses with facilities over one million square feet, including ground-up and renovation projects that have been completed using various project delivery methods such as design-build and construction management at risk (CMAR).

