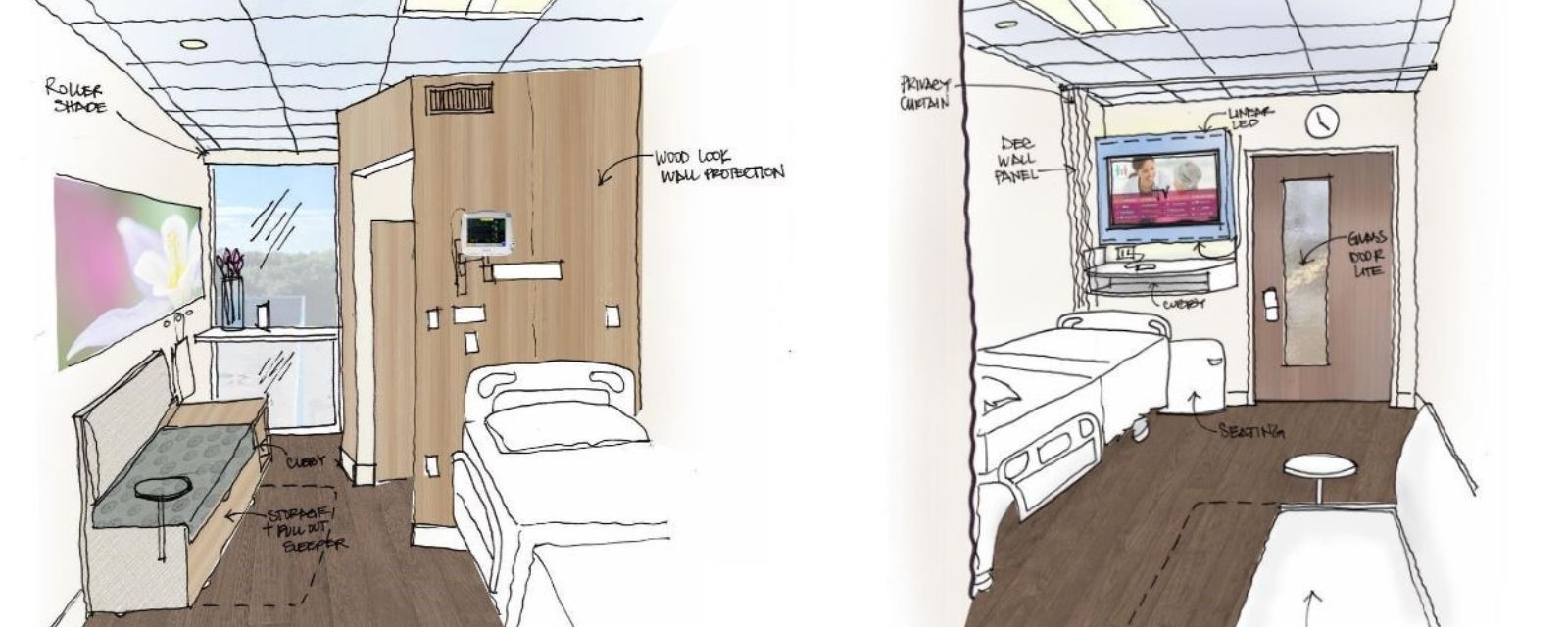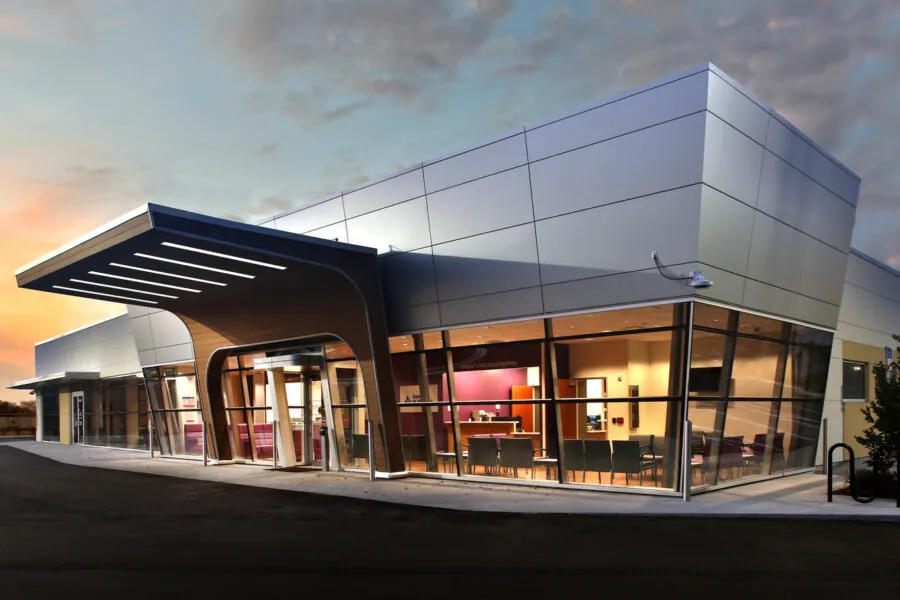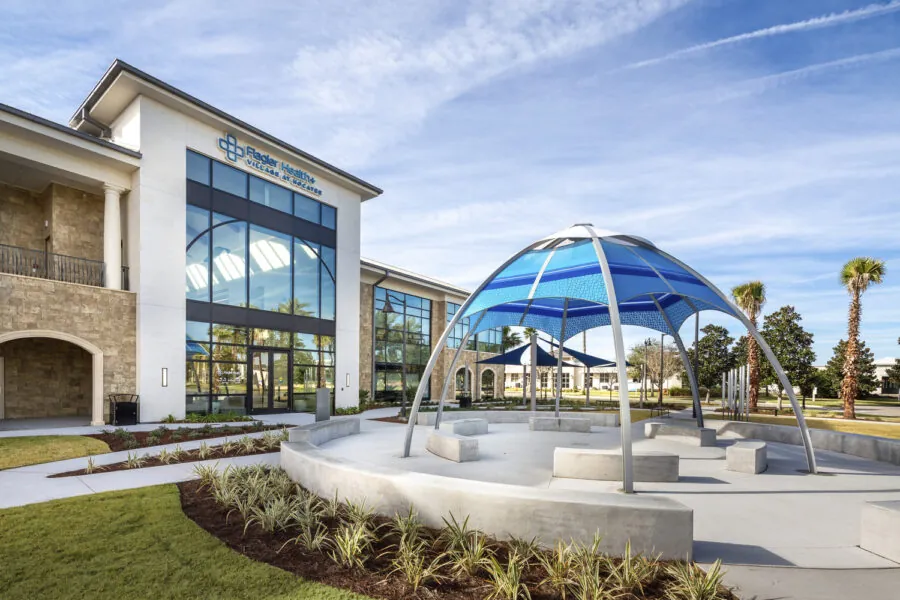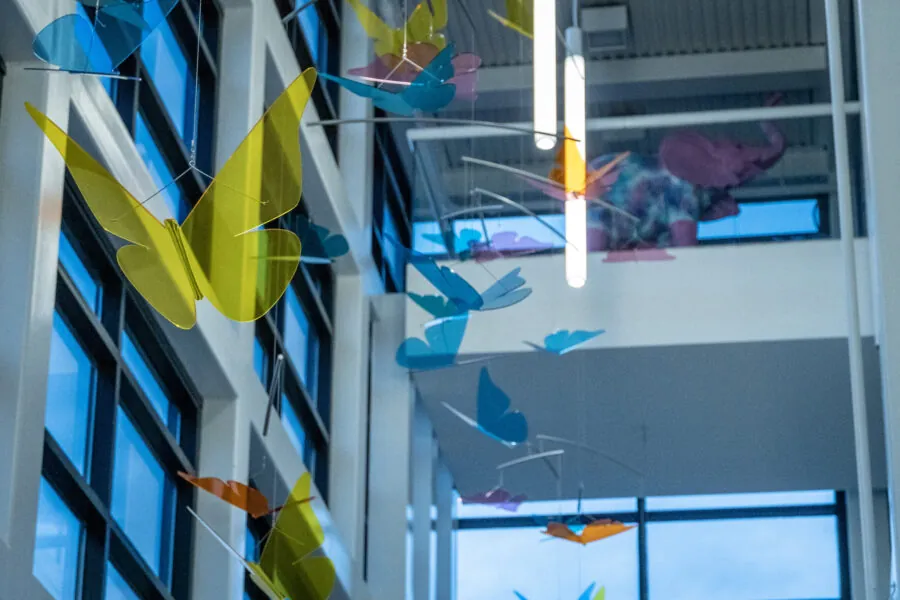
AdventHealth Altamonte Springs MIU
Project Details
Solutions
Location
Altamonte Springs, FL
Client / Owner
AdventHealth
Focus Areas & Services
The images and renderings shown depict an early artistic representation and design concept and are subject to change during development.
RS&H designs the ultimate experience for patients and medical professionals within the AdventHealth Mother-Infant Unit in Altamonte Springs.
AdventHealth is one of the largest health care providers in the United States and is focused on extending the healing ministry of Christ. They are driven to design better experiences for patients and medical professionals, which is evident in the newly renovated mother-infant unit located in Altamonte Springs, FL. When embarking on this project, AdventHealth staff, administrators, executives, and the labor and delivery clinical team established a primary goal of creating an elevated experience for patients and their families while enhancing the physical environment for the clinical care team.
The Altamonte Springs campus includes a 400-bed facility, which is the largest in Seminole County. The existing mother-infant unit is on the fourth floor of a building constructed in the 1970s and does not reflect the exceptional level of care offered by the medical team and staff at AdventHealth.
Prioritizing the human experience over bed count
A hospital’s bed count is an important metric because it helps define the number of patients who can be treated and can impact the length of their stay. Because the demand for beds is generally greater than the number of beds available, most hospitals seek opportunities to increase the bed count, not decrease it. While AdventHealth is invested in growing, they are also invested in continuously improving patient and staff experiences. The existing mother-infant unit includes 26 patient rooms and three operating rooms. Prior to the renovation, many patient rooms were incredibly small making it difficult for the medical staff to administer treatment and care with ease and efficiency, which also negatively impacted the hospital experience for mothers and their families.
RS&H worked closely with the AdventHealth team to evaluate several floorplan layouts, which resulted in the decision to reconfigure 10 existing, small patient rooms to five larger, state-of-the-art spaces – reducing the overall bed count from 26 to 21 on the fourth floor.
Zoned layout improves patient care and operational efficiency
RS&H and partners developed a thoughtful room layout with designated care, patient, and visitor zones to improve the integration of patient experience and operational efficiency. The strategic placement of equipment and furniture allows clinical care team members access to administer infant care with minimal disruption to the mother and visiting family members.
The newly renovated patient rooms feature larger window views, expanded bathroom facilities, and modern finishes that create a welcoming and comfortable environment. The use of a modern barn door improves accessibility while also increasing the overall functionality within the room. The design team maintained neutral finishes for a timeless aesthetic and utilized accents of color on the walls and the furnishings, as well as beautiful graphics to create warmth and assist with wayfinding. Other spaces within the mother-infant unit also received updated finishes for a cohesive design. The modernized space will provide a memorable and comfortable experience for patients while helping AdventHealth continue to attract and retain leading clinical care team members.
From scaled drawings to life-size mock-ups
The dated building facility, originally constructed more than 50 years ago, created numerous design and construction challenges. The varying patient room configurations and dimensions meant designers had to create eight unique layouts to meet the overall project goals and adhere to current building code requirements. As part of the iterative design process, the team used a life-sized mock-up of a patient room to gain valuable input that informed final design decisions. AdventHealth staff, administrators, executives, and the clinical team interacted within the space, getting a sense of movement and placement, and provided critical input that influenced how the space was designed. This collaborative process streamlined feedback from key user groups and aided in obtaining approvals to move forward.
Recognizing the need for a minimum of 13 patient rooms and one operating room to be available during construction, the team developed a phased approach for construction. The renovations will be constructed in four phases while keeping the mother-infant unit operational and key corridors accessible during construction.
Bonus Content
For hospitals and healthcare providers striving to provide the best patient experience, safety and quality care, their facilities must stand up to the highest standards. Download our white paper that goes into more detail about designing for patient and staff experience.



