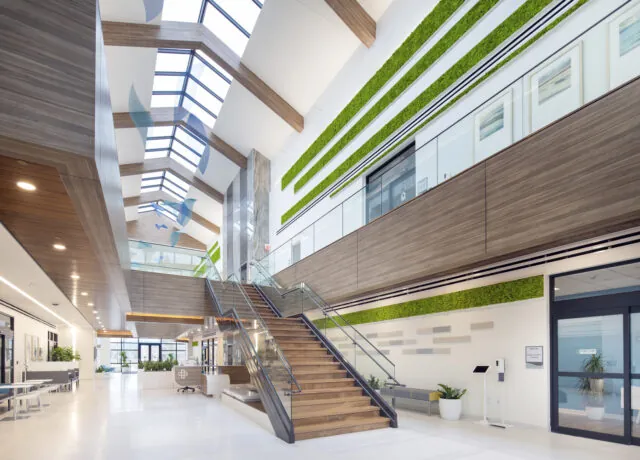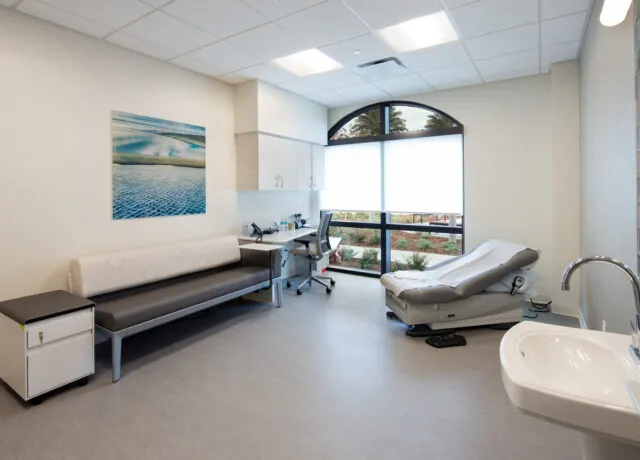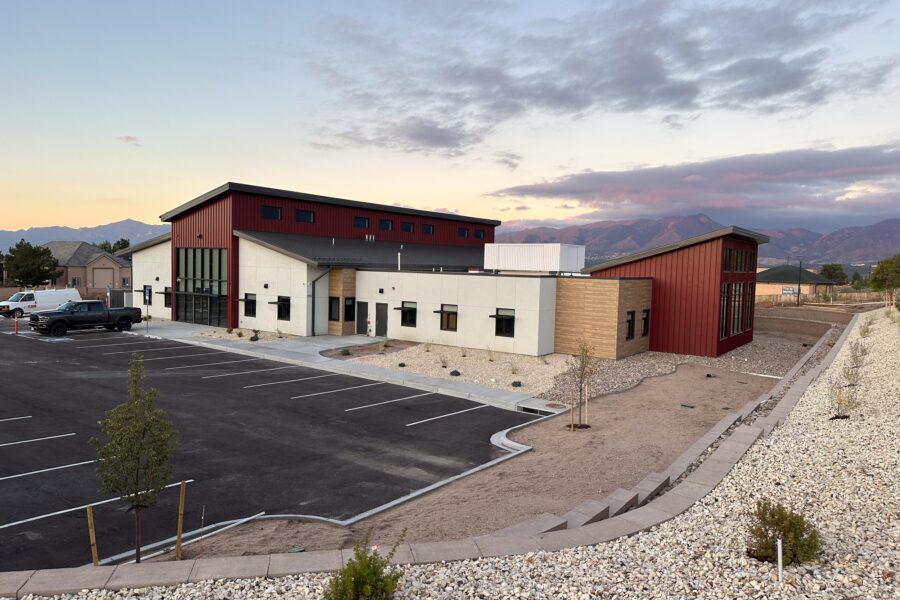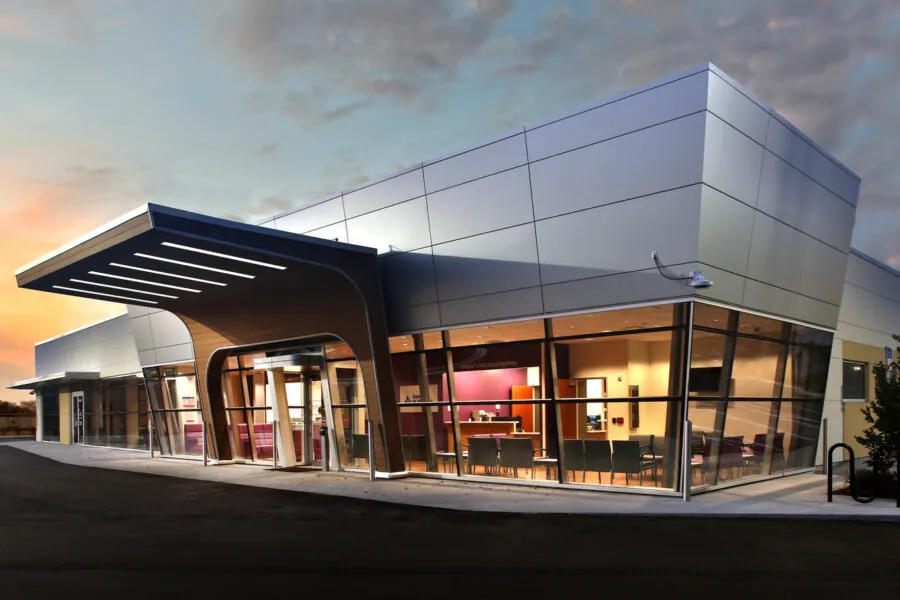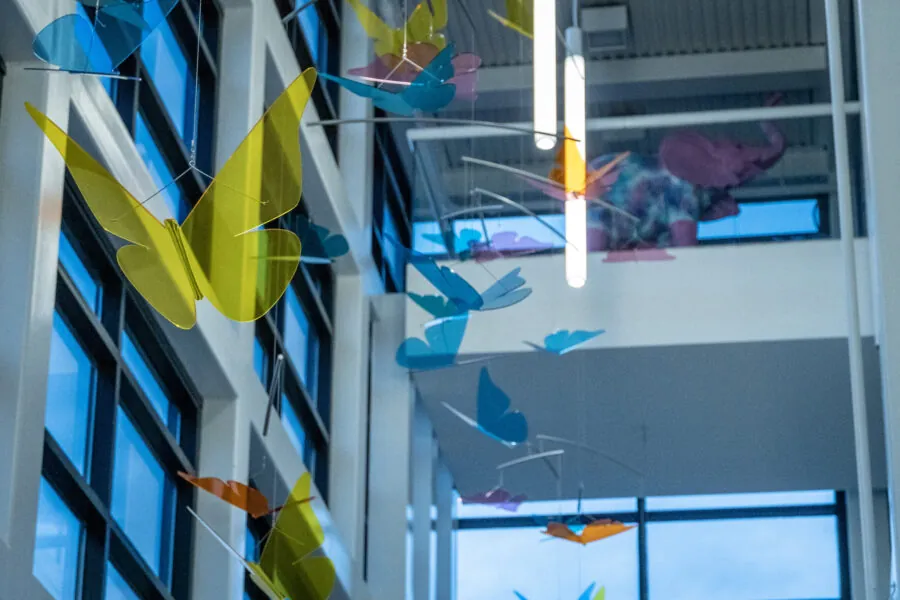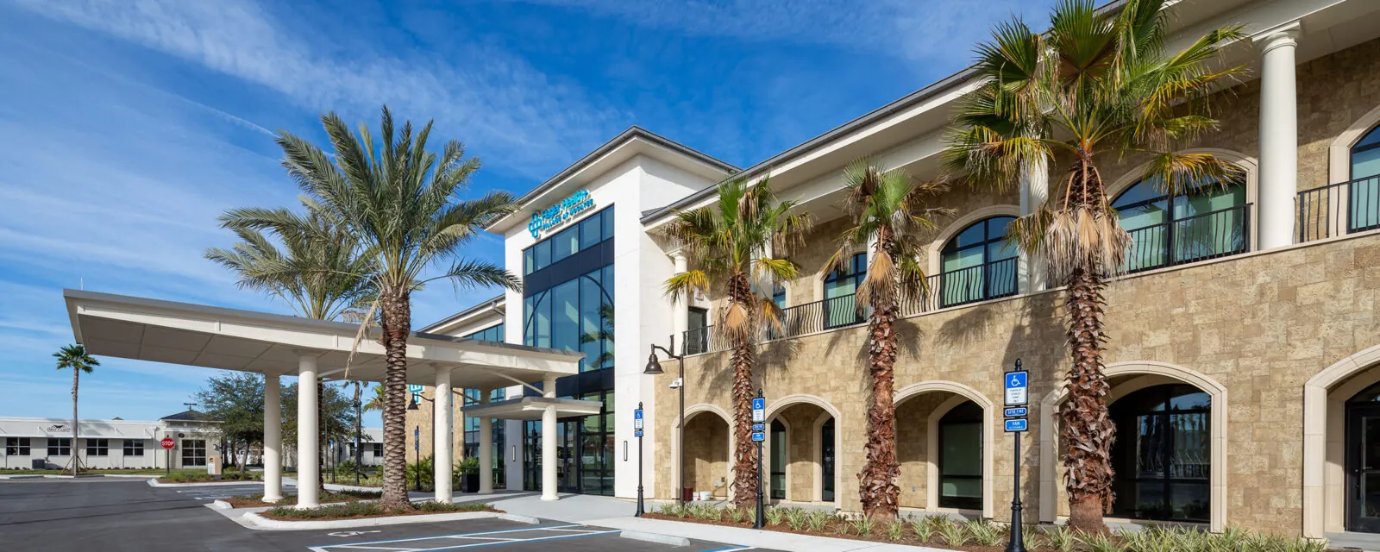
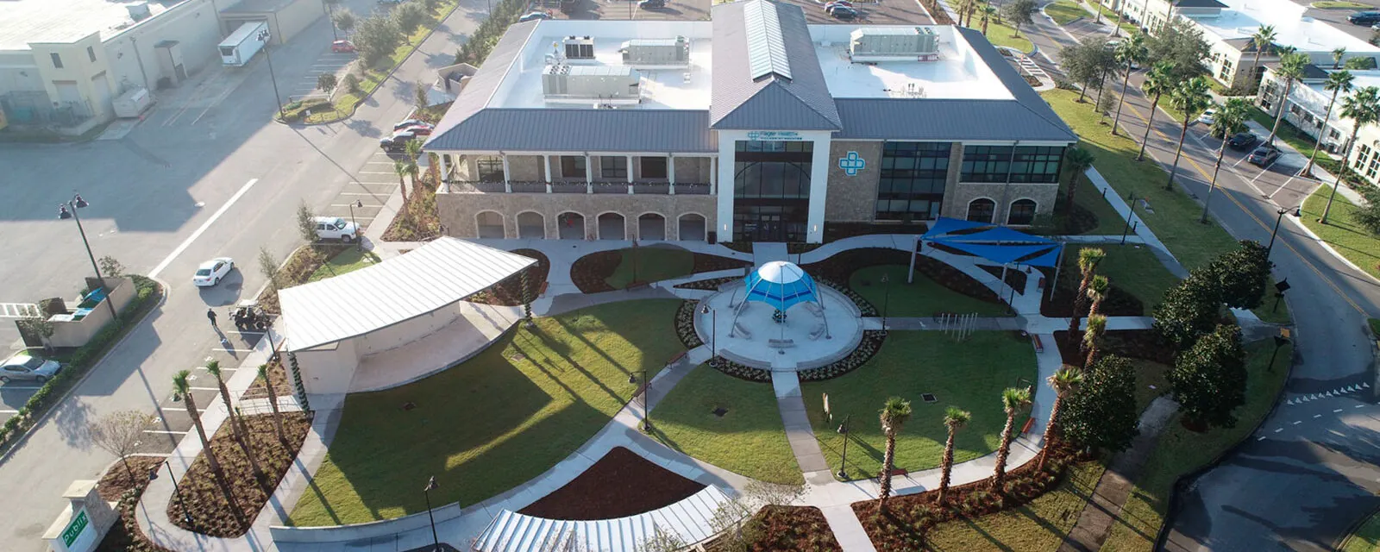
Flagler Health+ Village at Nocatee
Project Details
Client / Owner
Stellar
Flagler Hospital
Focus Areas & Services
One stop shopping at Flagler Health+ Village at Nocatee
When Flagler Health leadership initially met with the RS&H design team, they made their project’s intentions quite clear. Flagler Health+ Village at Nocatee should be a one-stop, all-inclusive health service village offering primary care, orthopedics, imaging, laboratory services, and concierge medicine while also providing a coffee shop and spaces for health coaching through community classes on a beautiful four-acre campus.
Turning vision into reality
With the objective clearly established, RS&H designers set out to deliver just what the doctors ordered. Utilizing the charm and sophistication already employed throughout the Nocatee community, the team created a seamless flow between exterior aesthetics and interior functionality. The exterior of the facility is reminiscent of a street storefront, with the building organized with a central north and south spine. South of the medical office building are parking areas and a one-acre green space to the north that features a meandering path with “happy moments,” including swinging benches, chimes, and drums for children to enjoy. The architectural plan needed to adhere to a strict set of design guidelines that had been established for the Nocatee community, which included specific material aesthetics.
Blurring the lines between outside and inside, guests are flooded with natural light upon entry into the open core of the two-story building, split along the dual spine to accommodate the development of smaller, individual suites. A skylight positioned along the ceiling core maintains the open-air concept. Flagler Health seized an opportunity to use a collaborative project delivery model called design-build that facilitates an integrated design and construction approach from the onset of a project. The RS&H team worked with the construction contractor early in the design process to establish a range of expenditures for exterior materials, interior finishes, and other building components. The contractor also gained fast-track approvals on building systems and the community park to reduce the overall construction costs and schedule by four months.
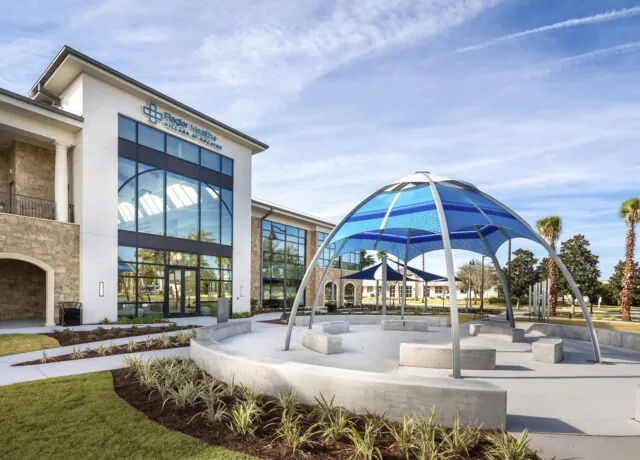
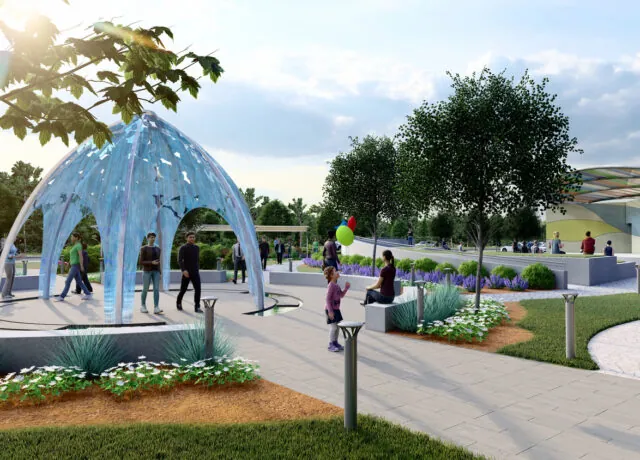
Maximizing the patient experience
Recognizing that patients may have multiple appointments within the facility on a given day, incorporating the on-site coffee shop, park, and atrium space helped minimize time spent in waiting rooms, creating a better overall patient experience.
Embracing the complete wellness model, Flagler Health chose to complement the total wellness concept with total convenience as well, offering patients virtual visits or the ability to schedule their appointments through an online application.
Flagler Health, the design-build partner, and RS&H’s team of architects, engineers, and interior designers collaborated to bring this all-inclusive health village to life. The community spaces, including a small amphitheater and food truck parking area allow endless opportunities for public gatherings and health education offerings.
