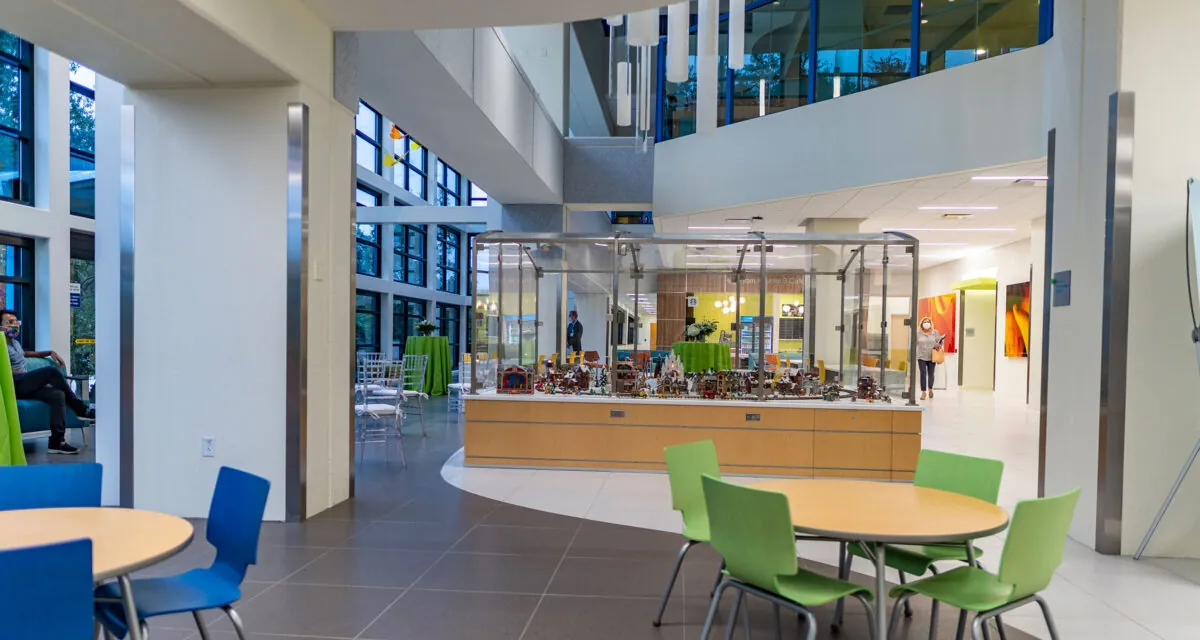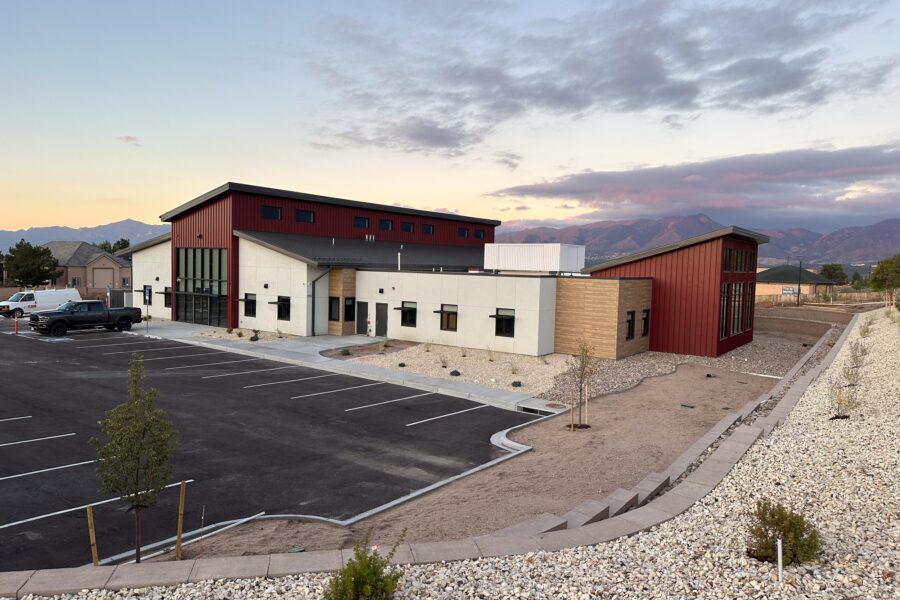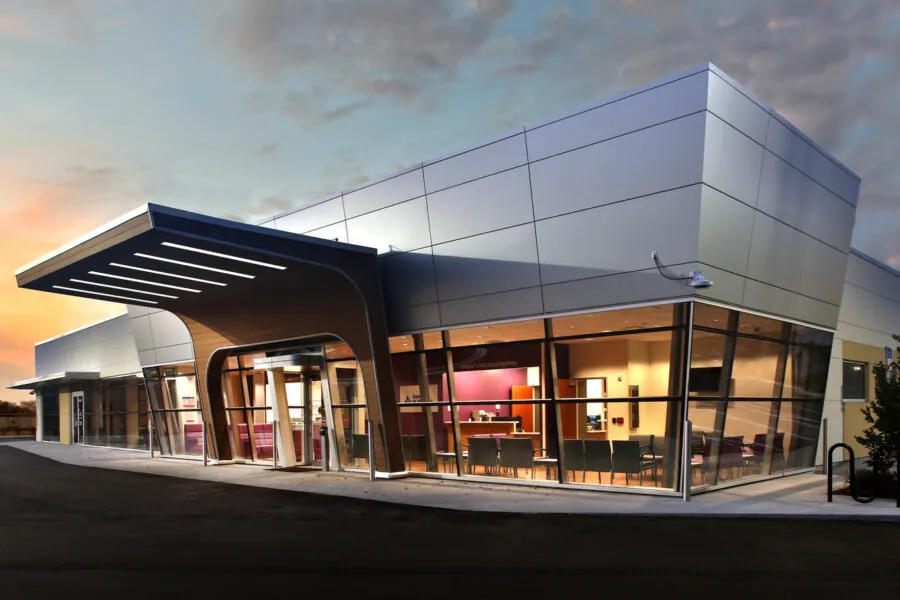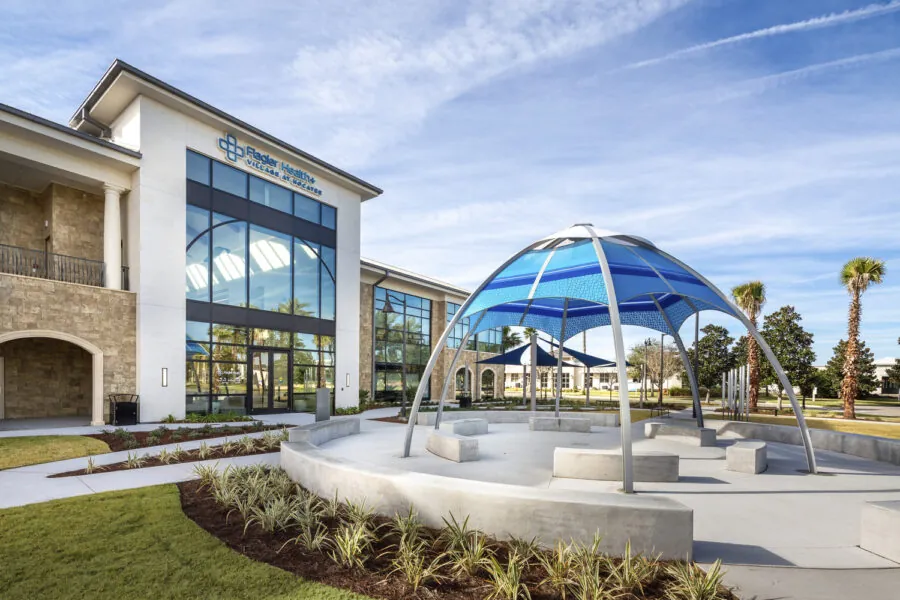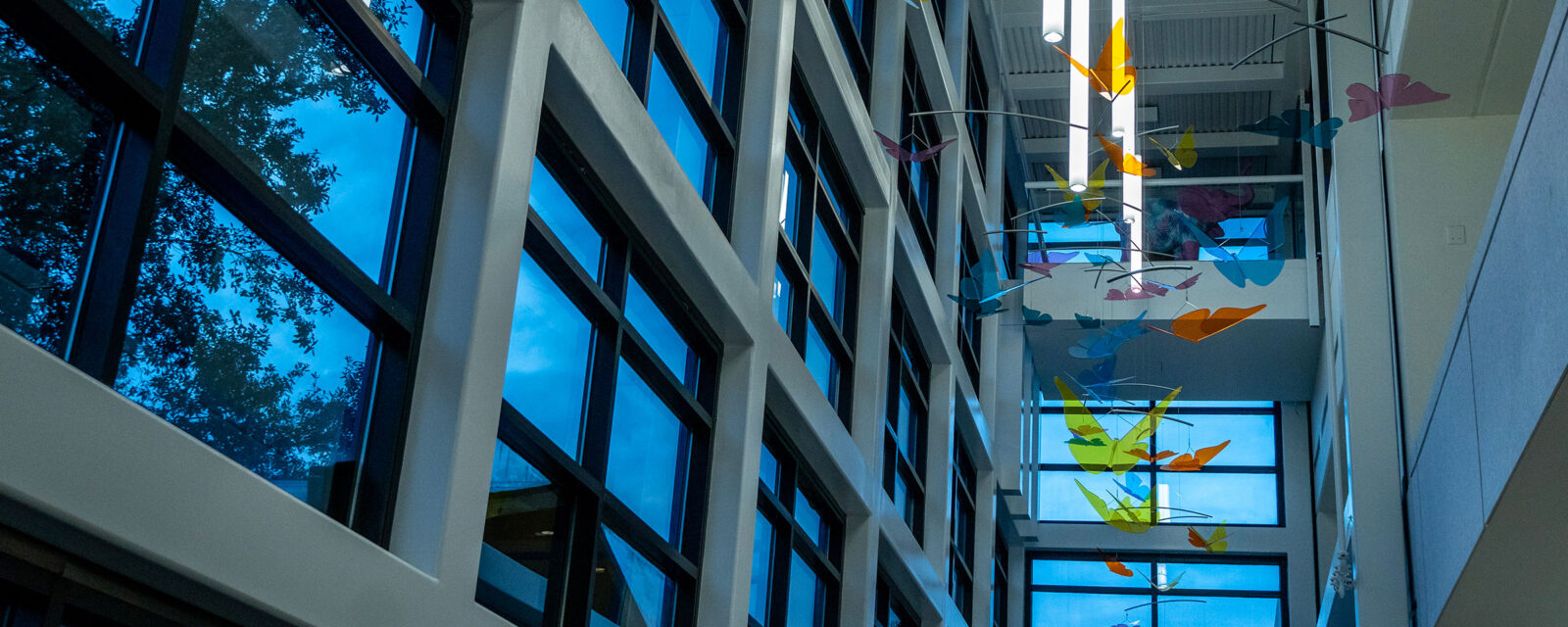
Nemours Children’s Specialty Clinic Lobby
Project Details
Solutions
Location
Jacksonville, FL
Client / Owner
Nemours Children's Health System
Focus Areas & Services
Lobby sets the stage for quality care at Nemours Children’s Specialty Clinic
First impressions matter. Feeling welcomed and cared for in healthcare environments can make all the difference. Hoping to reduce anxiety that often accompanies the need for healthcare, the Nemours Foundation sought to deliver a “feel good” environment from the moment their young patients and families first set foot in the Nemours Children’s Specialty Clinic in Jacksonville.
Before the renovation, Nemours leadership felt the clinic lobby did not adequately reflect the quality of care their patients would receive there. To improve the patient experience, RS&H’s design team met with clinic staff, the parent council, teenage focus groups, and fundraising personnel to affirm that the project needs were culturally aligned and fiscally responsible due to Nemours’ not-for-profit health system status. An RS&H team member participated in the parent council and fundraising campaigns to make certain that parent concerns were incorporated into the design and that the project stayed within the budget provided by allocated funds.
Through the meetings, the design team heard from a teenager on the autism spectrum that the original space felt “too big.” Parents voiced their concerns regarding wayfinding and having a space to work remotely. Financial synergies were captured by having the RS&H design team simultaneously work on renovations to the eighth-floor pulmonary suite. Clinic staff shared the desire to have quality food on-site and a place to take a caregiving break.
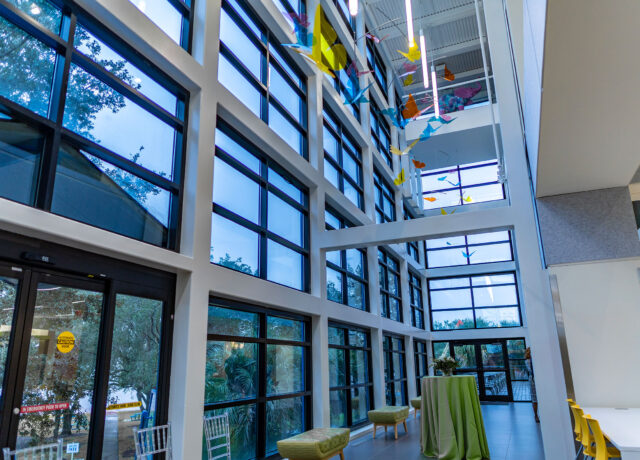
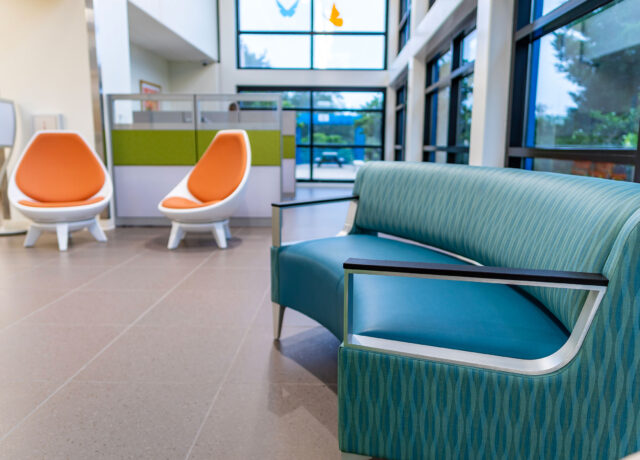
In addition to providing a functional layout that included more services for both families and staff, Nemours’ branding would be incorporated throughout the main lobby and substantial portions of the first floor. With so many different variables in play, Nemours secured temporary warehouse space where the design team assembled a cardboard space plan of the first floor. The mock-up allowed staff to make operational design decisions based on flow efficiencies and equipment layout.
By studying the arrival sequence, patients and their families are now welcomed into the clinic through improved daylight and kid-friendly yet sophisticated aesthetics. Clear wayfinding dictates the directions to parking, the on-site pharmacy, the café, and different specialty clinics within the building. Allocated space in the lobby is dedicated to plug-and-play where interactive play centers for kids allow parents to plug in their electronics for remote work or to educate themselves on their children’s health diagnosis. The butterfly garden provides a desirable outdoor respite for both families and staff. The design team relocated the café to capitalize on Nemours’ location on the St. John’s River, offering relaxing views from inside, as well as the outdoor patio.
Although Nemours has long been recognized for the quality of their health care, the lobby now reflects their model of clinical excellence, easing the way for families traveling from Point A to Point B.
