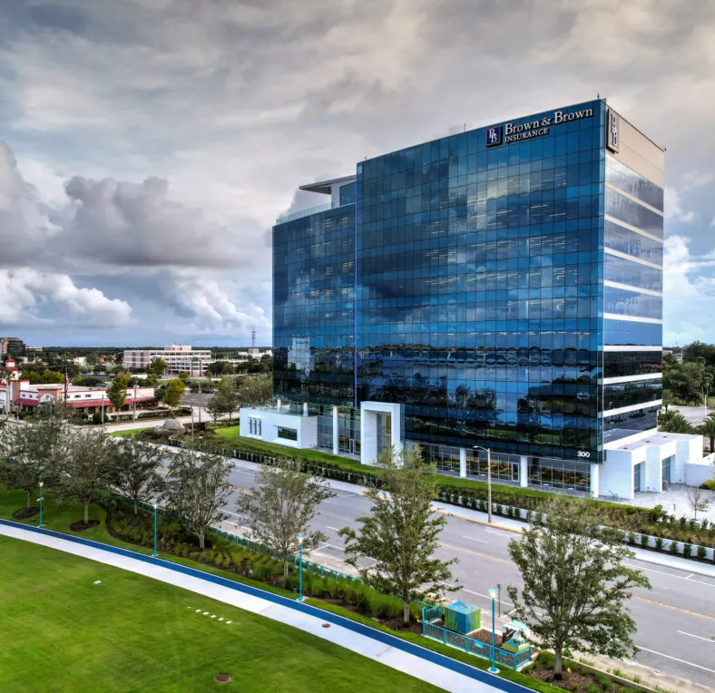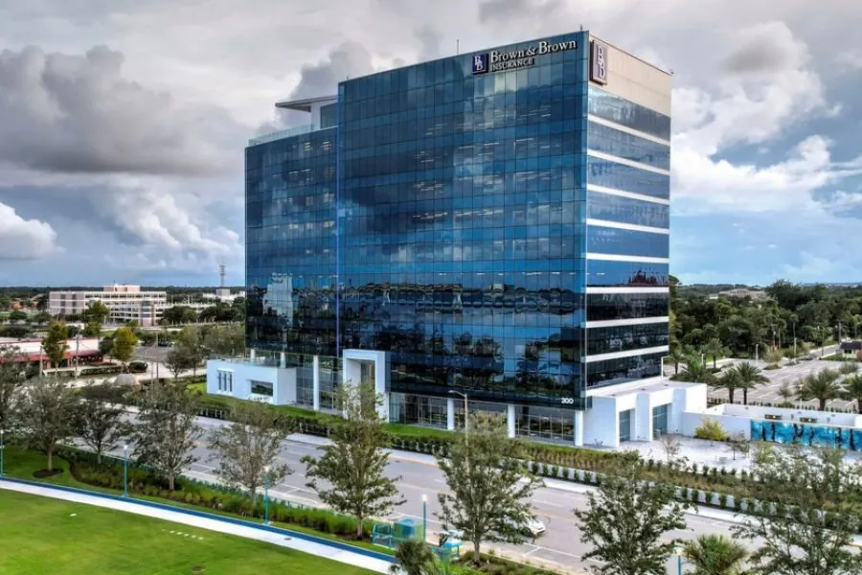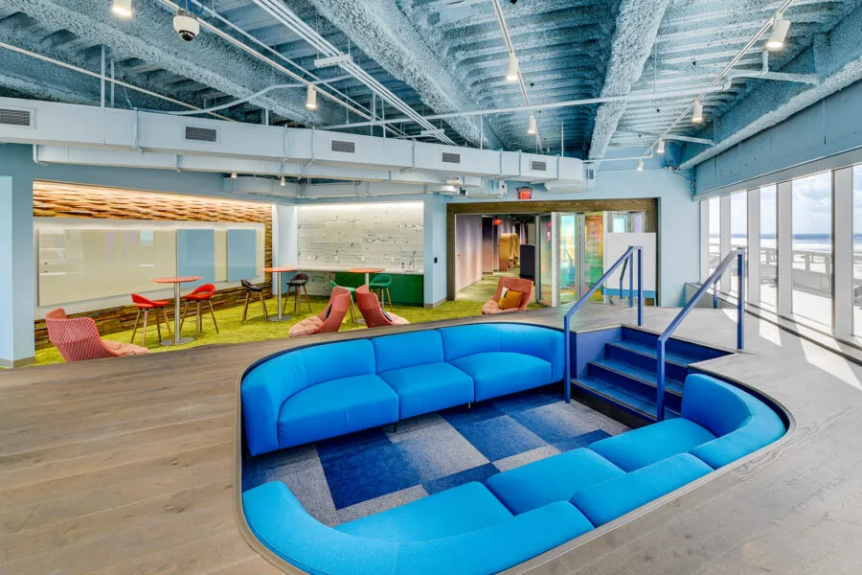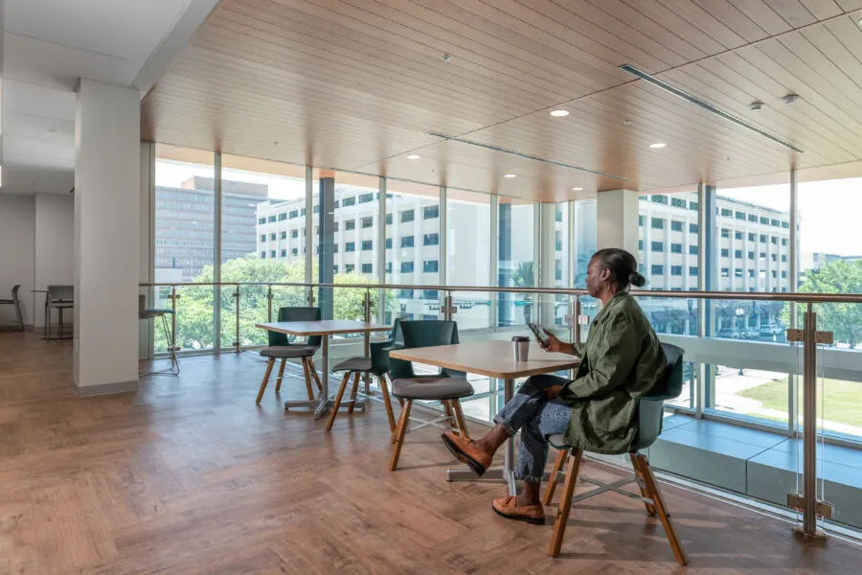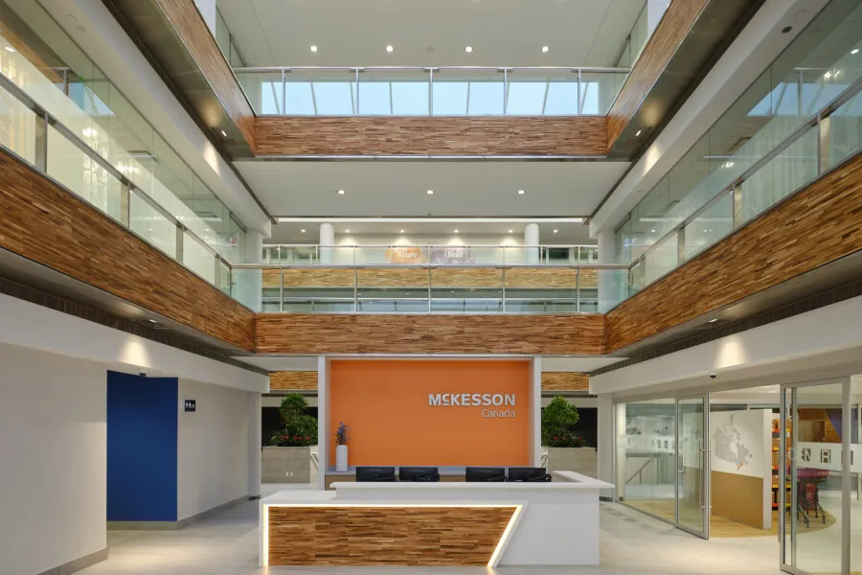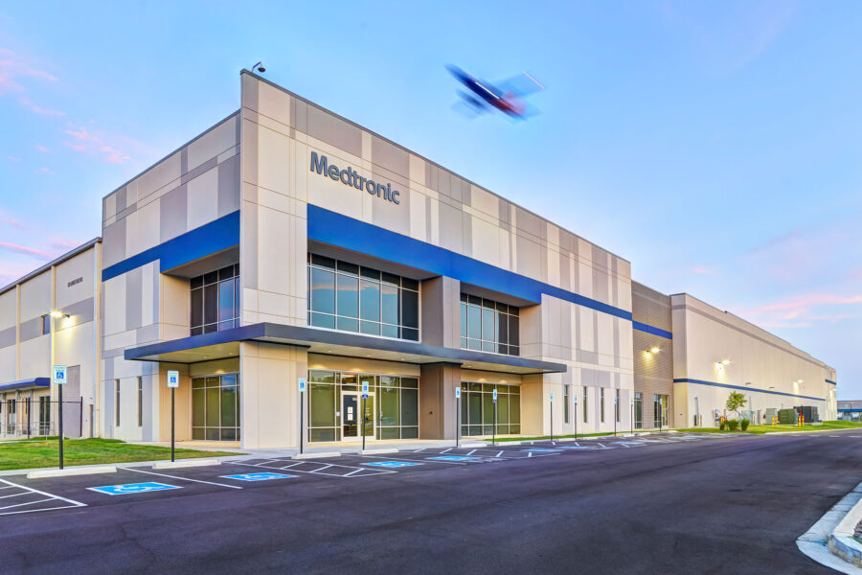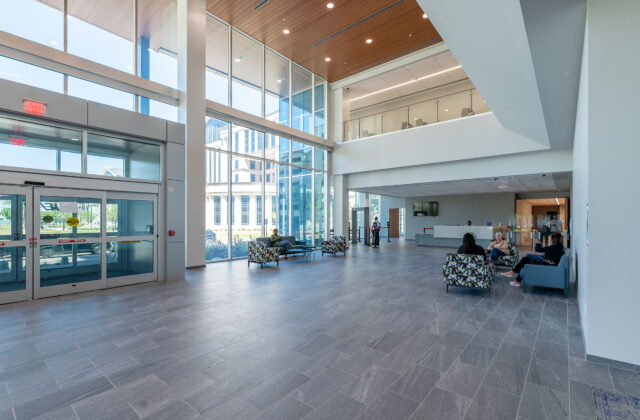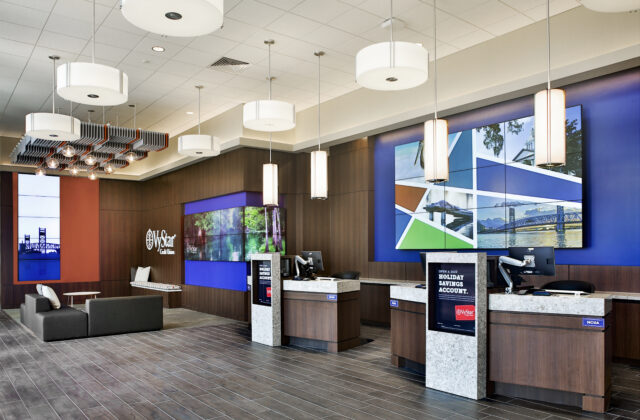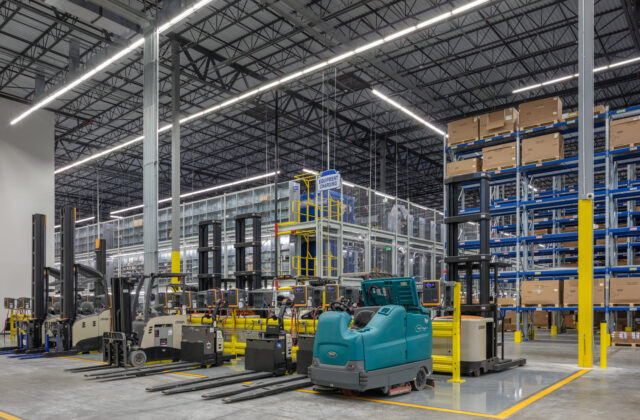Office Workplace
A workplace should reflect the cultural DNA of the company, aid in attracting and retaining top talent, and promote employee engagement. At RS&H, understanding our client’s culture and what’s important to employees is foundational to how we design. We create workspaces that are visually interesting and inspiring, and facilitate collaboration, connectivity, and performance. We give special care and attention to space layout, branding, finishes, and furniture selections to meet the needs of an everchanging, multigenerational workforce. Our designs create a sense of place at work, incorporate employee feedback, embrace modular construction when practical, support different workstyles, and promote well-being in the workplace.
View Projects