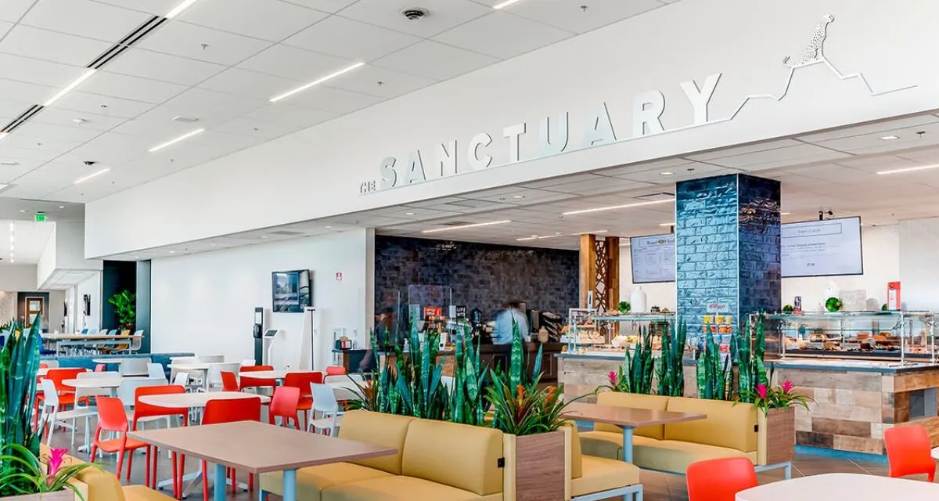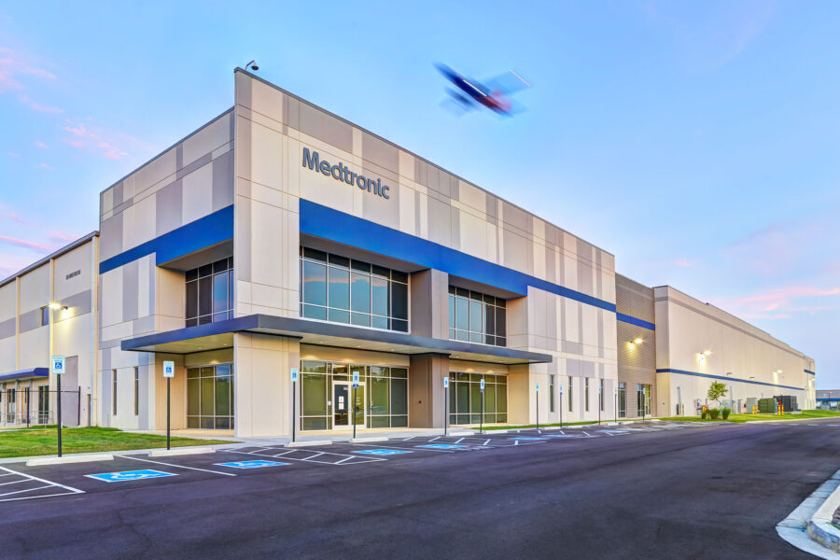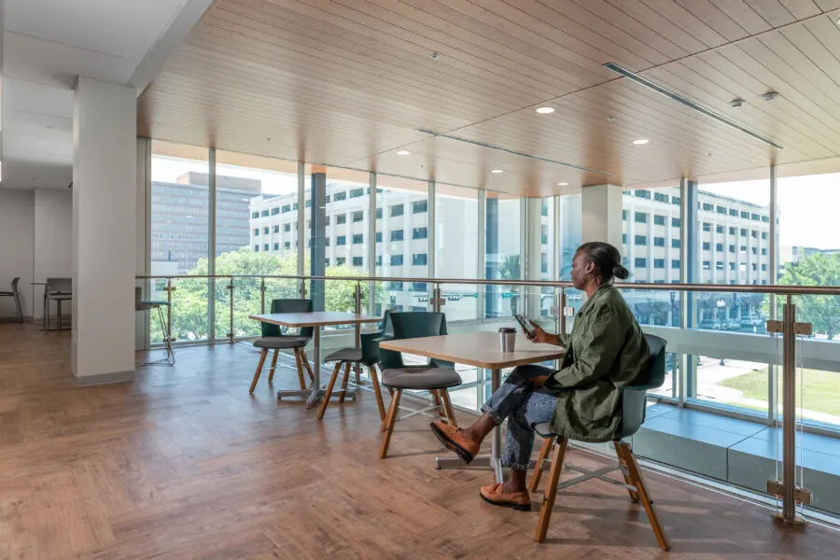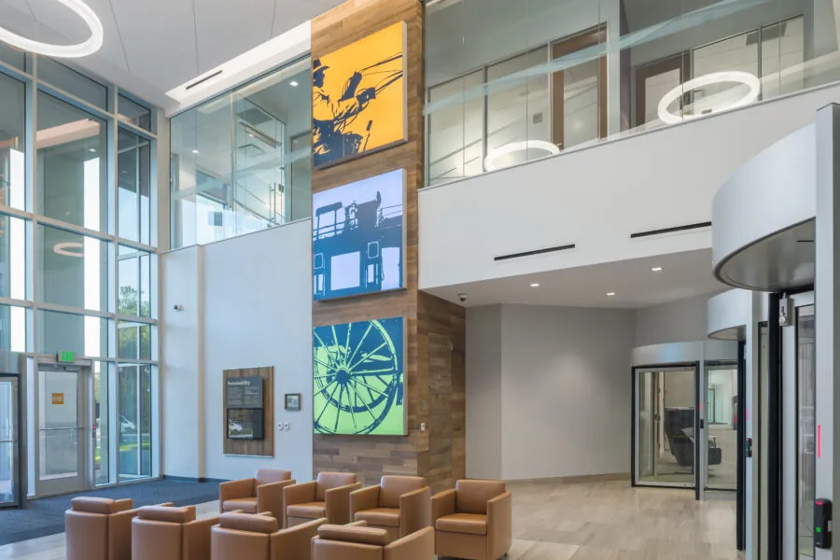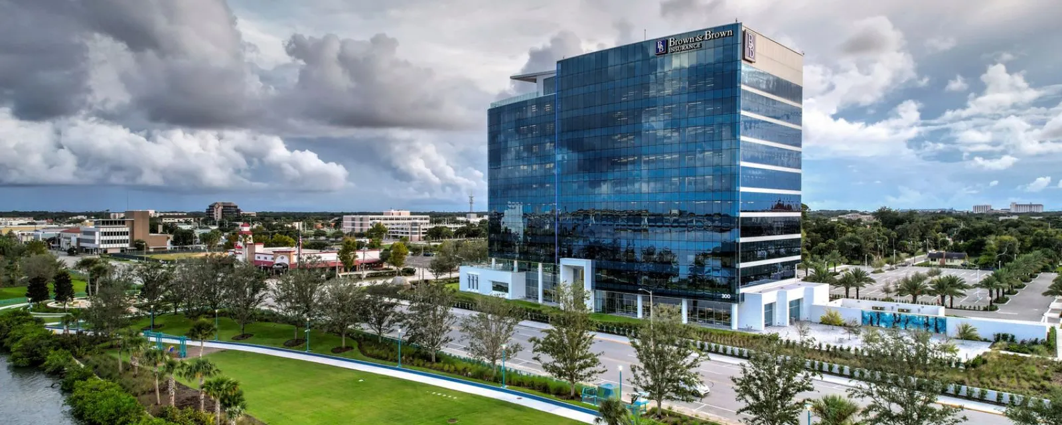
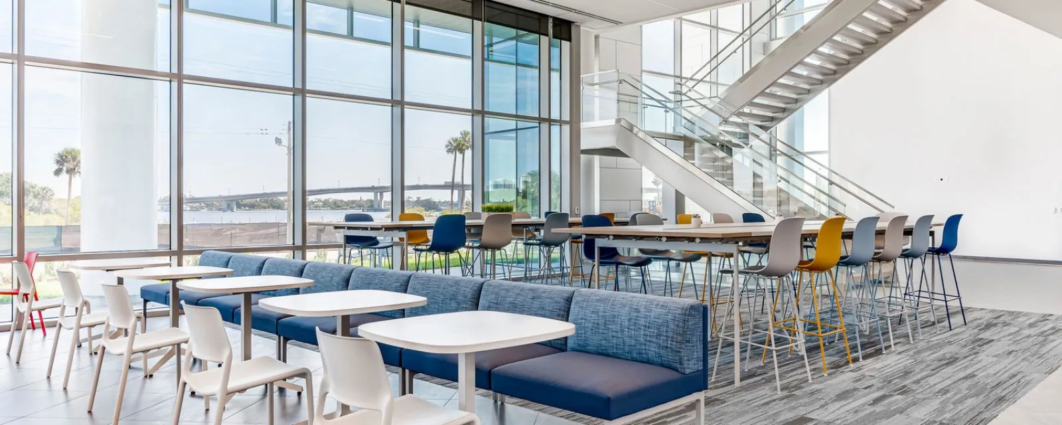
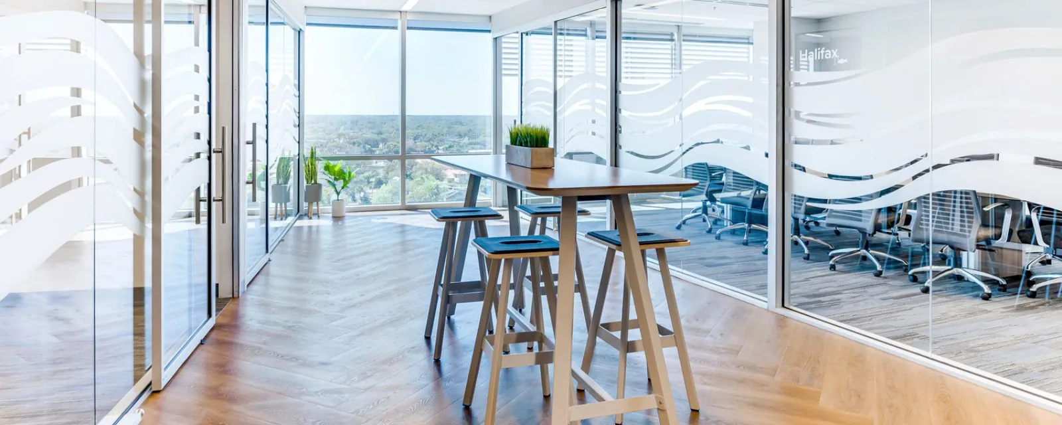
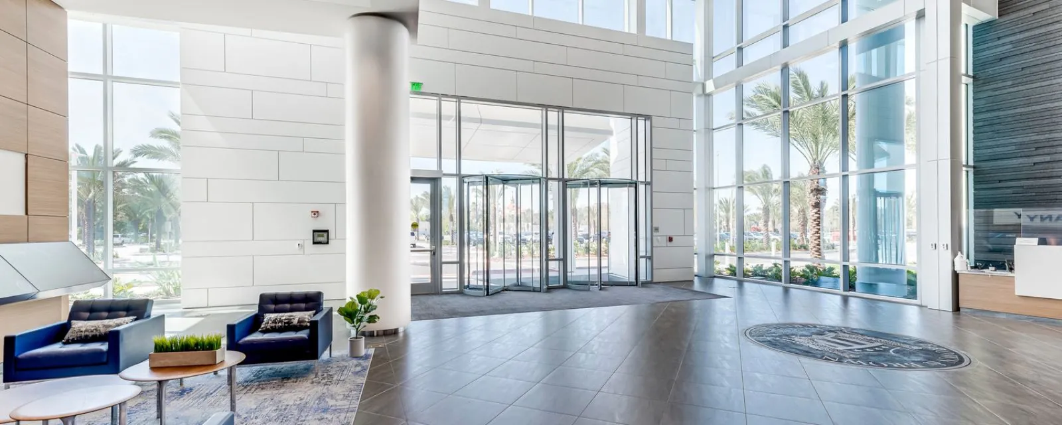
Brown & Brown Insurance Headquarters
Project Details
Client / Owner
Brown & Brown Insurance
Focus Areas & Services
Size
225,000 square feet
11-story complex
Delivery Method
Design-Bid-Build
Creating a more connected space by revitalizing this Daytona Beach corporate center
When Brown & Brown Insurance outgrew their previous five-story headquarters, leaders within the firm recognized a great opportunity to embrace company culture in the new space. The company engaged RS&H to design the new space to reflect the customer-focused culture and a desire to take care of their associates, who, in turn, take care of their customers.
Brown & Brown recognized the opportunity to revitalize their community through this project and secured property offering commanding views of the Halifax River. RS&H’s design team and Brown & Brown leadership met with employee groups within IT, marketing, human resources, facilities, and legal to determine the needs and wants for the new, ground-up facility.
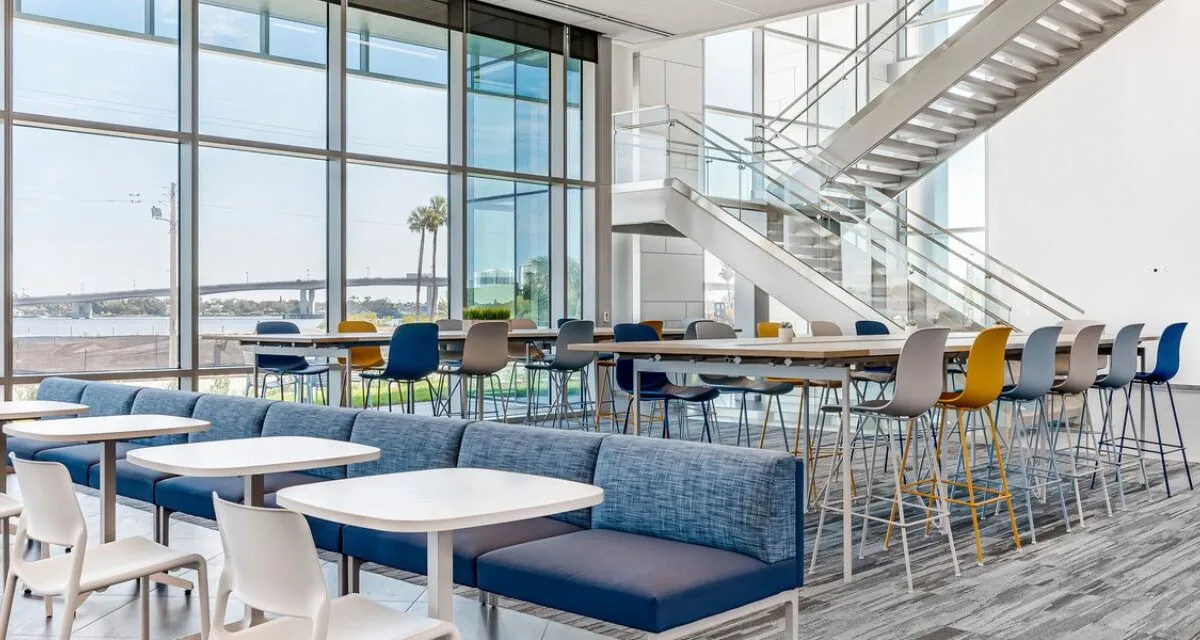
Turning challenges into opportunities
Designing a building to serve a diverse, multi-generational staff with varying needs and wants offered a few challenges. The RS&H team turned those challenges into opportunities to create a more connected space where everyone could thrive. To take full advantage of the picturesque 180-degree eastern views of the Halifax River, the team shifted the building’s core elements inboard and to the west to allow teammates to collaborate in the open floorplate flooded by natural light through glass walls.
Previously, Brown & Brown held company-wide and client events at off-campus venues. The new headquarters offers employees ample spaces for both large and more intimate gatherings. Café spaces on multiple levels serve dining needs for the company’s 700 employees and have served double duty as shared spaces for large and small meetings. Huddle rooms and pantry areas are also interspersed throughout the building, with design elements that reflect the company’s culture generously featured—a Brown & Brown University and training center factors in additional collaborative space.
Popular among the employees are the multiple outdoor terraces where teammates can catch the scent of the sea breeze rolling off the nearby Atlantic Ocean. A two-story lobby with warm wood paneling pays homage to the company’s rich history and dedication to its customers and the communities it serves.
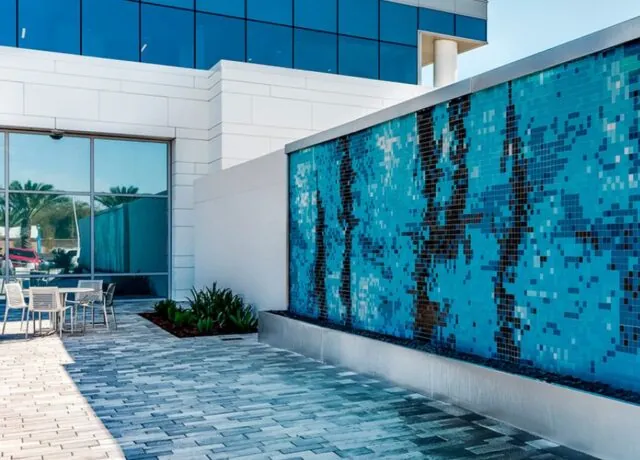
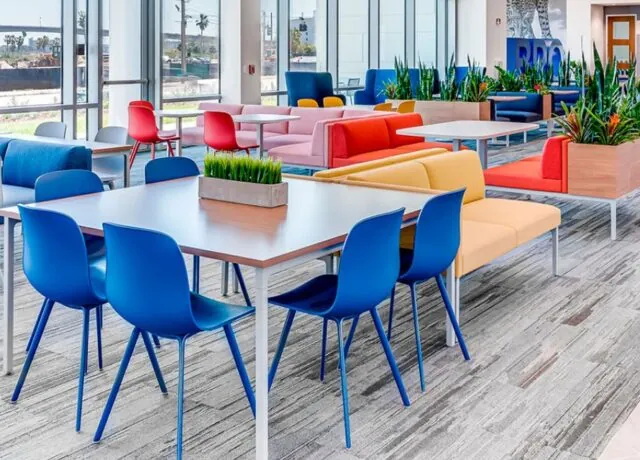
Weaving culture into interior design
Recognizing that the interior design element encompasses a wide, often overwhelming, variety of options, RS&H provided guidance on navigating functional and aesthetic design and facilitated a collaborative process with the Brown & Brown decision-making team and major office furniture manufacturers. The engaging process helped stakeholders feel confident with their design choices.
Embodying the Brown & Brown culture, the cheetah represents vision, swiftness, strength, and agility—all qualities that reflect the company’s heritage since the 1980s. RS&H incorporated the cheetah symbol throughout the headquarters through sculptures, prints, and glass imagery—a 10-foot-tall bronze cheetah sculpture stands proud on a rock base at the corner of Beach Street and Mary McLeod Bethune Boulevard.
With the influx of Brown & Brown employees to the area, nearby restaurants and businesses have witnessed an uptick in activity. The company also acquired additional acreage across the street from the 11-story headquarters tower, where RS&H was engaged to create a public park gifted by the insurance giant to the City of Daytona Beach. The 22.5-acre Riverfront Park spans from International Speedway Boulevard to the Main Street bridge and features fountains, plazas, sculptures, gardens, and a splash pad, thanks to the generous donation of Brown & Brown Chairman Hyatt Brown and wife Cici Brown.
“The RS&H design team has been a great partner to work with to this point in the development and design of our new headquarters. This is a new venture for our organization. [They] have given us guidance as to functional and aesthetic design and have been instrumental in facilitating a learning process for our team with major office furniture manufacturers. We are extremely satisfied with the process and feel confident that we would not be as comfortable with the choices we have made if not for the partnership with the RS&H design team.”
-David Lotz, Brown & Brown General Counsel
