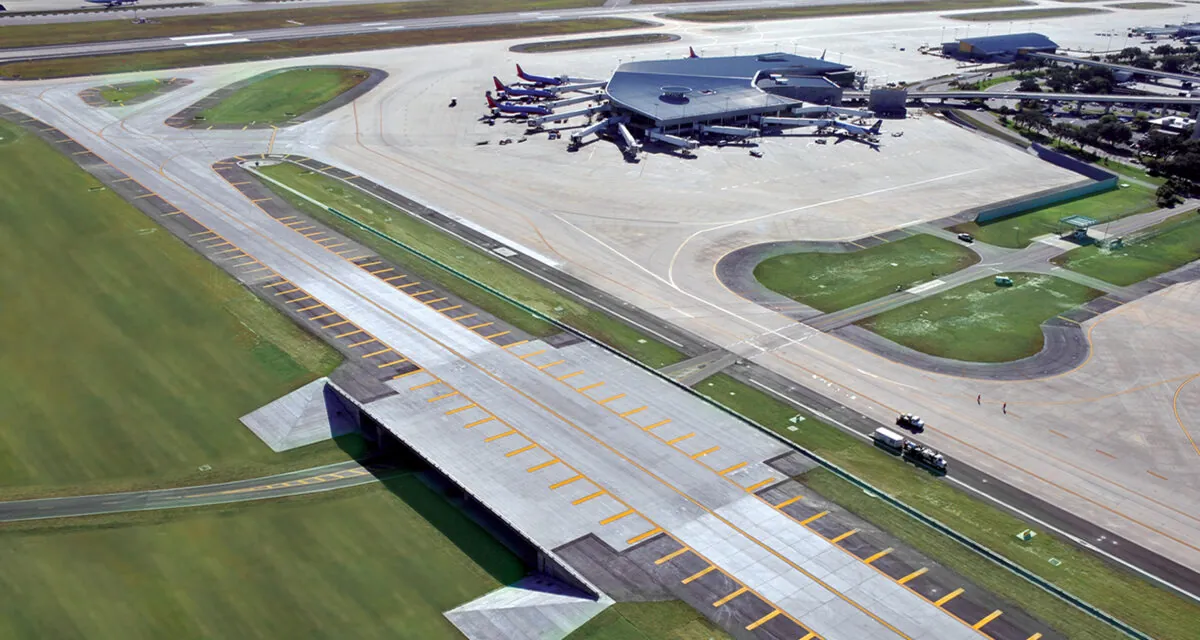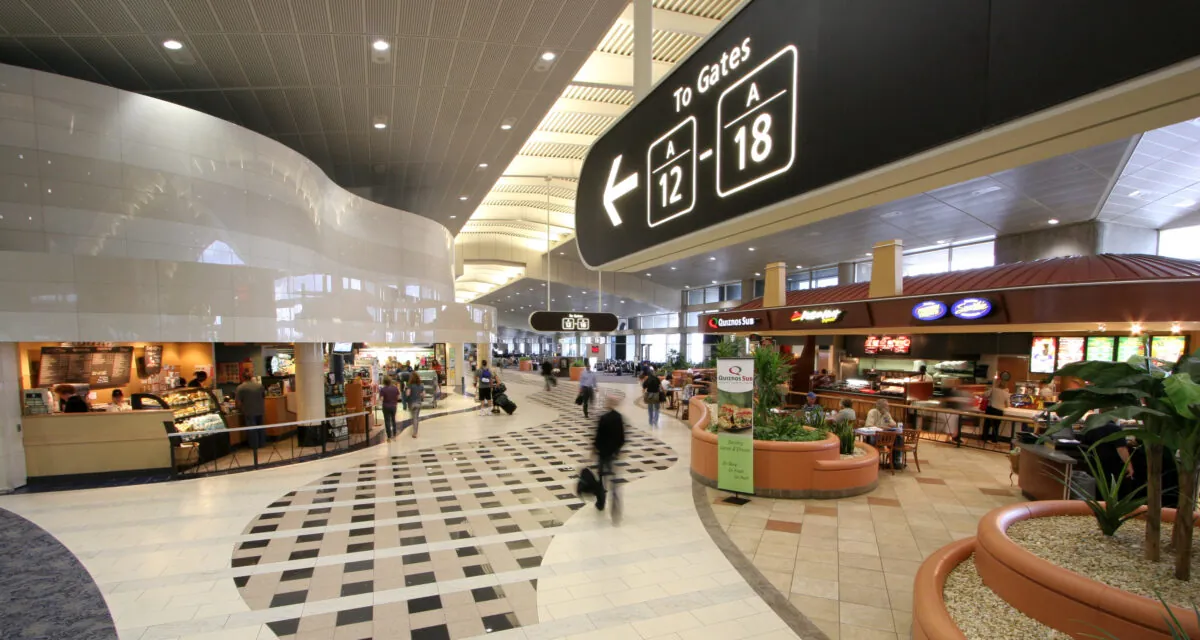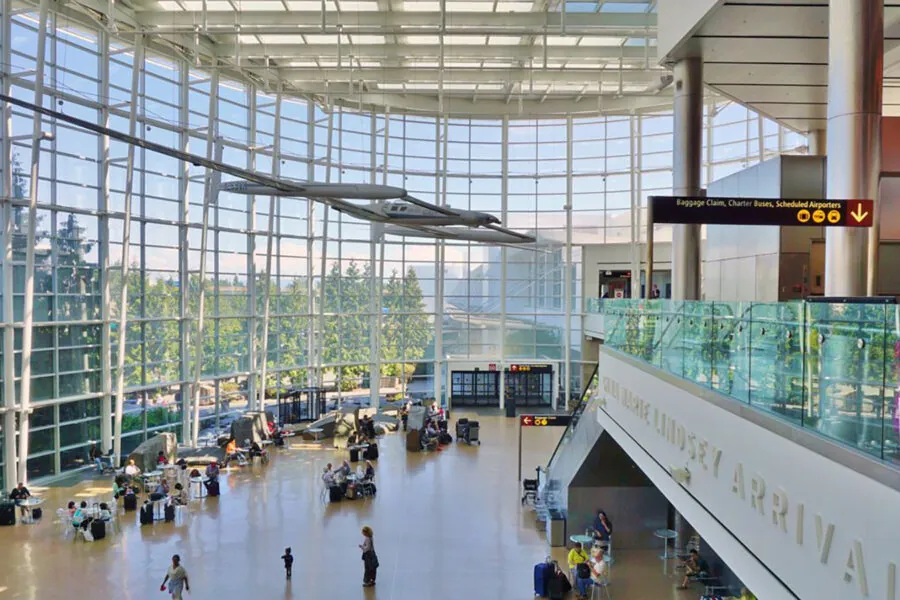
Tampa International Airport
Project Details
Solutions
Location
Tampa, FL
Client/Owner
Hillsborough County Aviation Authority
Focus Areas & Services
Driving progress for more than twenty years, RS&H’s partnership with the Hillsborough County Aviation Authority (HCAA), has brought to fruition comprehensive conceptual planning, A/E services, and construction administration at Tampa International Airport (TPA), Tampa Executive Airport, Peter O. Knight Airport, and Plant City Airport.
Sustainability Management Program
Through a series of engagements spanning six years, RS&H has helped Hillsborough County Aviation Authority (HCAA) become the state’s leader in aviation sustainability and a key driver towards sustainable aviation nationwide.
As part of an audit of its 2014 Sustainability Master Plan, RS&H updated HCAA’s sustainability baseline, quantifying performance in priority areas (community; health, safety, and security, natural systems, waste management, design and procurement, energy management, and regional economic impact) and audited its greenhouse gas inventory. Results were benchmarked against industry leaders and set the direction for the Authority’s 2024 SMP. RS&H utilized the Institute of Sustainable Infrastructure’s (ISI’s) Envision Rating System (Version 3) to achieve third-party verification of $1 billion worth of HCAA development projects.
This endeavor, which required analysis of multiple datasets, validated the influence of the 2014 SMP on the Authority’s design and construction processes. It also informed the redesign of HCAA’s capital planning, design, and construction processes to confirm that sustainability and resilience are comprehensively integrated into all future buildings and infrastructure projects in a streamlined manner.
RS&H conducted extensive stakeholder engagement as part of the 2024 SMP, including surveys and focus group discussions with HCAA employees, collaborative workshops with subject matter experts from across 16 departments. RS&H facilitated over a dozen working groups dedicated to resource management, sustainable engagement, adaptation and mitigation, and clean transport. RS&H facilitated review of multiple data sets and potential scenarios to establish a sustainability vision, mission, goals, and a portfolio of initiatives. Results were benchmarked against aviation industry leaders as well as key stakeholder organizations. In addition, RS&H assisted HCAA with the procurement of electric shuttle buses and associated charging infrastructure via the FAA’s Zero Emission Vehicles (ZEV) program.
RS&H has also developed HCAA’s Climate Change Resiliency Assessment and Action Plan. The plan identifies potential effects to asset groupings, including key regional infrastructure, and operational categories, resulting in a prioritized vulnerability assessment of unique scenarios in the years 2050 and 2100 and an adaptive management strategy with near-term actions.
RS&H assisted with the public art installation of Phoebe, the flamingo sculpture at Tampa International Airport. We meticulously documented the extensive measures TPA took to prioritize public art and nature and elevate their significance.
Airside, landside, and terminal
RS&H has been involved in more than 225 projects at TPA as well as the three HCAA-owned general aviation airports. Our project experience ranges from planning and environmental assignments to civil and architectural design projects. RS&H prepared design criteria documents for the relocation of Taxiway B Reconstruction and Bridge that included a new post-tensioned concrete taxiway bridge to overpass a future 14-lane transportation corridor. Funded as an American Recovery and Reinvestment Act (ARRA) stimulus project, the substantially complete design documents were delivered under an expedited schedule at an advanced level of design to limit the cost and lead time to the Design-Builder so that construction could begin as quickly as possible to meet funding milestones.

Environmental projects included as part of the ongoing on-call services contact(s) are as follows:
- Stormwater and Environmental Impacts Master Plan
- Terminal Rehabilitation
- CONRAC NEPA Documentation
- Noise Analysis
- Rental Car Fuel Tank Removal
- Cargo Apron, Taxiway A, and MRO Site NEPA Documentation
- GA Obstruction Removal
We were part of the construction administration for TPA’s original terminal. This unique airport design changed the image of Tampa as a community and is still regarded today as one of the best terminal designs in the world. The terminal utilized vertical separations and automated people mover shuttles to provide for short walking distances, efficient flow and ease of use.




