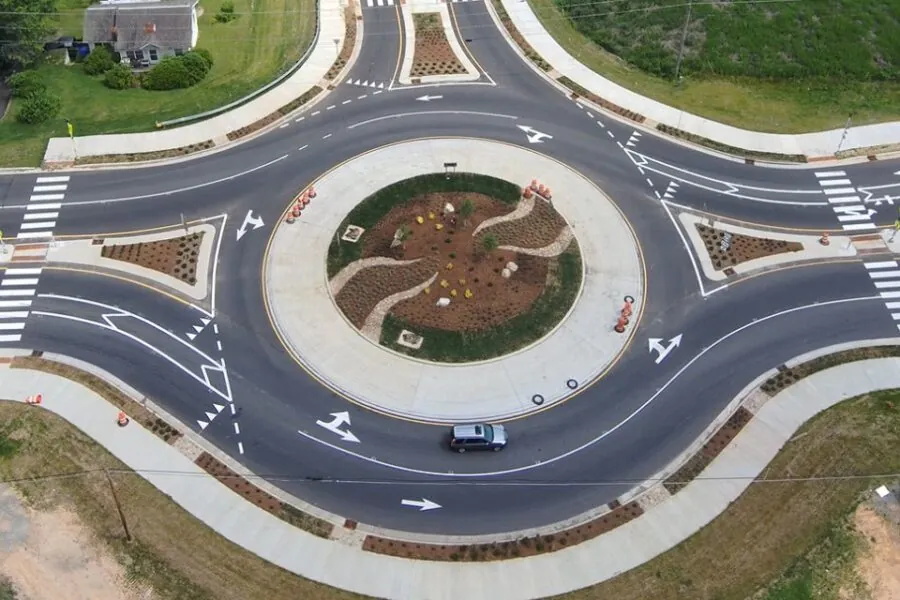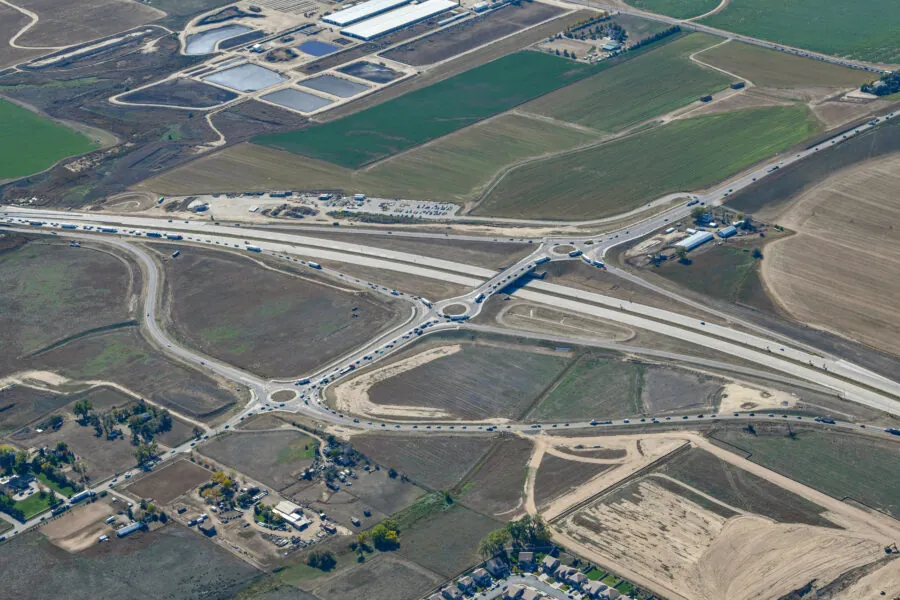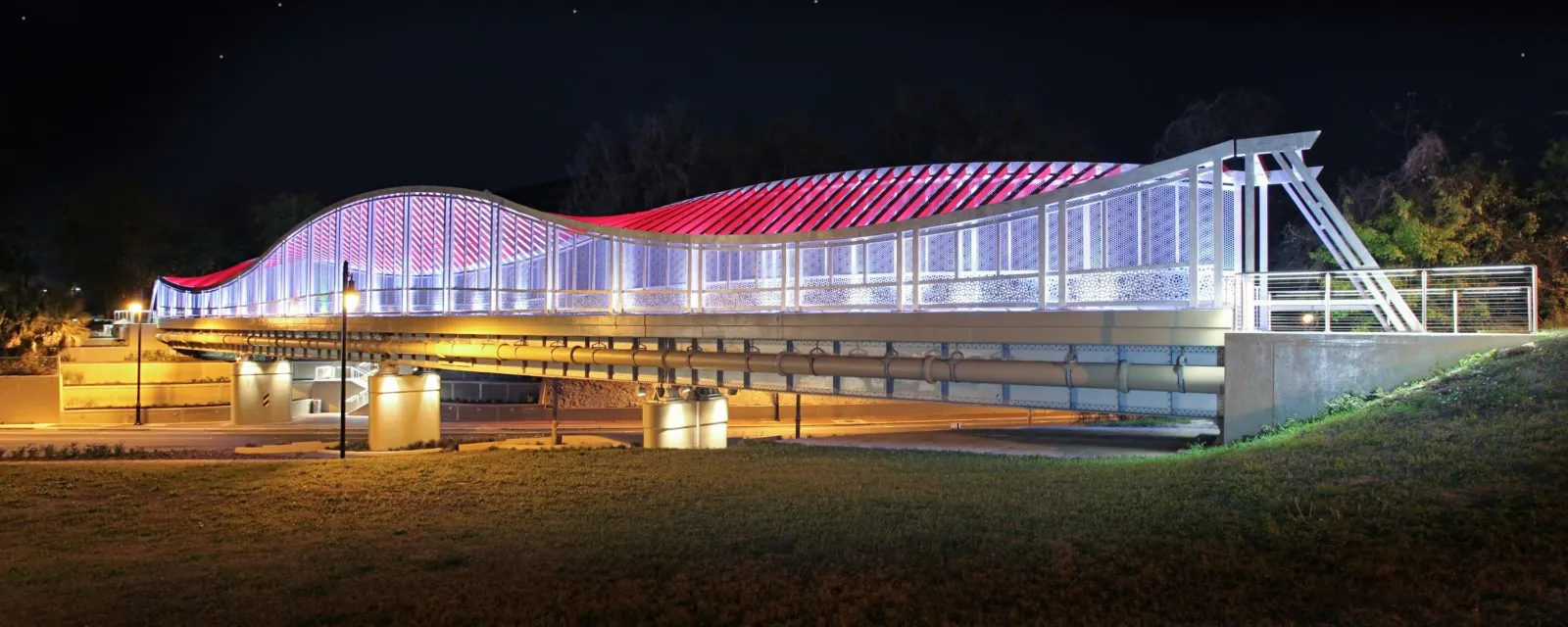
Depot Avenue Trail Pedestrian Bridge
Project Details
Client / Owner
Gainesville Community Redevelopment Agency
Focus Areas & Services
Awards
Award of Merit for Built Design, The American Institute of Architects (AIA) Jacksonville Chapter Design Awards, 2014
Project of the Year in Structures, American Public Works Association (APWA), 2014
National Recognition Award, American Council of Engineering Companies (ACEC) Engineering Excellence Awards, 2014
Community-centric
The Gainesville Community Redevelopment Agency (GCRA) sought to reinvent the Depot Avenue Rail-Trail pedestrian overpass into a more functional and iconic gateway feature. GCRA outlined several themes for the artistic redesign, including paying homage to the city’s history as a railroad epicenter, reflecting current trends in the innovation economy, and showcasing the city’s commitment to sustainability. RS&H’s design features a simulated railroad track twisted into a vibrantly colored DNA strand spanning US HWY 441/SW 13th Street. RS&H also designed a plaza and staircase adjacent to the overpass to link the rail-trail system to an extensive network of multimodal access points, including neighborhoods, businesses, and medical research facilities near the University of Florida. Students and the community now have a safe and functional passage to commute over a busy highway. This award-winning pedestrian bridge is beloved by the Gainesville community and is a Gateway feature into their city.
Structural elements
RS&H developed a complete finite element model of the 240-foot aluminum double helical enclosure. The structural design of the plaza included tiered retaining walls, both cantilever and gravity, as well as the use of sheet pile walls. Challenges included complex geometry for the double helix enclosure, designing with structural aluminum materials, curved and tiered retaining walls, and daily site inspections working with the contractor. Value was added to the project by “shop” detailing every member to create the curvature for the enclosure, as well as being on site on a daily basis to ensure proper construction techniques were being implemented and ensuring that the project remained on schedule.
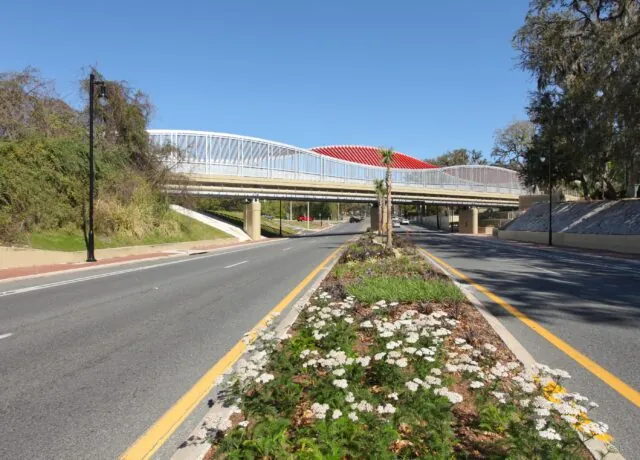
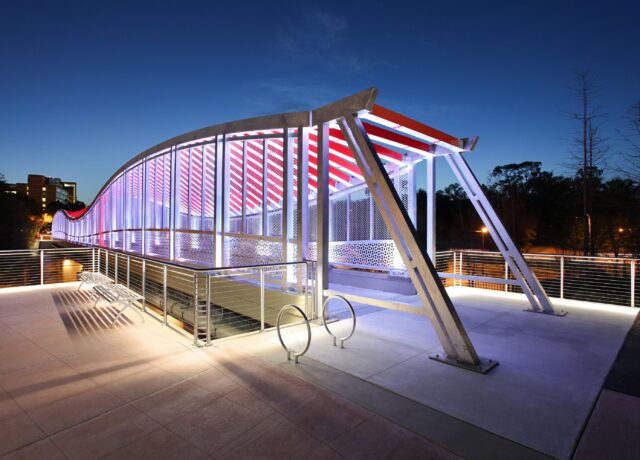
Sustainability design
The project’s sustainable features include the recycling of the demolished pedestrian cover structure, preservation and adaptive reuse of the existing bridge superstructure, use of recyclable aluminum for the new pedestrian cover, and an environmentally friendly powder coating process instead of paint. The landscaped terraces beneath the bridge create an urban rain garden that filters pollution, recharges groundwater, improves water quality, and reduces erosion and runoff. At night, the structure is illuminated with LED lighting, which is 80 to 90 percent more efficient than conventional lighting, which creates a striking entrance into the city. The extensive site lighting has vastly improved the safety and perception of the area.
Community acceptance
Well-coordinated public involvement and a unique and inclusive design process contributed greatly to the success of the project. There was strong collaboration between RS&H, GCRA, the contractor, and a host of agency and community stakeholders. Each played a significant role in championing the project through comprehensive visioning, planning, design, permitting, and construction process. The vision was well-articulated and promoted, which resulted in a culture of pride and teamwork for all participants in the project. After a robust design process, the structure was fabricated and pre-assembled off site prior to installation, which expedited the construction process and had minimal impact on traffic and the surrounding neighborhood. Ultimately, the project converted an unattractive, blighted, and poorly functioning pedestrian overpass into artistic and functional infrastructure.

