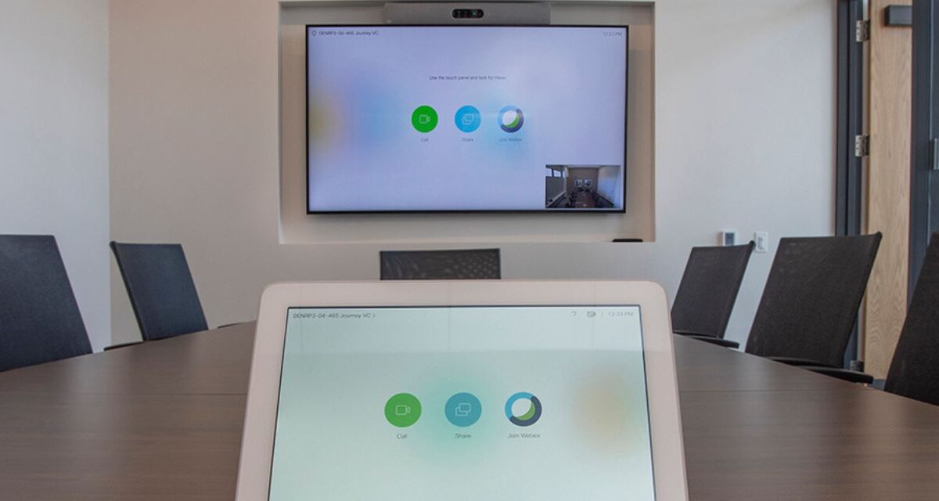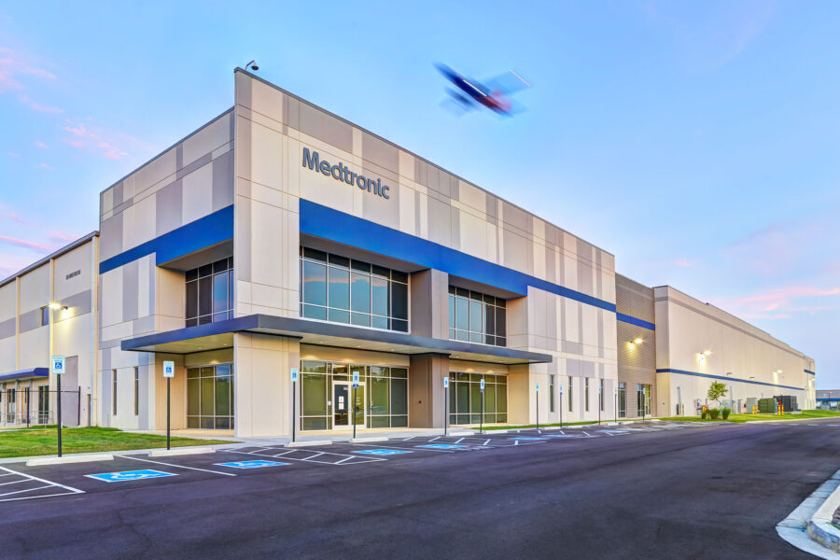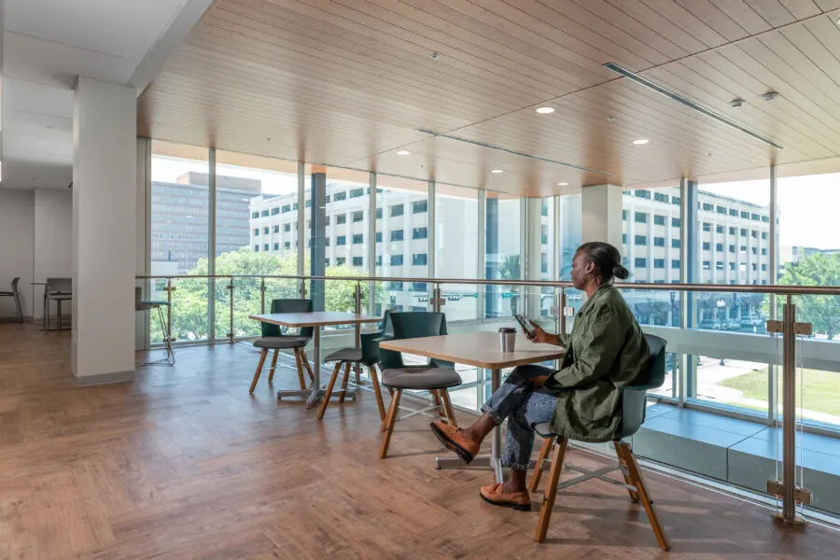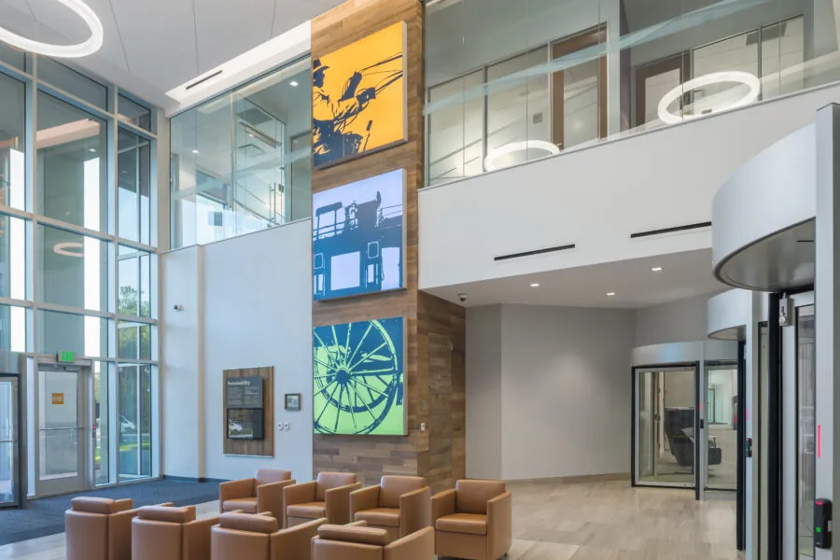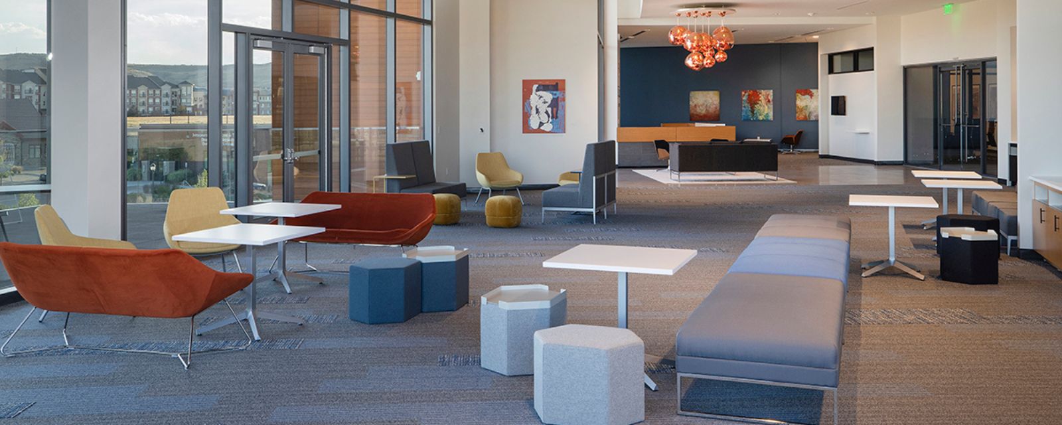
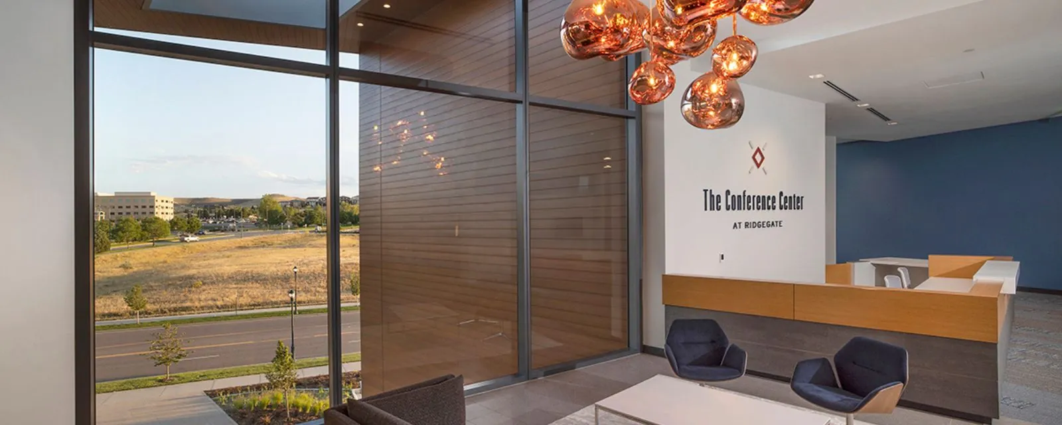
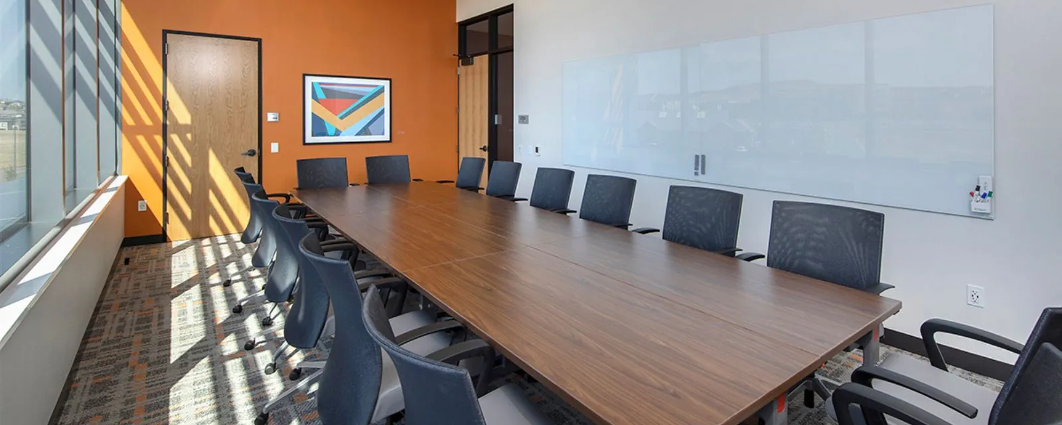
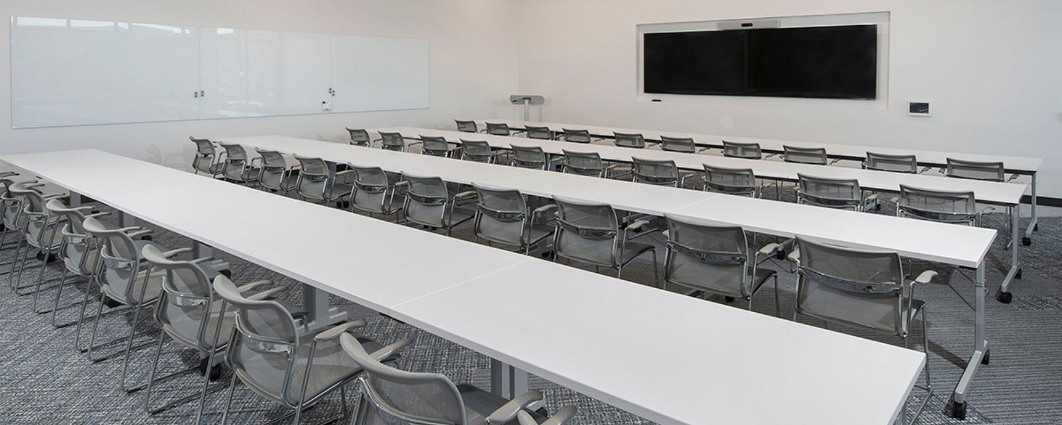

Charles Schwab Campus
Project Details
Solutions
Location
Lone Tree, CO
Client / Owner
Charles Schwab & Company, Inc.
Focus Areas & Services
Designed as a statement project for Charles Schwab’s Lone Tree, Colorado campus, The Conference Center at Ridgegate provides numerous meeting spaces, open conference rooms and flexible use areas that offer beautiful, long-range views to the west and south. Located just 15 miles south of Denver with Regional Transportation District light rail accessibility, Lone Tree has experienced rapid growth accommodating new businesses and residents. Charles Schwab capitalized on the community’s growth through its development of the conference center and mixed-use building.
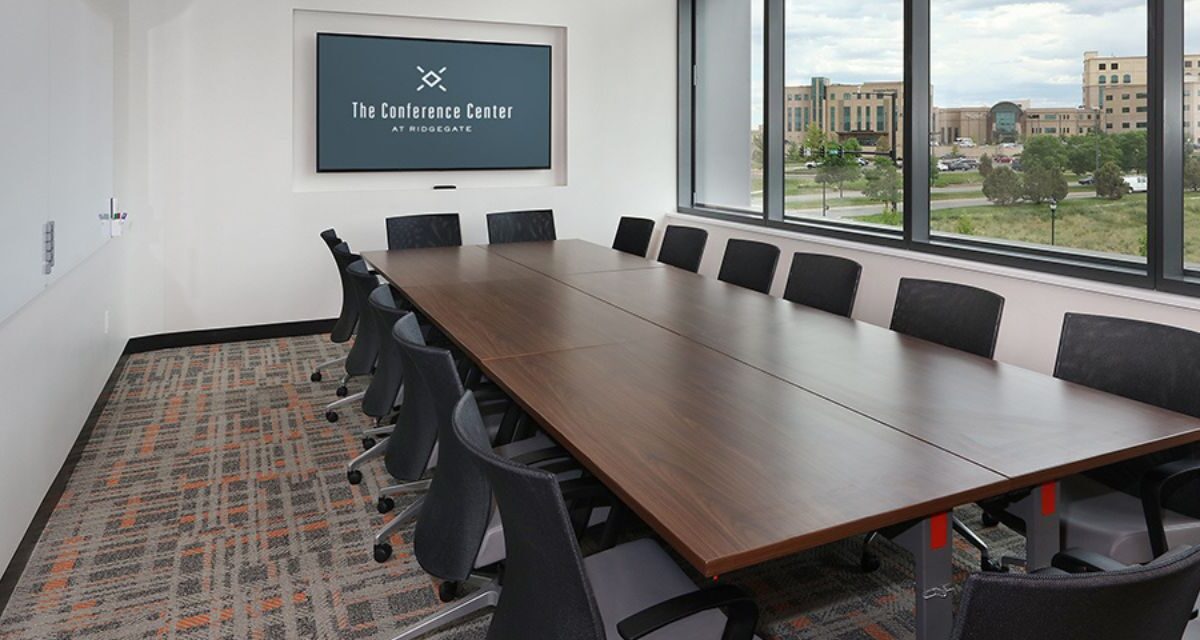
Built for flexibility and convenience
As the largest project on the Schwab campus since its original offering, Lone Tree’s meeting and event venue was envisioned as a welcoming community space. Designed for flexibility with enclosed and open conference rooms that can accommodate groups ranging from 15 to 130, the center showcases sweeping floor-to-ceiling panoramic views of Colorado’s natural beauty, including Pike’s Peak. Visitors are welcomed in the main lobby by a custom wall covering of the Continental Divide along Highway 70, which has served as a conversation piece for out-of-town attendees.
This stand-alone gem offers ample on-site garage parking, dedicated conference and special event planning spaces, and a catering/staging kitchen. RS&H provided full architectural, engineering, and interior design services for 15,000 square feet of tenant improvements on the second floor in the new shell and core building.
With plug-and-play technology and video conferencing capabilities, the second-floor space includes state-of-the-art audio/visual equipment in contemporary style meeting rooms. Offering half-day or full-day rental demands, the center has seven modern meeting rooms, a business center, reception spaces and an outdoor terrace.
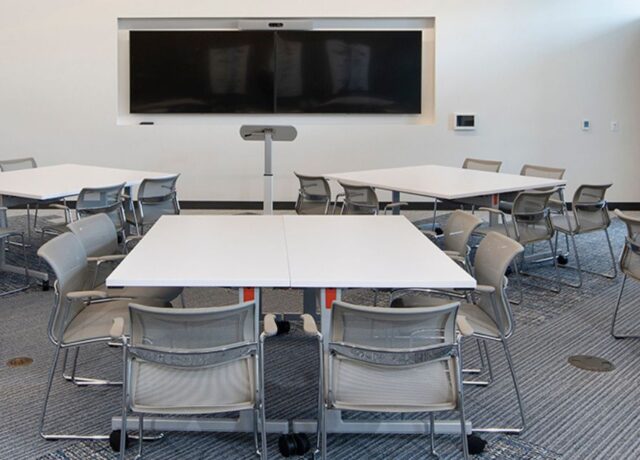
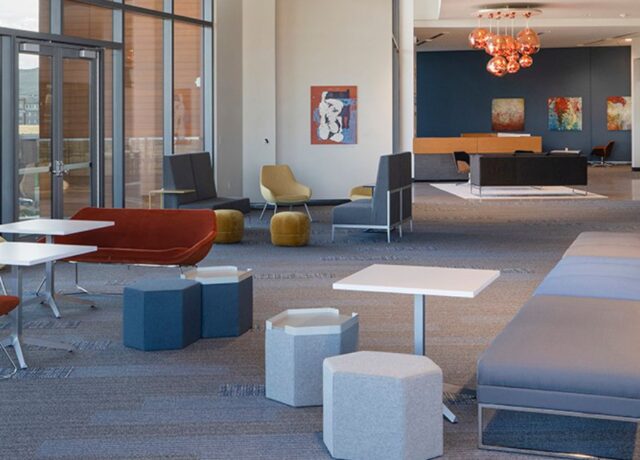
Overcoming obstacles
Designed during the COVID-19 pandemic, the design team worked directly with the client during contract reviews, change order requests, and requests for information. This close communication yielded tens of thousands of dollars in savings for the client. Working closely with our clients and leading them through the entire process and helping them feel comfortable from start to finish is important to our team.
