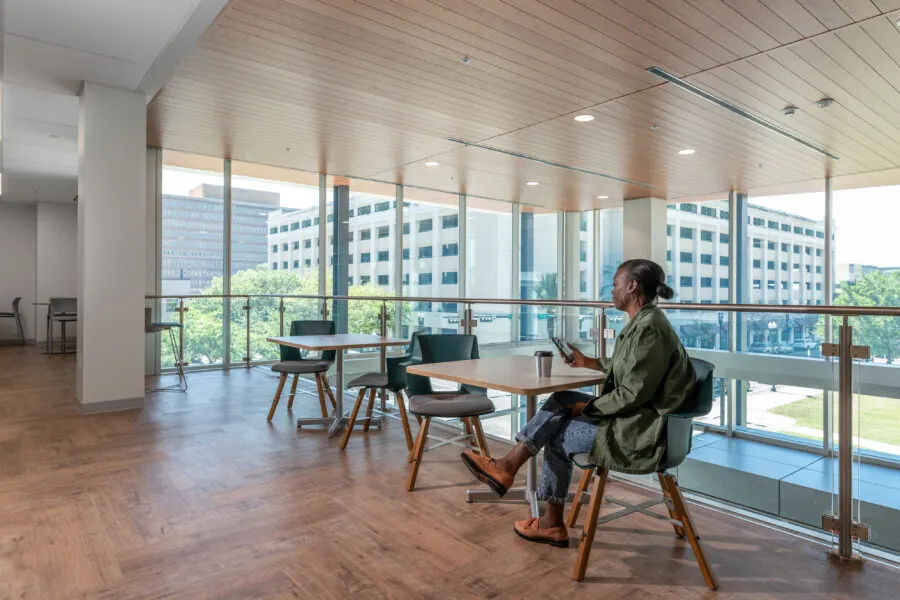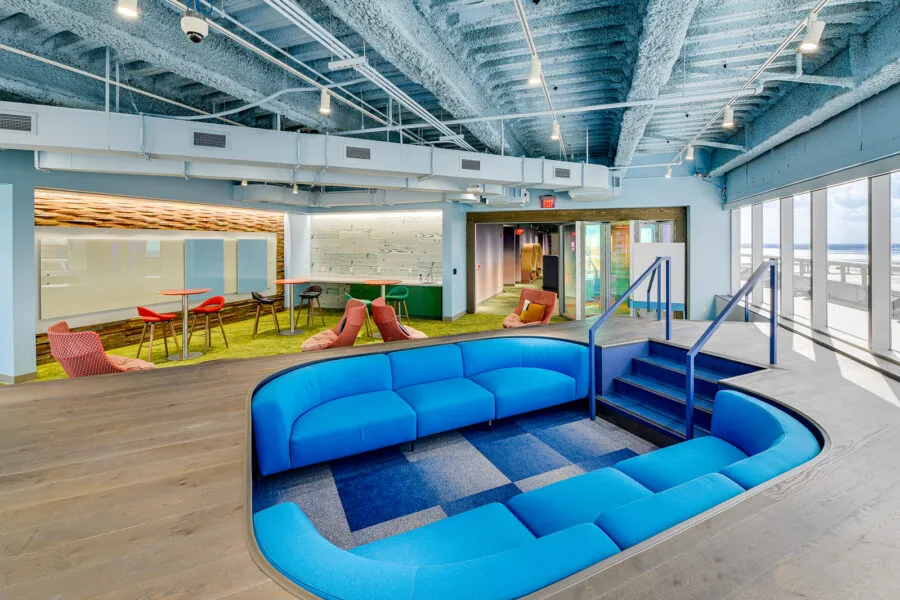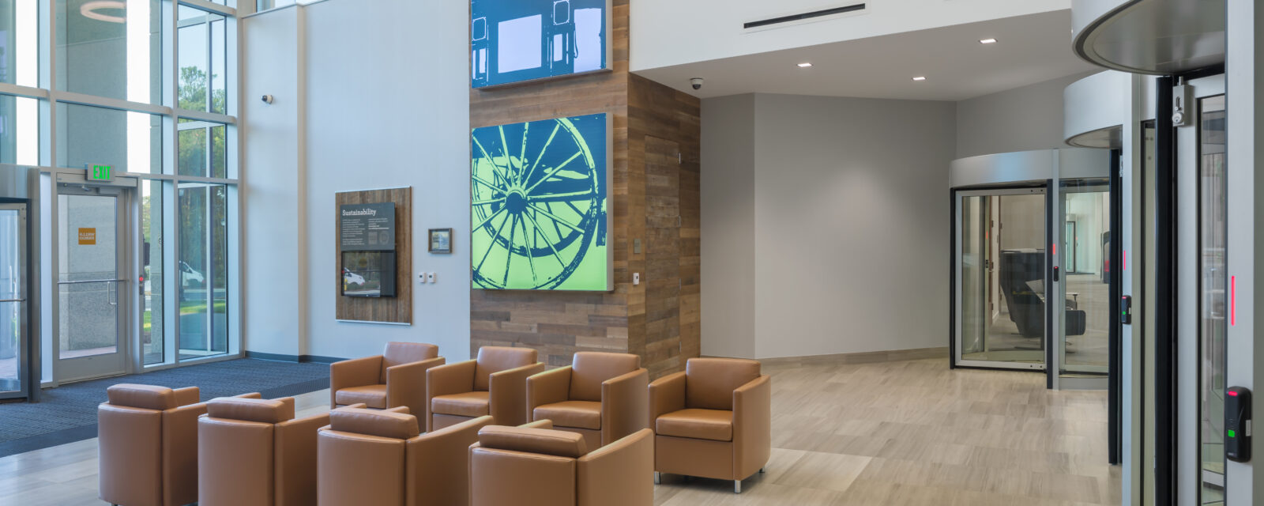
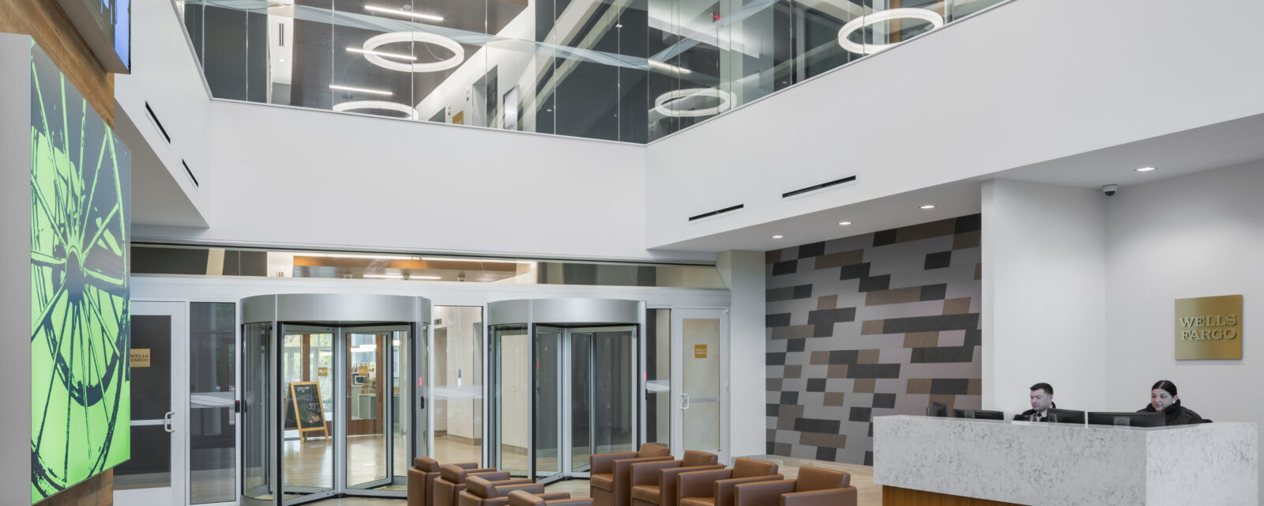
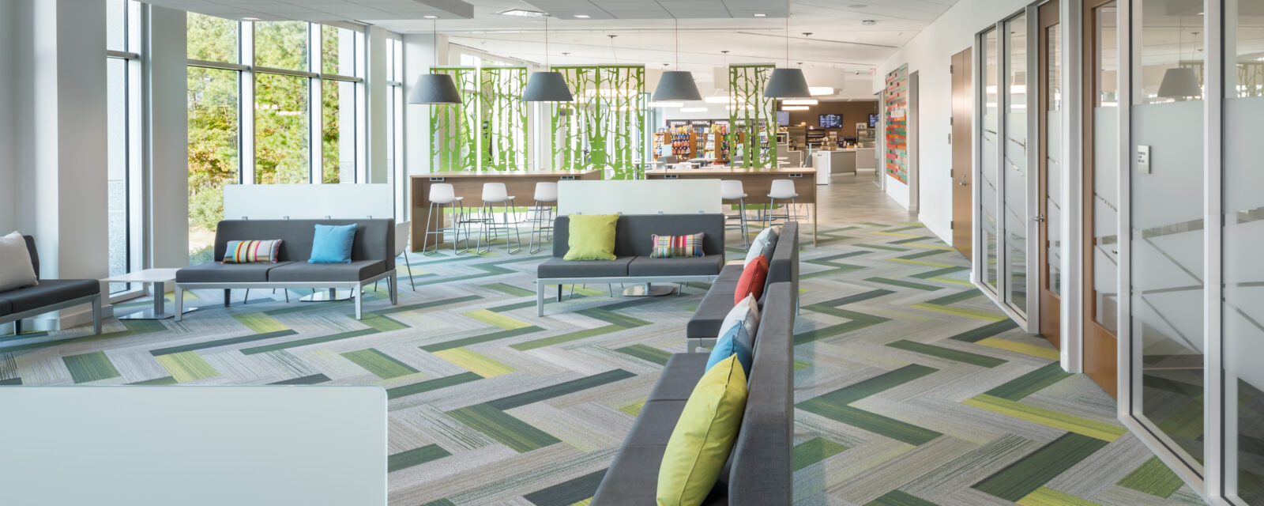
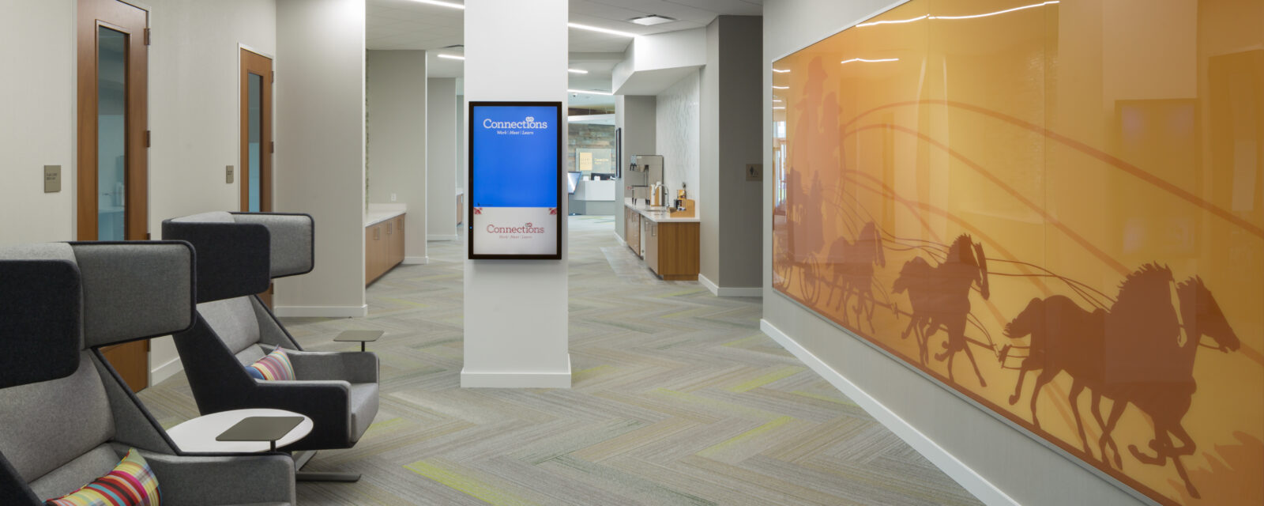
Wells Fargo Brigham
Project Details
Focus Areas & Services
Client / Owner
Wells Fargo Bank, CPG
Certification
LEED Gold
RS&H establishes new work café design standard for Wells Fargo
With rapid growth comes increased traffic, leading to longer commute times and more dollars at the pump. When Wells Fargo engaged RS&H to design their new workplace in Charlotte, North Carolina, the objective was simple—build it where our people are. The design team evaluated several sites south of downtown where the majority of their 1,500 Charlotte-based employees lived. The decision to move away from their previous uptown location was one that was well received by Wells Fargo staffers. Not only did the project team deliver on picking a site that shortened most employees’ work commutes, but the new digs also included lots of open collaborative space, the introduction of the work café design, and hoteling suites, a flexible way to reserve workspace for a specified period.
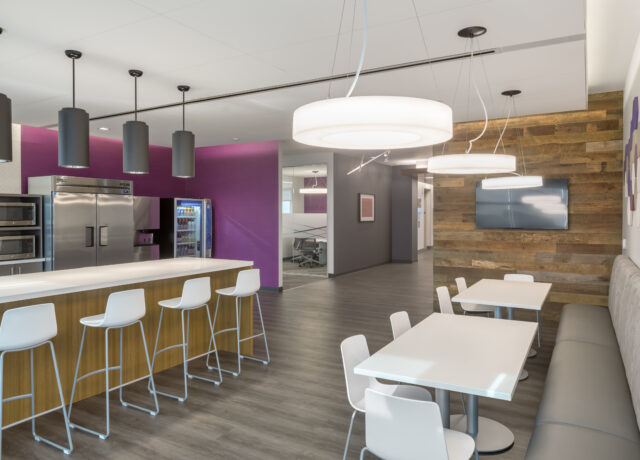
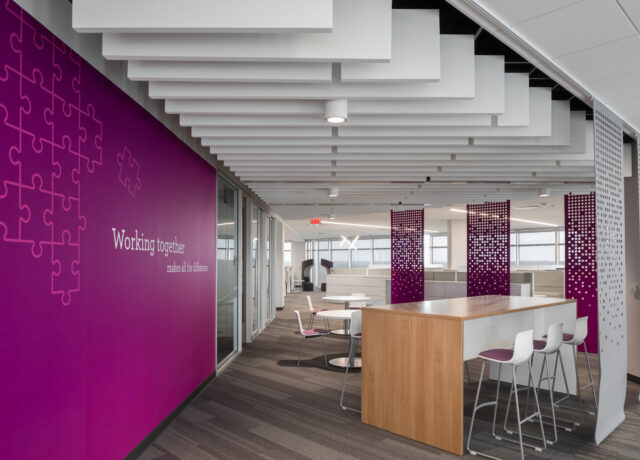
From test-fit to new standard, work cafes proved popular choice
Working in concert with Wells Fargo leadership, RS&H designers introduced the work café concept where employees were encouraged to use the space not only to eat their lunch, but to work as well. Initially launched through test-fits, the work café was so favorably received that it has now become a design standard for Wells Fargo. The space is flooded with natural light and is positioned within the building to take advantage of sweeping golf course views of the neighboring landscape. All 10 floors offer picturesque views and many feature balconies.
Creating a connections area
The design team was deliberate in positioning conference rooms on each floor to encourage use, positioning them just off the elevators rather than tucked away in less prominent spaces.
The first floor is home to the Connections area, a large open space conference area offering food service and microwave-equipped break rooms. Three large training rooms can easily be adapted to one, very large training space by simply folding in the partitions. The influx of employees to the area influenced the developer to include additional food service options on the first floor of the parking garage.
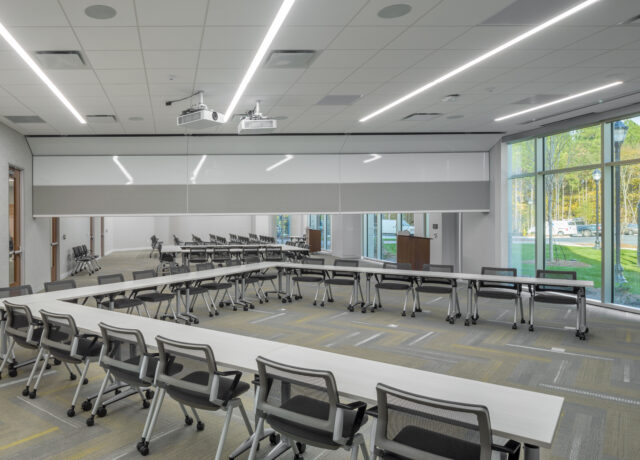
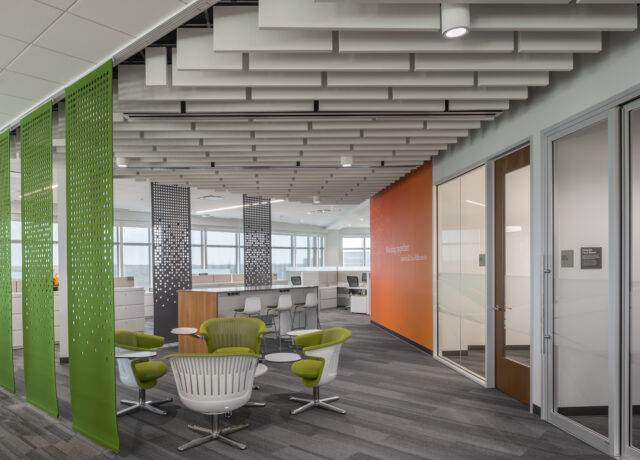
Maintaining close client relationships
The team needed to work smarter to counter the accelerated project schedule dictated by the expiring lease agreements from Wells Fargo’s downtown Charlotte properties. The team phased the delivery of the drawings, bundling floors according to the schedule priorities. A running list of open items with due dates assured the project would stay on track.
Just like a child gains reassurance and a feeling of security by carrying a blanket, RS&H’s project manager for the Wells Fargo Brigham project Jim Hawkes, joked that Jon felt they could count on RS&H to meet their tight deadlines and deliver a quality project.



