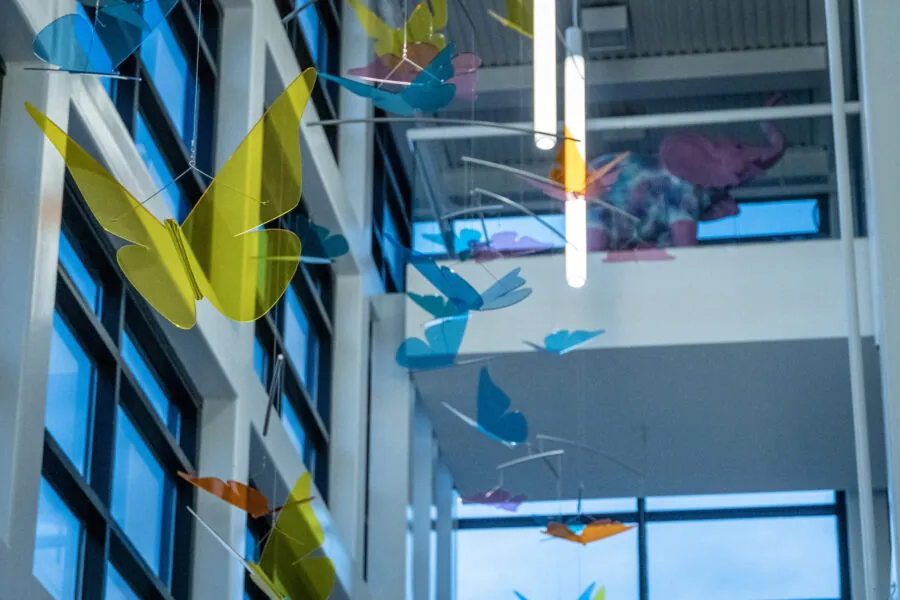New Nemours Pediatric Lobby Creates Respite for Patients, Families

The Nemours Children’s Specialty Care clinic in Jacksonville welcomes more than 100,000 patients and families each year. Many of those appointments are for Nemours’ complex care medical expertise.
Now, these patients and visitors will be greeted by a much brighter, accessible, interactive space. THE PLAYERS Lobby at Nemours Children’s Specialty Care in Jacksonville opened in November. The $3.5-million renovation represents a total refresh of the space, the first major renovation project since the clinic opened in 1991.
“If you look at the before and after, it’s a massive transformation,” said RS&H Senior Project Manager Erin Burres, IIDA, NCIDQ.
Design Based on Patients, Families
To get a more complete picture of the needs for the lobby space, Burres and her team met regularly with Nemours’ Parental Advisory Group and interviewed several of the teenaged patients.
“There were a lot of discussions with parents and kids, as well as the doctors and staff, about what was working and what wasn’t” Burres said. “Those meetings really helped inform our project.”
Burres met with patients who were autistic, battling cancer or dealing with breathing issues and other serious ailments. Every child needed something different in the design.
Many needed an area of respite, a place outside they could go and quiet their mind. Parents with additional kids in tow needed a space to hang out and not have to see everything going on around them.
One of the biggest issues was accessibility. Some of the children in larger wheelchairs couldn’t fit them into the lobby restrooms, instead having to take the elevator to an upper floor.
“The first thing we did was put in family restrooms, oversized with adult changers that can accommodate a family,” Burres said.
Creating Areas of Respite
With a list of needs informed by the community in place, Burres and the RS&H team worked to incorporate solutions into their design. They designed an outdoor deck that overlooks the St. Johns River and expanded a butterfly garden to give patients and their families more space to get away.
Inside, the Family Education Zone is a designated space for reading, play or taking phone calls between appointments, thanks to a gift from Dr. Michael Erhard, Physician-in-Chief for Nemours Florida, and his wife Lynn. Color-changing lights and sensory nooks give kids a place to sit and hang out.
The Florida Blue Art Gallery features art pieces from 30 Nemours patients – themed “connecting communities” displayed in the shape of the Jacksonville skyline. The artwork, produced through the creative activities and art services offered to Nemours patients, will rotate on an annual basis.
Instead of a few vending machines, visitors, patients and employees can now dine at a new cafe with riverfront, outdoor seating. A donation from the Hodges family, the Hugs from Hunter 3 Cafe honors their three sons who passed away after battling the same rare disease.
The design team also focused on improving wayfinding in the space.
“Many families have never been here before, so it’s important that they are greeted by a welcoming environment that it is easy to navigate, inviting and accessible,” Burres said.
Legacy Train Back on Track
One amenity that stayed in the lobby is a custom toy train that a group of retired CSX officers donated years ago. When cleaning out a closet on an upper floor, boxes and boxes of tracks and decorations were uncovered.
RS&H worked with the volunteers and the facilities team to create a larger base to accommodate more track and more interaction. The beloved train also got a new display case, allowing better accessibility for the retiree volunteer group who change the train décor seasonally.
“The train had to stay – it’s the one thing every kid said they looked forward to,” Burres said. “So now the display is larger and more interactive.”
‘Listen to the Kids’
With THE PLAYERS Lobby now open, Burres has had time to reflect on what made the project successful – and what other pediatric facilities could learn for their next design project.
“Listen to the kids,” she advises. “Having the time with the parents, children and teenagers for this project was invaluable. Those conversations really informed a number of things we tried to do.”
“The biggest thing we designers can do is involve the community and the people who spend so much time in these spaces.”
That includes a lot of patients at Nemours who must come to the facility several days a week, often for hours at a time. Those families needed a place to relax and a space outside to enjoy some fresh air. They needed the amenities of a good café and a good outdoor space, enough space to spread out and take their mind off the treatments at hand.
“It makes me so happy to see kids walk in seeing the new space and smile,” Burres said. “It’s bright and welcoming and now more reflective of the excellent care provided at Nemours.”
Learn more about how RS&H can help bring your next healthcare facility to life.




