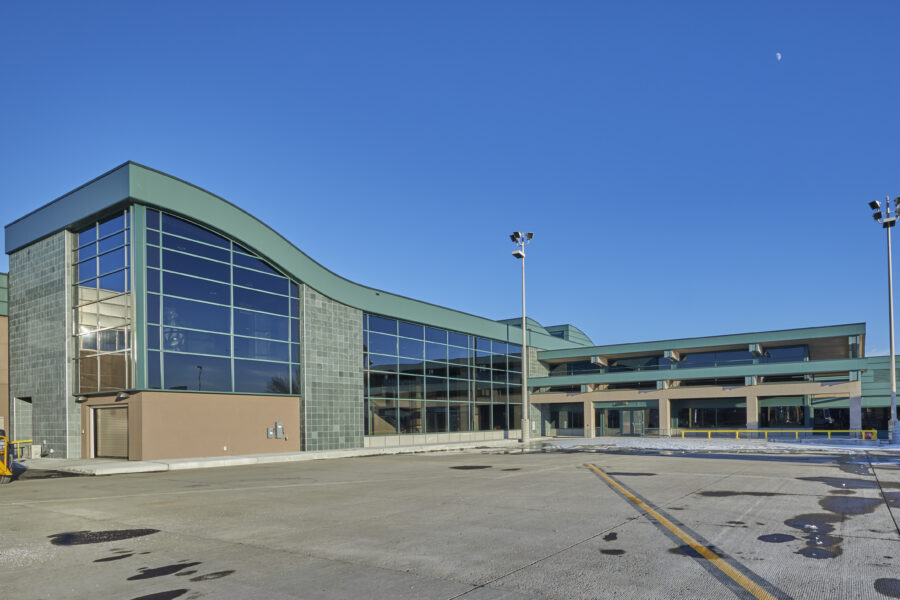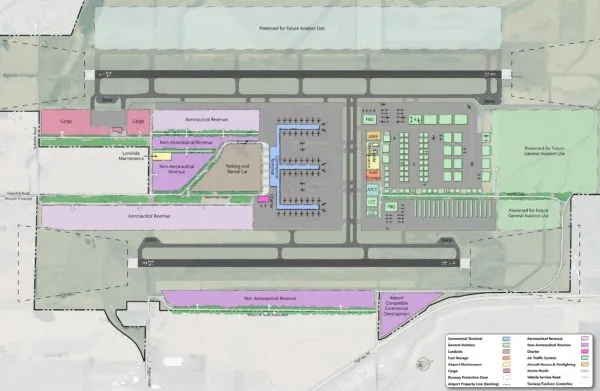New Master Plan Provides Holistic Vision for Eugene Airport

From the onset of Eugene Regional Airport’s master planning process and through continuous stakeholder involvement, the Eugene Regional Airport focused on establishing a vision for development that looks beyond the typical 20-year planning horizon.
The new master plan, prepared by RS&H, has not only created that vision, but also given guideposts to help the airport move forward for years to come. This 22-month effort analyzed, justified, and phased significant facility improvements in order to accommodate the growth expected in Eugene.
“What we received from RS&H far exceeds master plans we’ve had in the past,” said Eugene Airport Assistant Director Cathryn Stephens, AAE. “It’s a relevant tool we can use for years and years. It won’t be collecting dust on a shelf.”
The planning process allowed the RS&H team and Airport Staff to craft a sustainable picture of development that meets the current challenges without sacrificing future needs. The result is an ambitious and sustainable airport development plan, which provides airport facilities worthy of Western Oregon communities that rely on the access and the opportunities provided by the Airport.
“The new fundamental direction of the Airport was established by collaborating with Airport staff during extensive visioning and alternative analysis workshops,” said RS&H Project Director Michael Becker, AICP, CM.
Keeping Up with Continued Growth
Future airport facility requirements, including the type, size, and quantity, are dependent on future
aviation activity levels projected in an aviation activity forecast. The need for new or expanded facilities is often driven by capacity shortfalls that leave an airport unable to accommodate potential growth or maintain a desired level of service within existing facilities.
The key elements the RS&H planning team accomplished as part of the Eugene Airport Master Plan included:
- The establishment of a vision for airport land use at ultimate build-out.
- Integration of sustainable principles into administrative practices and operational procedures.
- Development of a financially feasible implementation plan that accommodates rapid airline passenger growth.
- A phased approach for correcting airfield geometry issues in order to improve safety and operational efficiency.
“Our technical analysis provided a deeper, more defensible, and clear direction for the implementation of future facilities at the airport,” Becker said. “In a community like Eugene, where they have experienced significant year-over-year growth in commercial passenger traffic, the real value in airport facility planning comes from providing practical and implementable solution that offer flexibility as demands change over time.”
Planning for Big Crowds Now, Bigger Crowds Later
Even with recent improvements to baggage claim, the TSA security screening checkpoint, concessions, and holdrooms, the Eugene Airport terminal faces extreme pressure stemming from dramatically increasing passenger demand levels.
The RS&H team recommended additional concourse expansion. In order to expand the passenger terminal, airfield construction was necessary to improve taxiway safety and provide remain-overnight parking pads to meet interim demand.
The new concourse strategically begins the reorientation of terminal area facilities to a line with the Airport’s ultimate vision of developing passenger facilities in between the runway system.
Along with the passenger terminal roadway and parking facility analysis revealed a need for additional parking capacity, improved roadway access safety, expanded rental car facilities, and solutions to address congested terminal curb road activity during peak times.
Expanding the terminal loop road and removing the left turn entry from Northrup Drive are critical first steps to accommodating parking demands and improving vehicle traffic flow for passengers and general aviation users alike.
Practical and Safe Airfield Configuration
Like other thriving small hub airports, Eugene Airport faces the familiar challenge of trying to maintain the high level of service expected by the community while investing and improving facilities to accommodate increasing demand.
In Eugene’s case, adding more pavement was not the most practical solution to achieve these goals. The runway and taxiway system had been plagued by generations of airfield infrastructure projects patched together overtime.
Most of the existing facilities at Eugene Airport are oriented in line with a historical airfield configuration, which creates awkward angles and inefficient use of available land. While the two parallel runways provide enough capacity to satisfy future aircraft operational demand through the planning period, the supporting taxiway system is unnecessarily complex and ineffective for several different aircraft user groups.
The RS&H planning team collaborated with local air traffic controllers, airport staff and key user groups to identify areas where pavement should be removed and areas to construct new pavement to streamline the airfield, improve airfield connectivity and strengthen the system’s operational efficiency for all users.
Planning for Implementation
“Planning for planning’s sake does no one any good,” Becker said. “A functional Implementation Plan must begin at the onset of the project.”
The RS&H planners worked daily with designers, and financial analysts to move potential concepts through the full range of implementation steps in order to create a realistic solutions.
This approach resulted in a roadmap for facility improvements that were defensible, justifiable, sequenced effectively and financially feasible — all of which are necessary to implement the Airport’s desired program.
A Team Effort
RS&H worked with team members from Cogitio, Curtis Transportation, Eco Northwest, HMMH, Pacific Habitat, and Woolpert to bring the master plan to life.
“It was a real privilege to work on this project, many thanks go to our great team of planners, architects, engineers and our supportive team members,” Becker said. “This project was a success because of everyone working together.”
