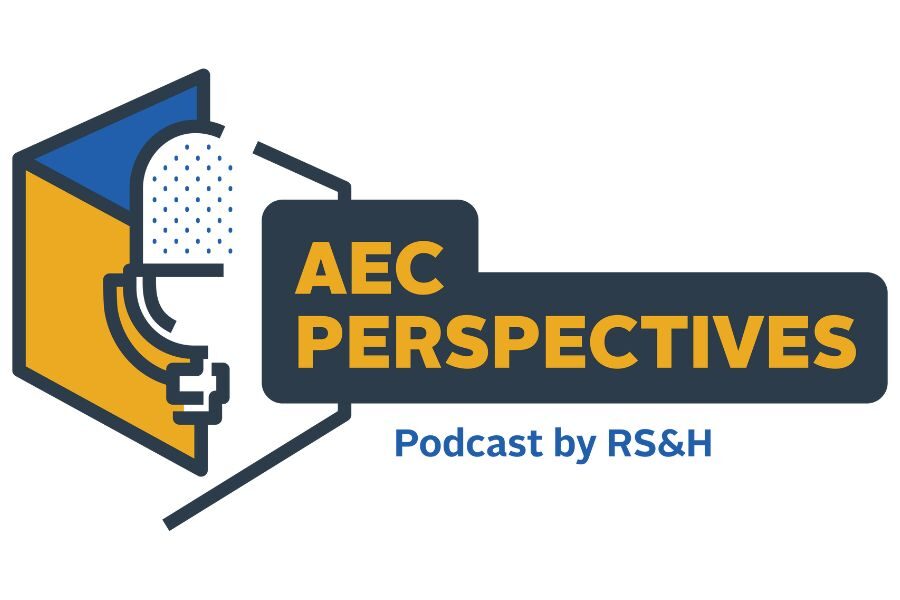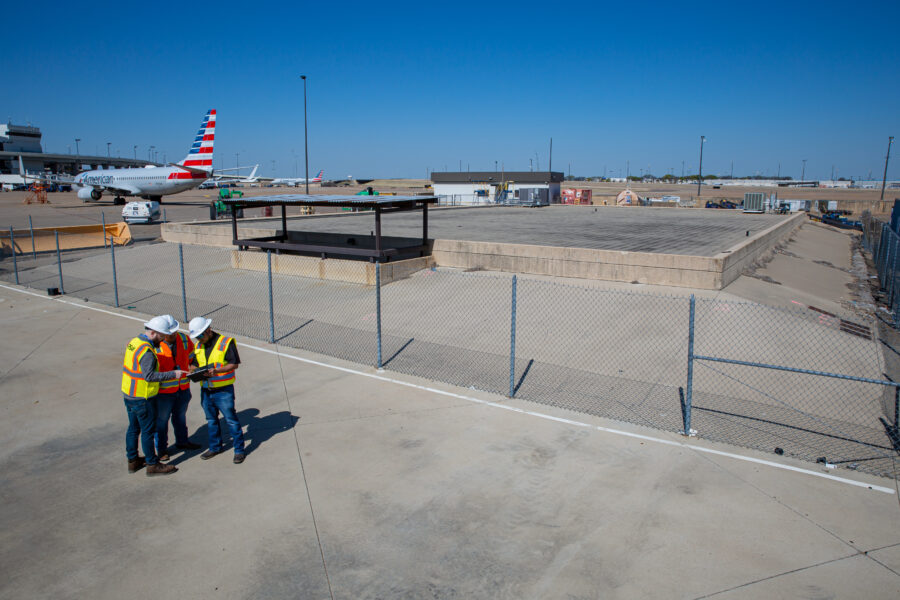What’s All This Buzz About Sustainability?

It wasn’t that long ago when “sustainability” was a buzzword dropped when architecture and engineering firms wanted to appear to be moving the needle on integrated data-informed sustainability when, in fact, few were willing to buy in to establish measurable action items towards making any real change. These days, as more and more businesses opt to break down silos to bring the topics of both resilience and sustainability to the table, they are quickly discovering the real value proposition of making sustainability a core competency.
Simply put, integrating sustainability is a game changer for business—lowering operational costs, understanding risks, and developing shared social value and maintaining reputational integrity. Before we drill down on specific topic deliverables in later articles in our sustainability series, I thought it was best to get our ducks in a row and flesh out the basics of sustainability.
Picking the Low-Hanging Fruit on Advanced Technology and Decarbonization
Firms who want to be at the forefront of designing smart buildings and managing building systems must embrace the use of AI (Artificial Intelligence), IoT (Internet of Things), and even Web3 technology because they are transforming building operations by creating a way to manage data and automation in terms of both immediate energy management and an analysis of utility data. Let’s look at big data analysis—by integrating the past 10 years of a company’s utility bills into an AI tool that tracks energy spending, the organization is given the ability to look at patterns of use, peak loads and valleys, by building occupants and visitors, which critically enhance and inform building management systems and controls.
The use of digital twins is a new feature in the AE industry that is exactly as it sounds—creating a digital representation of the building and its energy use. When a firm can plug in all of the different information in conjunction with the aforementioned big data, over the course of time, a predictive analytics process is achieved. For example, you may have a filter that needs to be changed every three months while predictive analytics may tell you when that is coming up, it may also tell you whether or not it actually needs to be changed or not, and what type of filter to order. To take that one step further, you can even tag that filter into an automatic purchasing program. Companies can experiment with digital twins to figure out ways to tweak their building systems for more efficiency. Owners can save millions of dollars in facilities with large complex systems using digital twins.
Another fascinating use of digital twins beyond building operations scale and moving to a state and city scale, The University of Florida has been tasked with building a virtual twin of the entire state of Florida, to test future land use and climate scenarios while visualizing and prioritizing infrastructure investments. Florida’s at-risk infrastructure, a changing climate, and rapid population growth are driving the need to better understand where to prioritize the rebuilding or replacement of costly infrastructure. Digital twin technologies aid in driving data-driven choices to protect Florida’s natural and man-made resources, maintain health and safety, as well as drive economic growth. This incredible effort is starting in RS&H’s hometown of Jacksonville, Florida, as a pilot location and will reveal details and insights about buildings, roads, and wastewater infrastructure, including a simulation of rising water levels in Jacksonville. Jacksonville was chosen to kickstart the project due to the city’s close relationship with UF Health researchers and local stakeholders.
A captivating new technology is the IoT, aka Internet of Things, a collective distributed network of sensors, devices, including everyday objects, connected by the cloud and the devices themselves. Microsoft, for example, is using IoT in fascinating ways with community microgrids in partnership with an IoT system by distributing data collection sensors and positioning them in homes. Microsoft completed a project of homes located in marginalized communities within the Atlanta area that are the hardest hit when weather events knock out power. Typically, they reasoned, those communities were harder to reach and harder to repair their systems. By installing data sensors in their homes to understand how the patterns of use including peak loads are affected when the power grid goes down, they were able to utilize load-shifting or time-shifting, a method applied during off-peak times that will lower the utility expenses. Following the peak hours pricing, the battery is charged when electricity is the cheapest and discharged when it is the most expensive. Community microgrids and IoT are as part of a locally decentralized system to help reinforce the stability of the power grid for these communities.
Using IoT as an independent data collection tool enables airports to collect information on temperature and humidity from sensors distributed throughout the airport, and that information can measure load changes on HVAC systems. Imagine 50 people gathered in a one passenger holding area, information can be collected that can change the operational requirements for ventilation and air changes per hour to optimize their systems. By incorporating some of these tools, businesses can gain greater operational efficiency that equates to anywhere from 20 percent to 40 percent annual savings.
Advanced technology is reducing our carbon footprint in a very simple way, by reducing operational energy. Essentially, by increasing efficiency and lowering our loads or energy use intensity (EUI), measured by kBTUs (Kilowatt hours multiplied by 3.412), carbon is reduced.
A key challenge of incorporating this AI and IoT into existing building management is in operations and staff education. To accelerate the transition to more efficient operations, an organization must prioritize not only having staff that understand the systems that need to be implemented and maintained, but also a commitment to educate employees on the benefits of not leaving doors open or overriding the thermostats. Simply put, what can be measured can be improved. As we continue to expand our use of advanced technology, we can work towards greater optimization of all of our building systems.
Powering Up on Energy Efficiency to Meet Net-Zero
One of the core aspects of architectural design and engineering is energy efficiency. Increasingly, companies are focusing on the use of solar panels, energy-efficient HVAC systems and energy management solutions to work towards the creation of a net-zero or energy-positive building. Although there are a few exceptions, the IECC 2024 (International Energy Conservation Code) now requires the use of solar on all commercial buildings under five stories, in addition to requiring battery backup storage capabilities. Considering this, it isn’t difficult to predict that the next code cycle is likely to require battery storage, not just the capability.
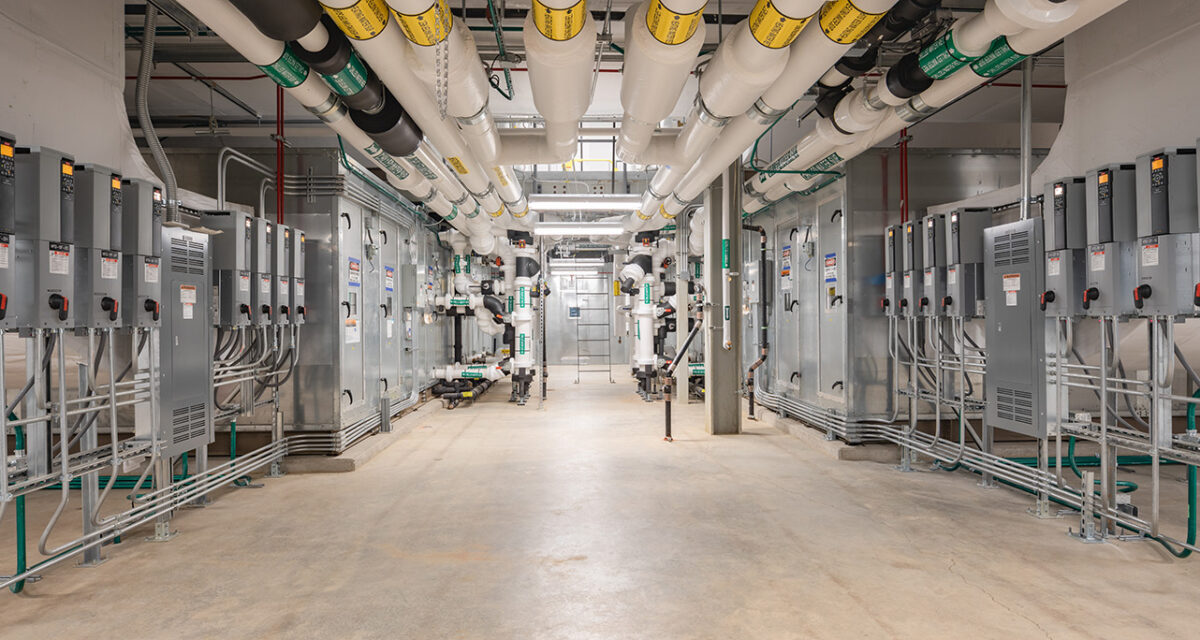
For the AEC industry, design professionals are now accustomed to incorporating solar-ready projects to meet new code requirements. Moving forward, additional renewable energy sources including geothermal, and hydropower should now be on the radar, and even small scale modular nuclear reactors.
We are now in the midst of what is called the energy evolution. This transitional time will see companies move away from fuels into a diversified portfolio of energy generation sources including nuclear, hydro, wind, or a mix of geothermal and solar. Natural gas is still being considered but will gradually be phased out with the increase of full building electrification. Although this transitional time will not happen overnight, the focus on renewable energy sources and the development of new renewable sources must be prioritized as we move towards the international deadline to decarbonize by the year 2050.
One of the more innovative methods in energy solutions lies in our battery storage capabilities that allow buildings to continue to function even when the power grid goes down. One model focuses on load-shedding. Emergency generators or battery storage provide extra power when it is needed during peak times, but during low volume times, they are recharged. Larger load-shedding storage projects in conjunction with microgrids are now being explored in communities, military installations, airports and campuses that are mission critical and use higher loads at different times than others. Another option gaining traction is an agreement with utility companies for time-of-use programs in which companies agree to operate at peak volume at staggered times.
Although less productive than solar panels, the use of building-integrated photovoltaics (BIPV) into a building’s envelope can serve as both a power generator as well as a building material. Think small solar cells integrated into the glazing, cladding, canopies, walkways or in some cases like a solar panel sandwich between two pieces of glass.
The design process for net-zero buildings can be likened to an equation in that you have to save more energy and then you must make up what you didn’t save by providing renewables on site. For example, through integrating certain measures a building’s energy consumption is reduced by 80 percent, the remaining 20 percent is made up with renewable energy sources like onsite photovoltaics mounted on the roof or used in the building materials.
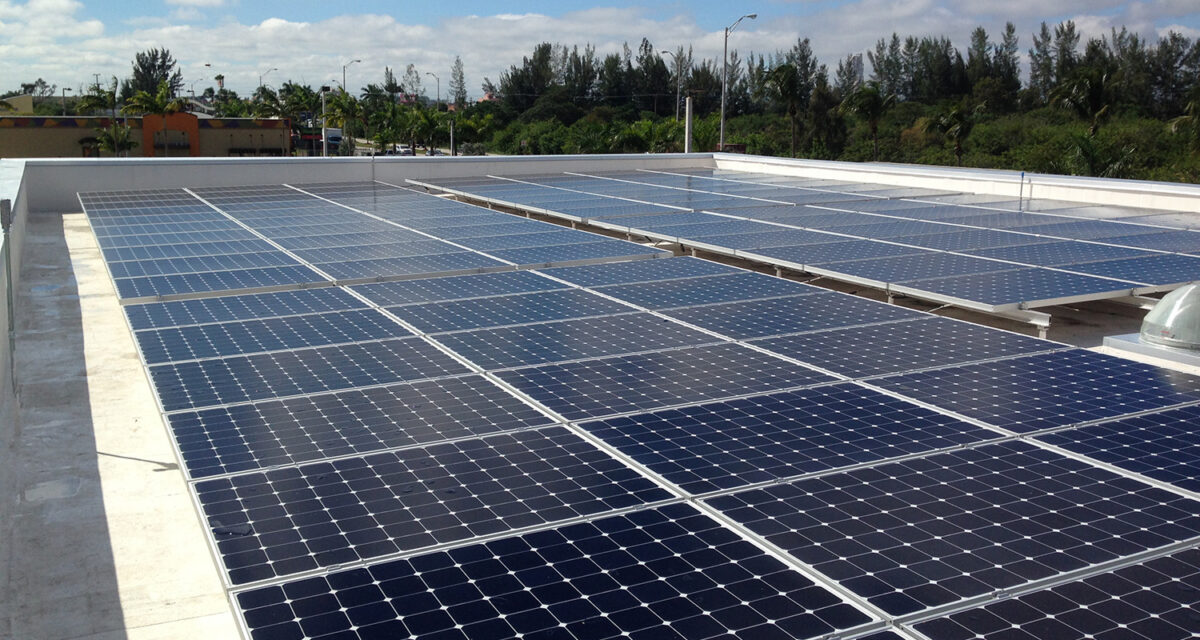
It is imperative for owners to establish clear building objectives from the very beginning for net-zero design projects because any variables on building use changes the approach. The goal is to optimize all of the passive systems like optimal solar orientation on the site, utilizing natural features like geography or topography, or alignment with the alluvial wind before engaging in the implementation of advanced technology within all the building systems. The change from employers giving their staff a 12-hour window from which to work as opposed to an 8-hour window can impact the life cycle.
Iterative building energy modeling must be incorporated as early as possible, even in the massing phase and continue through conceptual and schematic design, through design development, and post-occupancy to refine use and understand the energy use systems and program use, and occupant patterns, this iterative analysis is driven by buildings that are designed for a 50-year lifecycle now.

Building a Greener Future, One Resource at a Time!
The selection of sustainable building materials factors into both architectural and interior design and structural engineering as the AEC industry strives to reduce the environmental impact of construction projects. Embodied carbon comes from the carbon that is inherently in a material that is added through the manufacturing and extraction process. For example, a Florida designer may specify a very beautiful local stone for a project. Another designer may select a cheaper stone, but it is located in Alaska. Despite being a lower-cost stone, the carbon footprint of the Alaska stone just got a lot bigger because it would have to be shipped from Alaska to Florida.
Low carbon concrete is one of the biggest sustainable materials being used currently, especially in data centers and increasingly, in airports. Another low-carbon material gaining attention is wood harvested from a responsibly sourced forest. The FSC (Forest Stewardship Certification) certification indicates that the wood is grown and harvested in ways that protect and sustain forestry. Other responsible wood sourcing certifications include the Programme for the Endorsement of Forest Certification (PEFC), and the Sustainable Forestry Initiative (SFI). The use of wood is not a free ticket for low carbon because when evaluating the life cycles of the product, if the wood is not harvested responsibly, replanted, and replenished and not treated as rapidly renewable materials then it doesn’t end up being that low in carbon. Responsible manufacturing process for steel shows promise but decarbonizing the process to make steel remains difficult.
Materials that make up what is called the circular economy hold tremendous promise with regard to finishes and furniture. These products are continually being made into new products, re-entering the manufacturing chain directly and never entering the trash or disposable economy. Different carpet manufacturers recycle their own carpets, make new products from the old, and then sell those products as new. Economists would argue that it is a genius business strategy, we call it sustainability.
Exciting things are coming to light with plastics recycling. Some end of use plastics are taken to new polymer recycling centers and companies are manufacturing products from that disposable material. There is a company in California, Rothy’s, that harvests ocean plastics and makes various products including shoes and bags from that collection. Environmental product declarations (EPDs) are increasingly required by public and private owners that include global warming potential, to standardize and verify the product’s potential to contribute to climate change.
Our human health is really the end game for these efforts. As we decarbonize the materials we are using, we are ultimately limiting the negative consequences of human impact on other people around the globe.
Tapping into Smarter Water Use
In the AEC industry, architects and engineers are involved in designing water-efficient systems, making every drop count. When evaluating water consumption, professionals need to the examine the use of potable water (drinking water) in buildings and building systems, as well as irrigation systems for landscaping purposes.

For irrigation, one key area to explore is condensate collection from a cooling tower. It is a free source of water, it’s clean and very similar to distilled water. It is recommended for use as subsurface irrigation rather than aerosolized. Condensate collection can also provide cooling tower makeup water. The humidity found in high cooling environments like Florida, Arizona, and Georgia produces a lot of water that can be used in landscaping, and even includes the benefit of downsizing sanitary sewer hook-ups which is an enormous cost savings if done on a large scale.
The collection of rainwater for irrigation or flush fixtures can be another cost-saving and water-efficient option. The conference center in Nashville and the Austin City Library are just two examples of facilities that use rainwater to flush all their toilets. Gray water reuse is also used in a similar fashion. Gray water includes shower water, laundry water or sink water. The installation of rain sensors on irrigation equipment is also a smart building control option.
A trend that has been around for some time is the incorporation of flow fixtures for showers and lavatories. Often accompanying flow fixtures is the inclusion of automated dispensing or automated disposal which, upon the wave of your hands, users are given a metered amount of this precious resource. In the AEC world, proper installation of leak detection devices is critical to avoid unnecessary waste. For projects that require the use of commercial equipment like dishwashers, laundry facilities, and commercial sinks, specifying low water use fixtures is both water- and cost-efficient.
One critical change that has occurred over the last several years pertains to the management of stormwater, particularly in more urban areas. The old way of thinking was to keep all the stormwater out. The new way of building resilience into our big cities is by allowing big drainage areas and catchments to become part of the landscape plan. By elevating the finished first floor of your building, you may have decks underneath that contain landscaped areas for your enjoyment but allow for controlled flooding.
Turning Waste into Opportunity—A Look at Deconstruction
With firms laser-focused on reducing construction waste and implementing sustainable deconstruction methods, architects and engineers are often using the same technology and innovative planning used in the design process. Through building information modeling (BIM), professionals can specify the size of drywall sheets and how to even cut the drywall, using the old adage of measuring twice and cutting once. When building plans are read correctly and materials are planned out in advance, the building process almost becomes a lesson in logistics. Increasingly, cities are requiring waste diversion as part of their project specifications which puts additional focus on contractors to minimize waste.
Architects and engineers are thinking outside the box when designing spaces with the intent of deconstructing and reconstructing rather than demolition. The design for deconstruction is thinking about a building as more of a kit-of-parts to be reused either on-site or elsewhere.
With some of the supply chain disruptions that occurred during the pandemic, businesses are more aware of the material expenses and that awareness has brought about advancements in recycling availability. Increasingly, manufacturers have rebuilt their processes to accept materials back into their manufacturing process to remanufacture them.
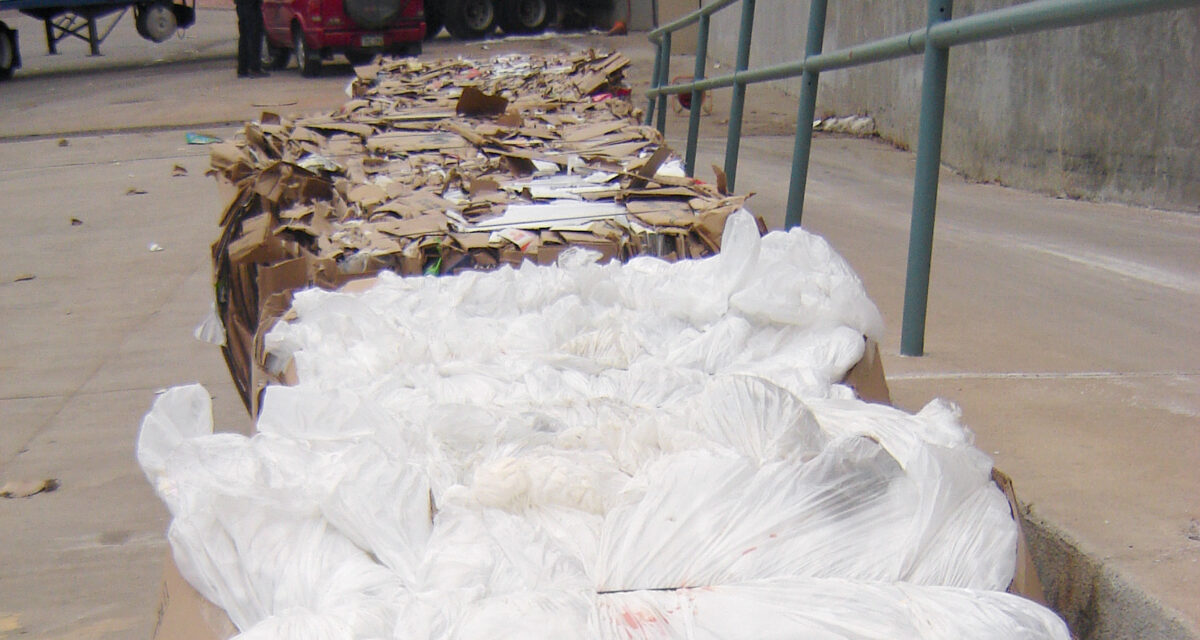
Understanding human behavior provides assurance that subcontractors grasp the concept of zero waste during construction, and increasingly, contractors are including that provision in subcontractor’s agreements. A lot of the obstacles to implementing waste goals tie into education. Contractors are now including signage that is not only in English, but in Spanish as well. They are educating the workers on the differences between compost, recyclables, and trash. In some instances, restaurants are employing workers to circulate in their dining areas to create an awareness of the distinction between composting and recyclable materials and how to maximize both.
Well-Being and Human-Health go Hand-in-Hand
Architects and engineers are putting extra emphasis on implementing health and well-being into building design, focusing on air quality, natural material selection, and biophilic design to usher in the post-pandemic era.
Indoor air quality begins with mechanical systems and a greater understanding of airflow to prevent the spread of infectious agents. Historically, systems were designed for horizontal airflow where air moved across the workspaces. The optimal method is utilizing a vertical air distribution system that pushes air upward to reduce the transmission of potentially infectious agents.
Another critical area that affects air quality is incorporating materials and products that have low to zero VOCs (volatile organic compounds). VOCs emit “off-gas”, and these chemicals are found in many products we use to build or maintain spaces indoors. While it is difficult to find high toxic level paint that exists today, professionals need to be mindful of possible carcinogens found in paint coatings, adhesives and sealants. Understanding air pressure and its use in a building can also factor into the sustainability equation, most notably in wildfire-prone areas where outdoor contamination is more likely. Employing simple solutions, including the use of walk-off mats or incorporating vestibules into building design are ways to limit physical contaminants. Incorporating vestibules for building entry is required in many ASHRAE climate zones per the International Energy Conservation Code (IECC).
Biomimicry is a design philosophy that encourages natural elements from the outdoors to be brought indoors. Architects are designing spaces that incorporate natural light and provide access to the outdoors through balconies and rooftop areas. Operable windows factor in as well when properly balanced with energy efficiency and outdoor contaminants control. In the healthcare industry, for example, patient outcomes are more favorable when there is a connection to the outdoor environment. Currently under construction, the space station even incorporates the use of natural wood that positively contributes to the astronaut’s health and well-being.
WELL certification uses a third party to verify the human health and well-being of a project as opposed to LEED certification which focuses on areas such as energy, water quality and conservation, and resilience. The seven concepts of the WELL Building Standard® are air, water, nourishment, light, fitness, comfort, and mind.
Companies seeking WELL certification have made a conscious effort to improve their employees’ health and well-being and must be willing to adapt certain operational policies and processes to support that focus. For example, on-site vending machines that may have once offered soft drinks or candy now provide healthier options like yogurts, veggie packs, or fruit. A main staircase at the building entry points encourages human movement with elevators tucked farther away. Operations and maintenance staff opt for non-toxic cleaning materials and pest control. Passes may be given for using transit in lieu of parking.
The assimilation of biophilia into building design for next-generation sustainability is paramount. This affinity of life design approach has been proven to improve productivity, lower stress levels, enhance learning, improve patient outcomes, and decrease symptoms of ADHD and depression. Outdoor views now include a sightline to a row of trees rather than building rooftops that hold mechanical equipment. Glazing or screens may contain a leaf pattern or suggest a tree canopy. Airports are incorporating trees in terminals and employing the use of exposed heavy timber for structural use as a low-carbon alternative to steel. As companies continue to focus more on mental health, having spaces that are built around functioning to help minimize the negative effects of indoors contributes to a happier and healthier employee atmosphere. Acoustics and quality of light factor into the sustainable equation as well.
In a recent project for Jacksonville Electric Authority (JEA), the team intentionally designed nodes that encourage human interaction. Circulation systems included areas containing a whiteboard where employees can happily conduct happenstance meetings.
Building Sustainability into Construction
Architects and engineers must work alongside contractors to properly lay the groundwork for a more sustainable future. Some simple measures have long been established such as the installation of rumble mats at construction exit points which reduce mud and dust on the streets, dust control to protect our environment, and the implementation of a stormwater pollution protection plan, often referred to as a SWPPP plan, which is increasingly required by counties and Authorities Having Jurisdiction (AHJs).
Indoor Environmental Quality (IEQ) plans during construction outline the steps used to protect building materials and should incorporate a logistics, phasing and planning component. For example, absorbent materials like an acoustical ceiling tile should be installed last to avoid absorbing toxic off gassing that may be emitted from certain paint coatings, adhesives, or sealants. Materials like carpet and drywall should be stored in a weatherproof area with adequate ventilation to avoid damage from moisture and mold. Mechanical ducts should be sealed during construction but if used for heating or cooling during construction, ducts should be cleaned, and filters replaced prior to occupancy.
Maintaining a clean construction site should be a contractor’s priority and responsibility. Instituting a no-smoking and no-eating restriction within 25 to 50 feet of the building reduces the potential of a food wrapper, drink cup or cigarette butt getting accidentally framed up, contaminating the site. A cleaner site is a safer site, and the health and safety of construction workers should be the top priority. As a building nears completion, workers should wear construction booties on their feet to prevent the transmission of all site contaminants.
The use of 3D printing in construction is an innovative advancement. Machines are now 3D printing up to three stories, creating a ribbed aesthetic that is a low-carbon concrete. With a 50- to 75-year product lifespan, it is an adaptable option that responds well to many different environmental conditions and can be used without attaching drywall. 3D printing is being investigated for building structures on the Moon and Mars because of its adaptability. Modular construction can be likened to a kit-of-parts model in that custom facilities can be designed in a more advanced way than a typical metal building. Similarly, IKEA has utilized the modular system for their furniture design. Airports are incorporating modular systems in terminal design and modifying them for different functions.
Often the inability to find skilled labor within the construction industry creates disruptions in schedules and can affect cost. Contractors are employing the use of mini academies to update and train workers on how to frame buildings, install insulation properly, and other construction practices. This out-of-the-box method is an innovative way to help maintain the workforce and meet tight schedules.
The use of artificial intelligence in monitoring construction schedules can alleviate potential downstream logistics issues with supply chain disruptions, material shortages or weather concerns identified through weather data analysis. The use of advanced robotics in construction can not only minimize waste by using a measure twice, cut once philosophy for manufacturing large-scale products but also robotics can be used to reduce the safety risk on job sites where structural integrity is questioned like damaged bridges or earthquake affected areas. Using robotics to assess damages, identify solutions, and understand the complexities of structural repair is a breakthrough application that keeps our workers and our worksite safer.
The future of architecture and engineering will be shaped through progressively incorporating sustainable measures and practices, and to stay ahead of the game, companies must invest in the training and education of their staff. As we shift to use AI, digital twins, building automation systems, and building management systems in our efforts towards decarbonization, there must also be a transition occurring within the operations and maintenance staff as software engineering skills are highly desired or even required, understanding how technology is used and how buildings monitoring and management can be efficiently performed.
Architects and engineers must focus on the small things that drive us to better outcomes. It is important to note that, with sustainability, it is better to get 80 percent on 100 projects than 100 percent on one project and everybody can do something to create a better tomorrow.
Linnea Brudenell is a Vice President and the National Sustainability and Resilience Director at RS&H.

