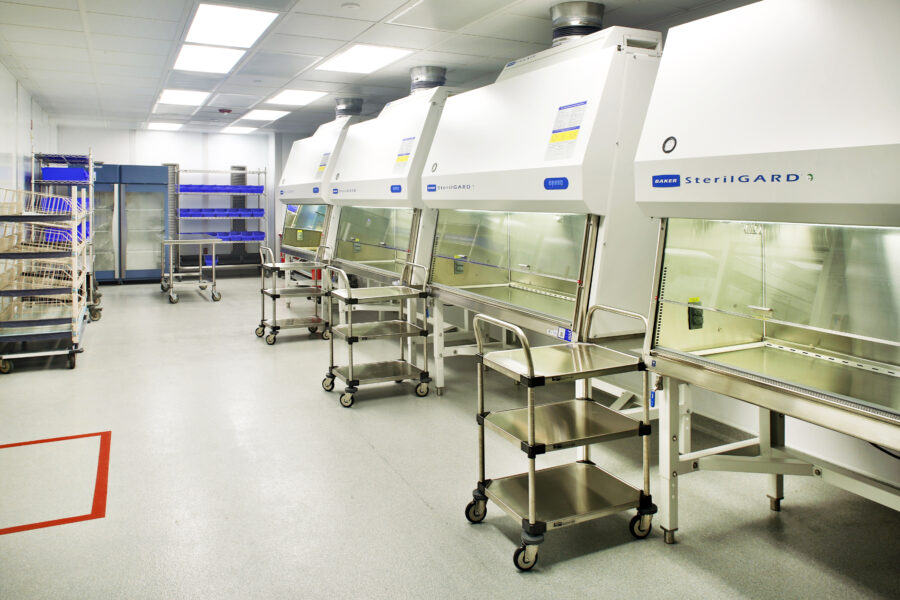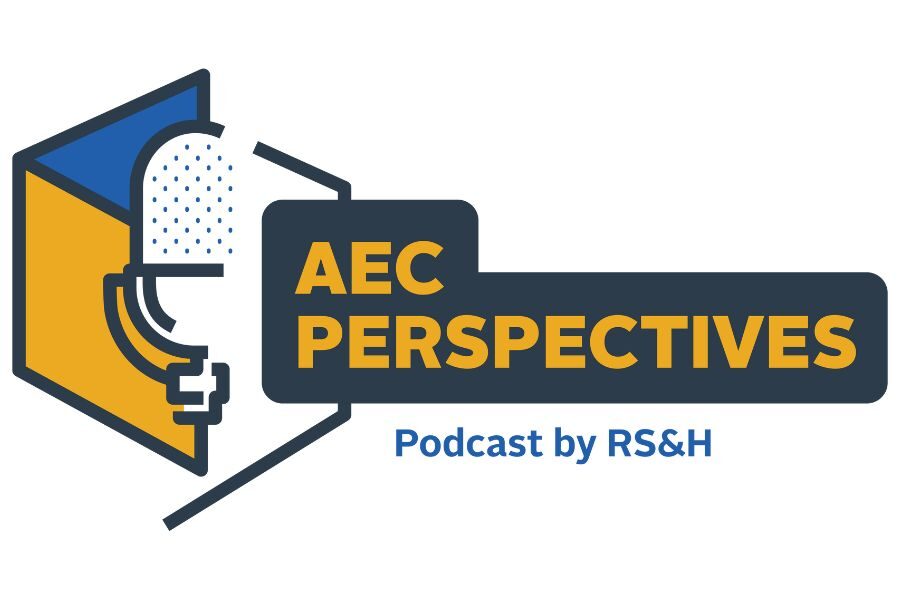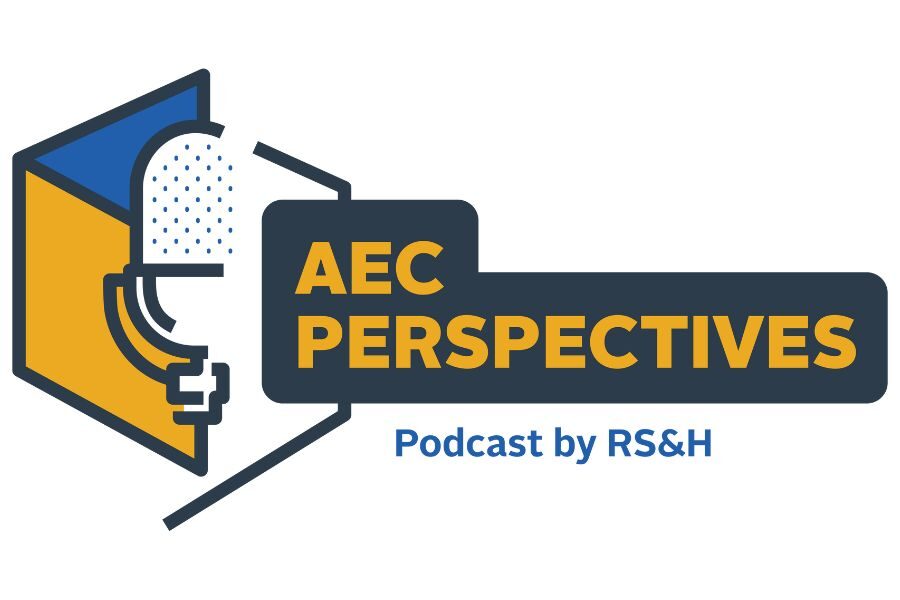USP 800 Brings New Facility Requirements for Pharmacies

About 8 million U.S. healthcare workers are potentially exposed to hazardous drugs every year, according to the Centers for Disease Control and Prevention (CDC). In fact, the CDC finds that workplace exposures to hazardous drugs can cause both acute and chronic health effects such as skin rashes, adverse reproductive outcomes, and possibly leukemia and other cancers.
To help reduce the risks of exposure, the U.S. Pharmacopeial Convention (USP) is releasing a new set of safety standards for handling hazardous drugs known as USP <800>.
Key requirements of USP <800> focus on pharmacy facilities and give new guidelines for hazardous drug-specific areas for receipt and unpacking, storage and compounding. Specifically, these drugs must be stored separately from non-hazardous drugs in a dedicated refrigerator in a negative pressure area.
With a December deadline looming for all pharmacies to become compliant, here are some facility requirements to be aware of.
New Airflow Standards
When it comes to compounding hazardous drugs, the key difference between the current standard, USP <797>, and USP <800> comes down to negative pressure. These drugs must be held in a negative pressure buffer room with at least 12 air changes per hour – or 30 air changes per hour for retail pharmacies. The new negative pressure requirement aims to protect workers and the environment that comes into contact with potential hazards.
To avoid cross-contaminating adjacent areas, negative pressure pulls air toward the inside of the room. This helps ensure particles don’t get into the other spaces; an exterior exhaust fan is required to move air in this space out of the building. This exterior exhaust requirement can be complex, especially for pharmacies in multistory buildings that must find a way to push the air out of the roof above.
On the other hand, non-hazardous drugs must be sorted in a hold room that has positive pressure, which pushes air outside. With these two hold rooms, a buffer space in between is a must.
These new requirements will burden existing HVAC systems, which must achieve negative pressurization and require dedicated exhaust ductwork to evacuate the potentially contaminated air to the outside of the building, while also minimizing the routing of exhaust equipment. These systems must be commissioned and tested to make sure all temperatures and pressures are correct.
Refrigeration and Storage Changes
In addition to the new airflow standards, hood rooms can no longer have a refrigerated pass through box. Instead, refrigerators must be put in the rooms themselves, which swallow up usable space. Also, hazardous drugs that are already mixed must be stored in the same hazardous room.
Pharmacists must be able to unpack hazardous and non-hazardous drugs separately as well. Packing and sorting could all be done in one room prior. Now, separate counters are required for unpacking and sorting hazardous and non-hazardous drugs.
Perfect Planning for an Imperfect Space
In a perfect world, pharmacy facilities will be made up of four rooms – hold rooms for hazardous and non-hazardous drugs, and a pair of buffer spaces.
But each pharmacy facility is different, so there is no one-size-fits-all solution. For a lot of facilities, moving up to USP <800> standards will take creative fixes and design. For instance, perhaps some existing rooms in a facility like an office, closet or restroom can be repurposed to meet the needs of USP <800>.
To find out what your pharmacy needs to get compliant, we recommend working with an architecture and engineering firm to do a full-site survey of all of your space and its mechanical systems. From there, a game plan can be created to ready your pharmacy for compliant service for years to come.
Learn more about our Healthcare & Science markets.



