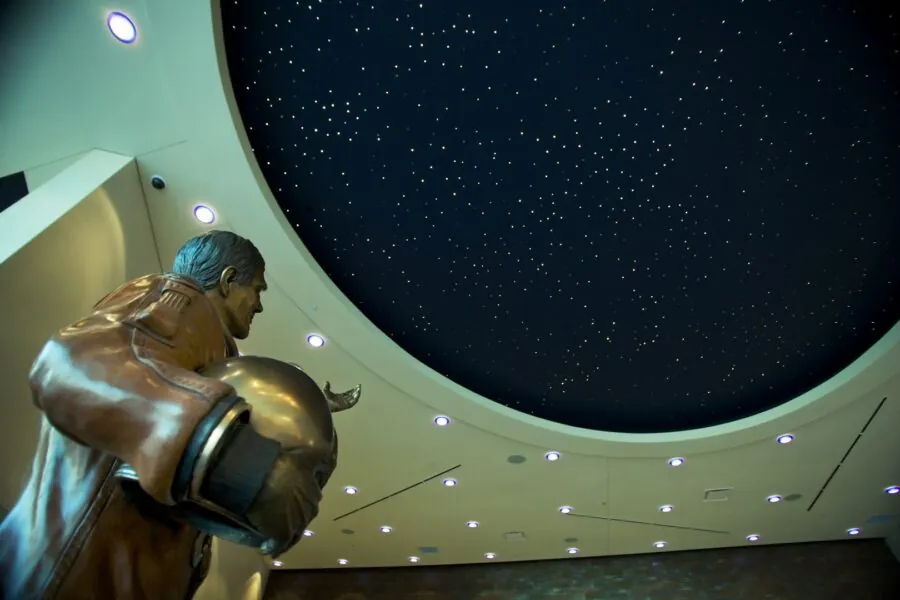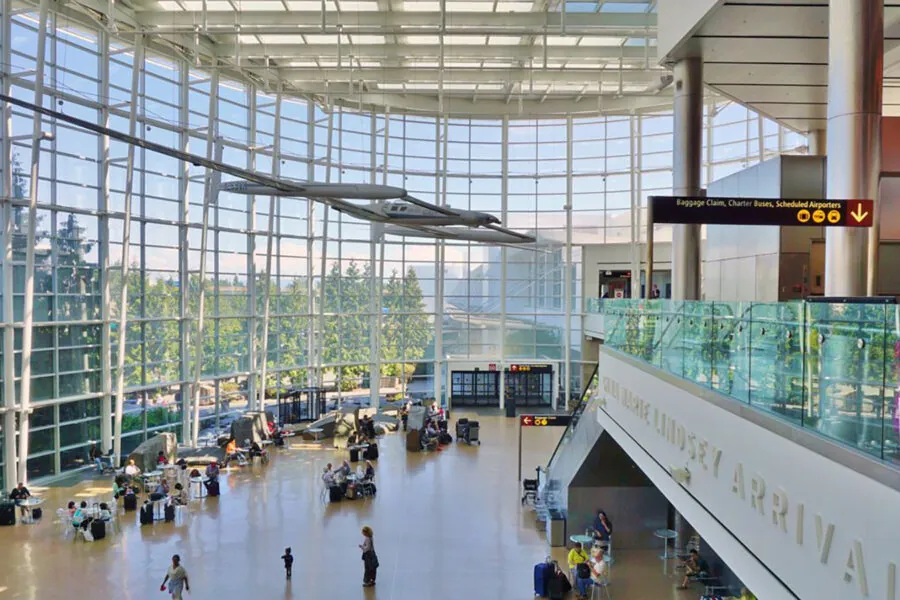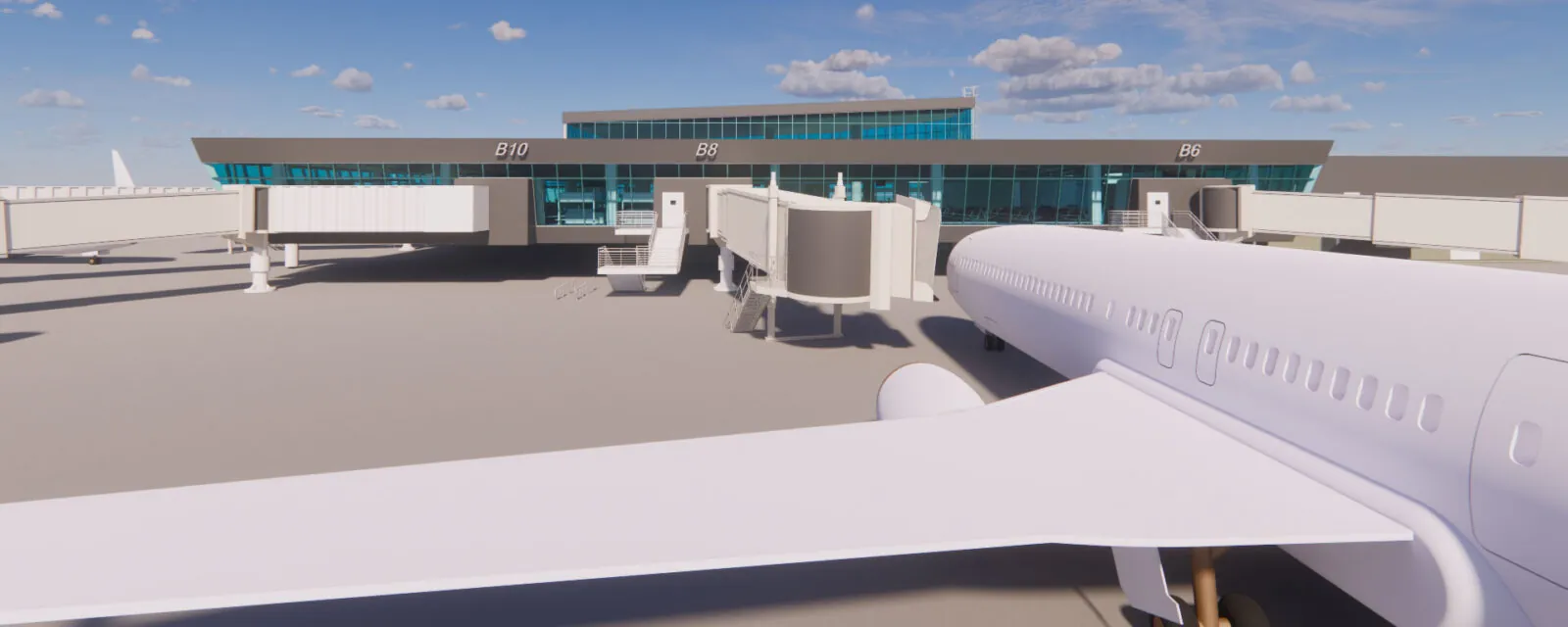
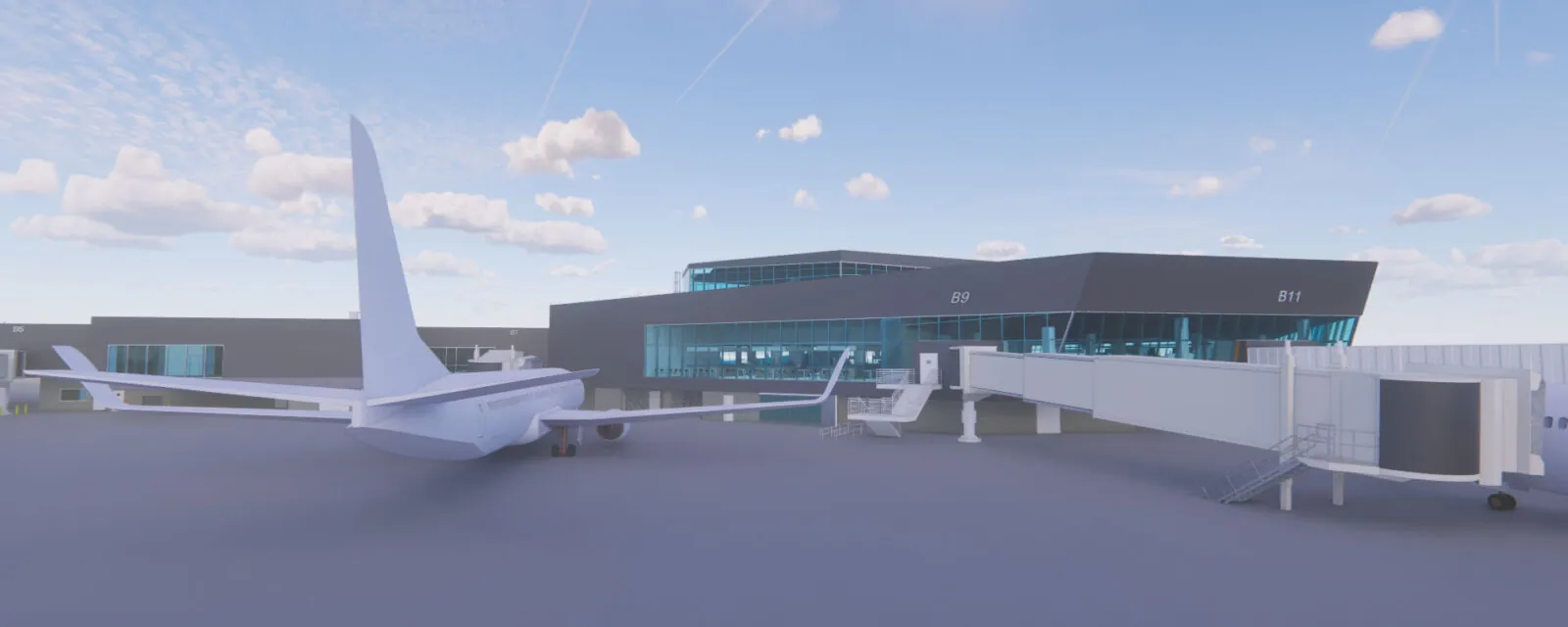
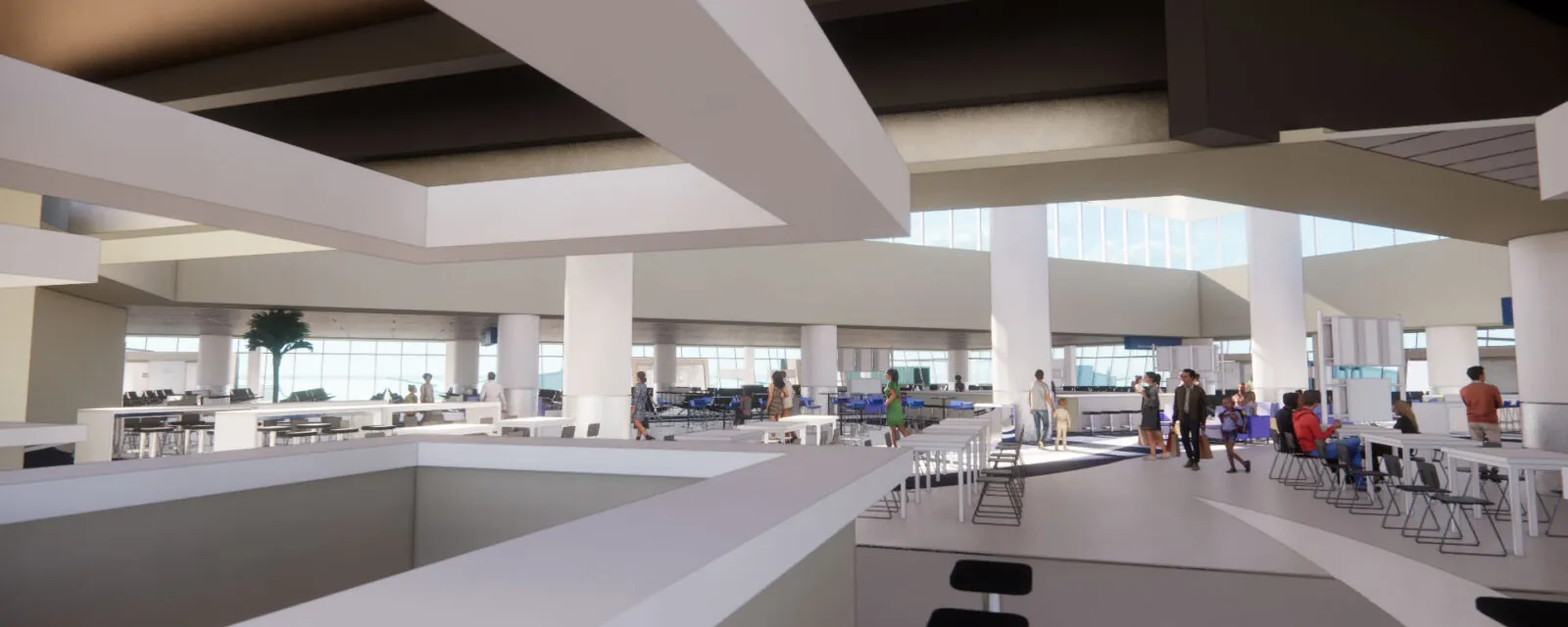
Palm Beach International Airport
Project Details
Solutions
Location
West Palm Beach, FL
Client / Owner
Palm Beach County Department of Airports
Focus Areas & Services
RS&H helps modernize the Palm Beach International Airport for a world class passenger experience
For seven consecutive years, Palm Beach International Airport (PBI) has been acknowledged by Travel + Leisure readers as one of the Top Ten Best Domestic Airports. This recognition is a testament to the Palm Beach County Department of Airports’ long-standing commitment to providing a world-class experience to the more than seven million passengers who travel through PBI annually.
The Department of Airports launched a multi-year program to modernize the airport, improve operations, increase safety, and enhance the experiential elements for improved experiences for travelers and employees throughout the airport. The modernization program includes upgrades to ticket counters, elevators and escalators, the Aircraft Rescue and Fire-Fighting (ARFF) facility, Parking Revenue Control Building, Concourse B, and various supporting systems such as electrical infrastructure upgrades and Passenger Boarding Bridge support systems.
Enhancements to meet the diverse needs of all passengers
Designing the Concourse B expansion has been a fun and exciting project for the Department of Airports, as well as our designers and visualization specialists. Originally constructed in 1986, Concourse B warranted several updates and additional amenities to modernize the facility and to better serve the diverse needs of passengers. The overall project includes the remodel and expansion of Concourse B to accommodate additional and reconfigured concession areas, market-style food and beverage zones, larger holdrooms, renovated restroom areas with practical amenities such as adult changing tables, and a sensory room that will provide an immersive experience and specialized stimulation before or after a flight.
The renovated and expanded Concourse B building includes a hardened office space for airport employees remaining on-site during severe storm events, which are common in South Florida. Other infrastructure improvements include the replacement of the apron paving, improved aircraft parking positions, and utility upgrades for the addition of two passenger boarding bridges. The ground level of the expanded facility will include the new hardened operations office suite designed to be adaptable to evolving workspace needs. The space features flexible areas such as sleeping quarters that can accommodate airport staff during storm events.
Project Manager Aaron Jackson explained, “It is truly an honor to work on this project with so many dedicated people. The design team, client, construction management team, tenants, vendors, and utility providers all worked closely together on various parts of the project while equally pulling in the same direction. In the end, this project will serve the local community for years to come while enriching the passenger flying experience.”
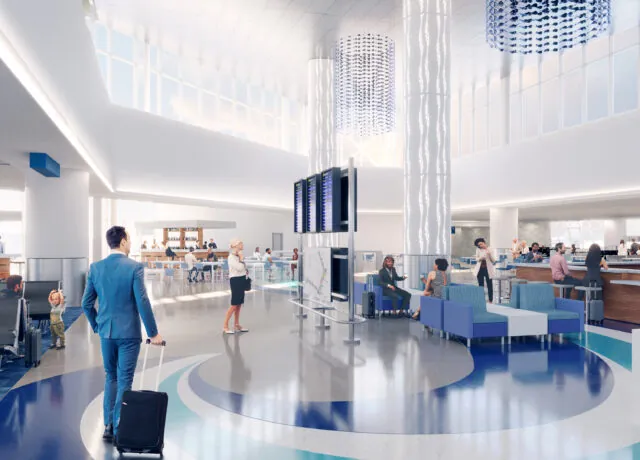
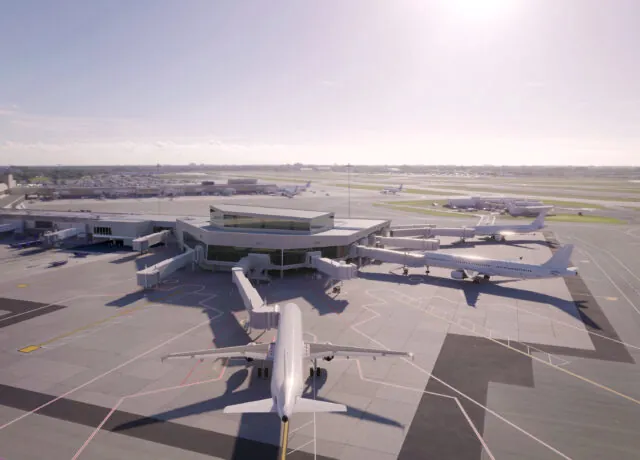
Design maximizes natural light and exterior sightlines while maintaining a comfortable environment
When envisioning the new, modern space for Concourse B, the Department of Airports and RS&H designers established a goal to maximize internal and external sightlines and provide an abundance of daylighting opportunities. The result is a bright aesthetic where the expanded Concourse B is enclosed by curtain wall glazing on all exterior sides of the departures level featuring a central light monitor located above a blended holdroom and concession node.
Recognizing the potential negative results the exterior glazing could have on building systems and the interior environment for occupants, designers incorporated both passive approaches and active systems in developing the building enclosure to reduce the adverse effects of solar heat gain and glare.
Intending to optimize energy performance for a comfortable interior environment, the team evaluated various solutions using energy modeling software to measure effectiveness relative to cost. Architects and engineers worked together and determined that canting exterior walls at a 14-degree angle and utilizing high-performance glazing would result in an effective shading strategy to reduce the harmful effects of solar heat gain.
Designers also worked with the Department of Airports through a cost-benefit exercise that led to the incorporation of electrochromic glazing near the food and beverage concession areas. It was quickly determined that the investment cost of this system was justified to allow passengers and concessions staff to enjoy increased protection against glare and solar heat gain and maintain a pleasant environment in revenue-generating areas.

