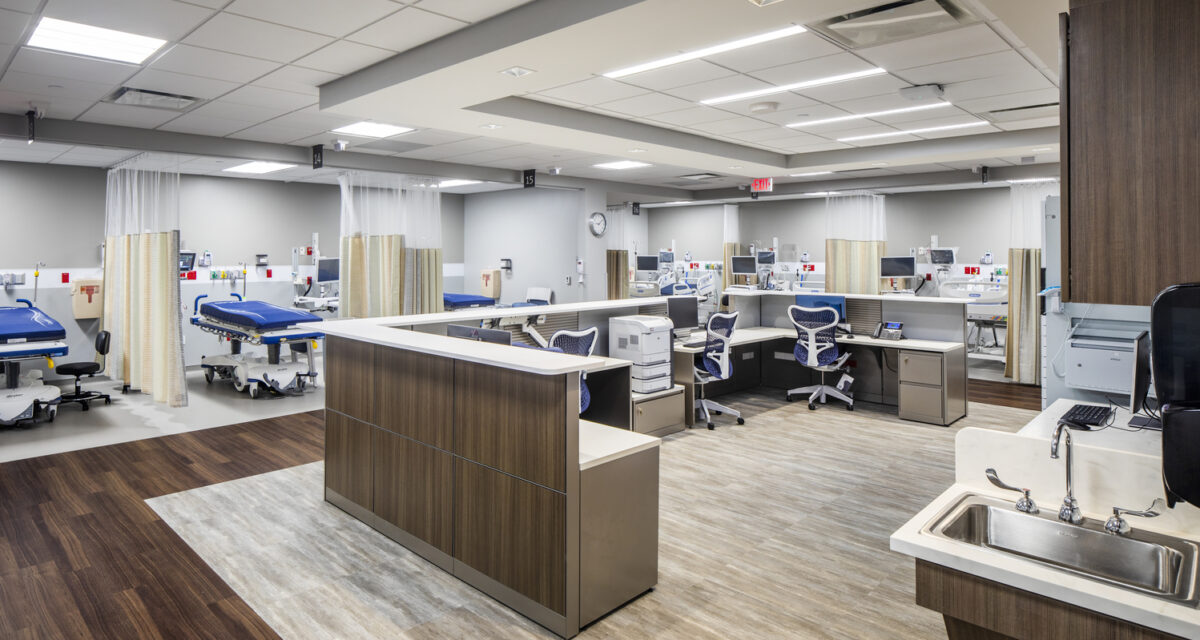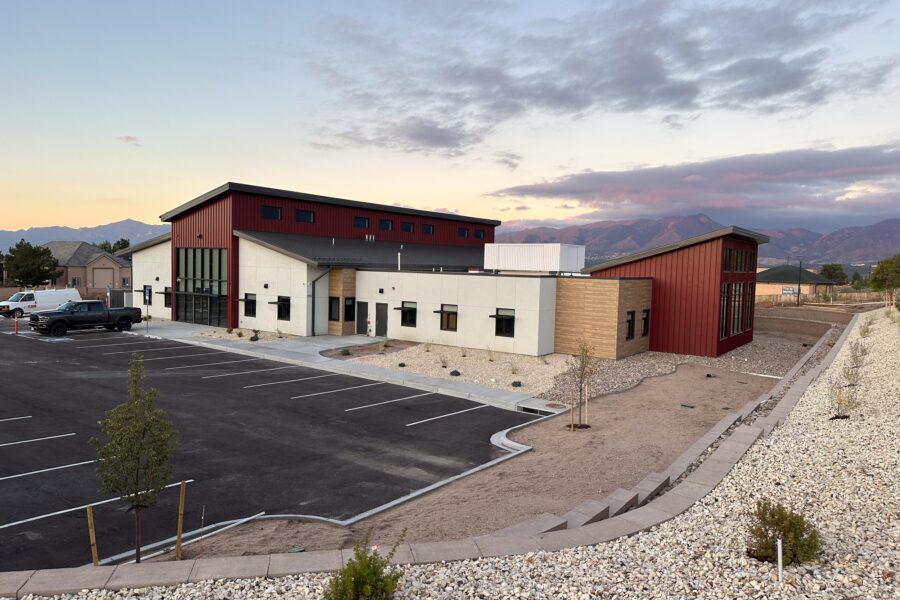
Orlando Health Outpatient Surgery Center
Project Details
Solutions
Location
Orlando, FL
Client / Owner
Orlando Health
Focus Areas & Services
Designing the first AHCA-reviewed, five-bed observation unit Outpatient Surgery Center in the state of Florida
RS&H worked with Orlando Health to create a design for a ground-up Outpatient Surgery Center (OSC) in Clermont, Florida. The single-story, 28,000-square-foot building is located immediately behind the hospital and is the first OSC project in the state of Florida reviewed by the Agency for Healthcare Administration (AHCA) that will house a five-bed observation unit.
Specific program requirements include interventional program units, four operating rooms of varied sizes with supporting clean cores and restricted corridors, and two large procedure rooms. The perioperative environment includes; eight pre-operative bays, eight post-operative bays, two phase two recliner bays, and a five-bay observational unit.
Supporting program elements include a sterile processing department, nursing bays, MEPF spaces, administrative and clinical work areas, public spaces that house a café, and various seating types for prolonged stays.
In all spaces, we strived to maintain natural lighting, access to nature and vegetation, use evidence-based design principles with positive distractions, and nurturing/empowering control of infrastructure.
RS&H worked closely with AHCA to receive approvals at each stage of development. In addition the hospital was key in helping guide facility design with time-tested best practices with regards to infection control and environmental safety procedures.




