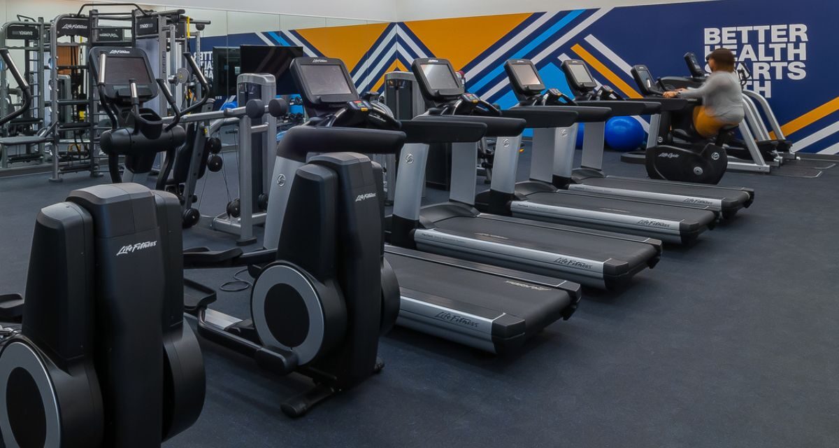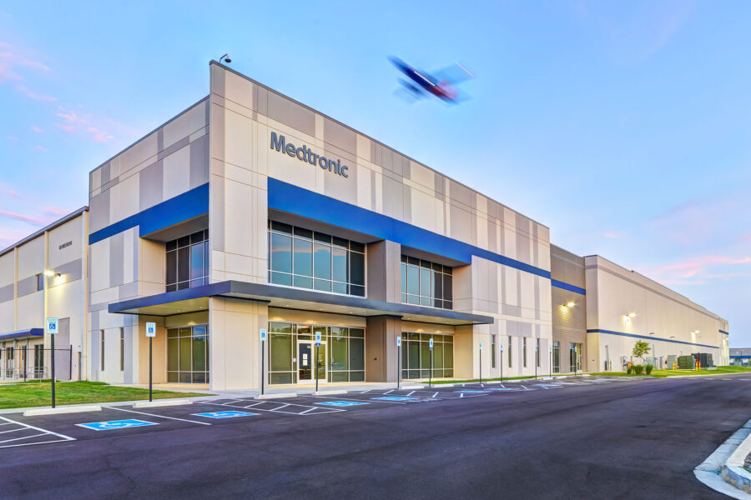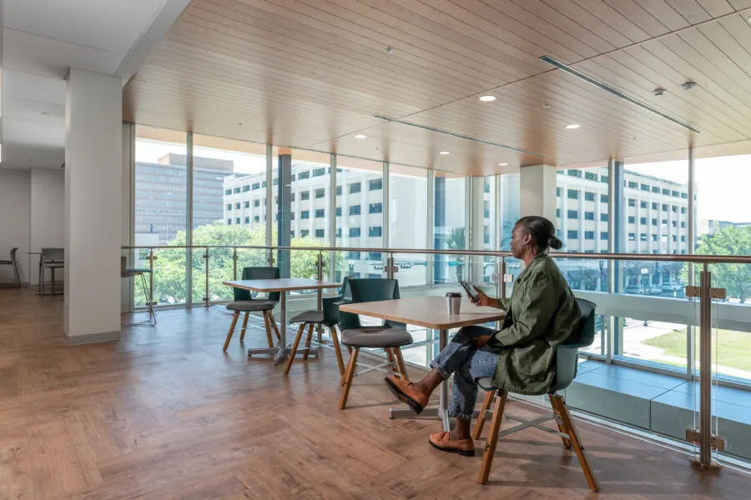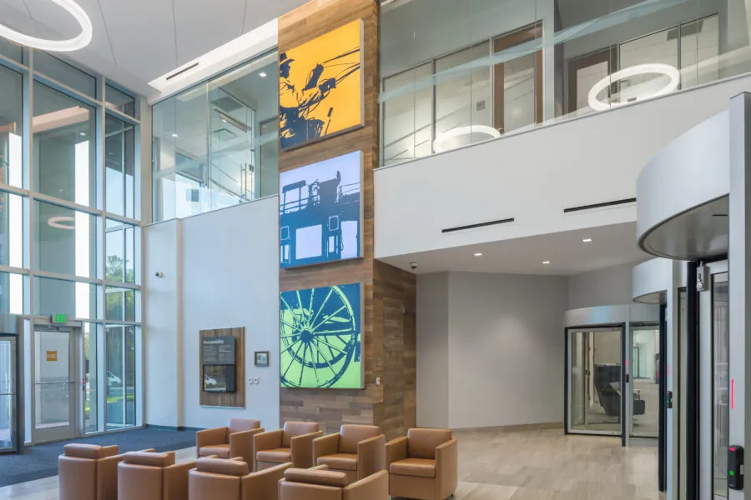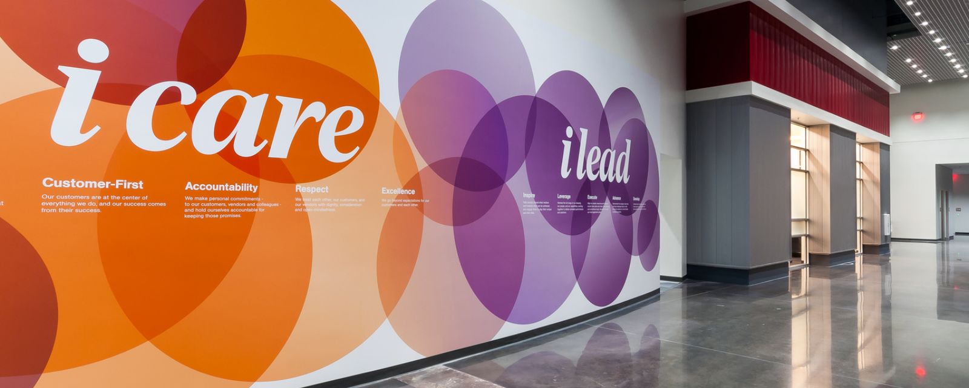
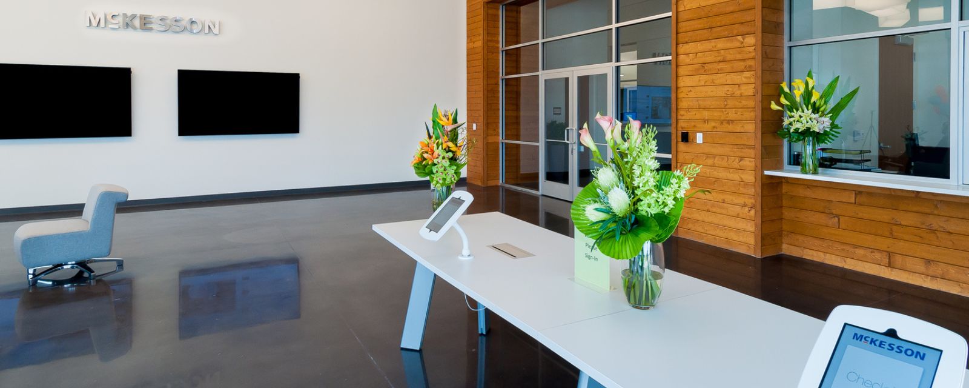
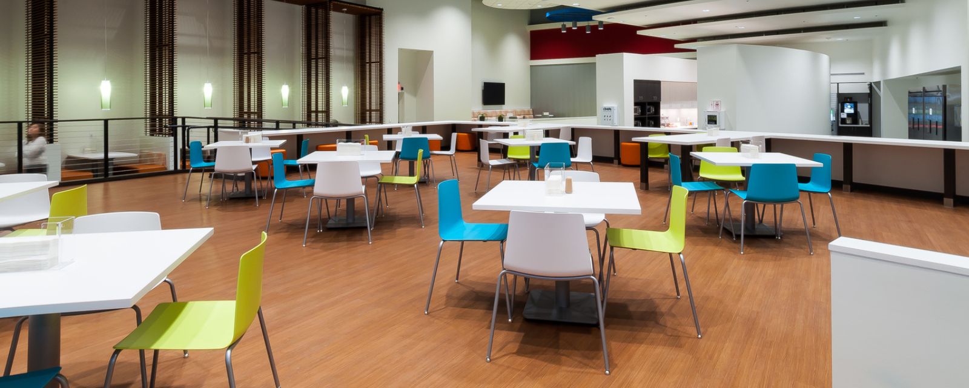
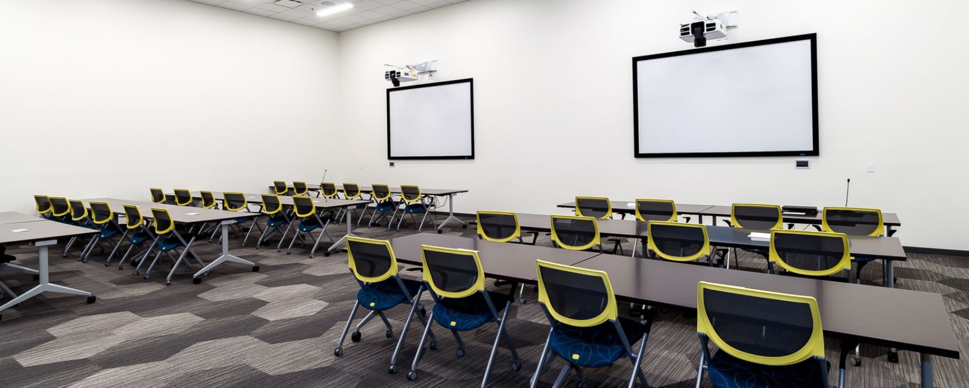
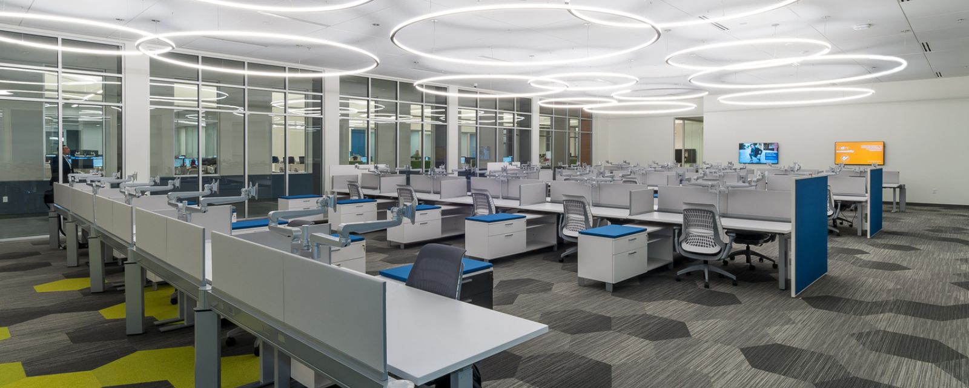
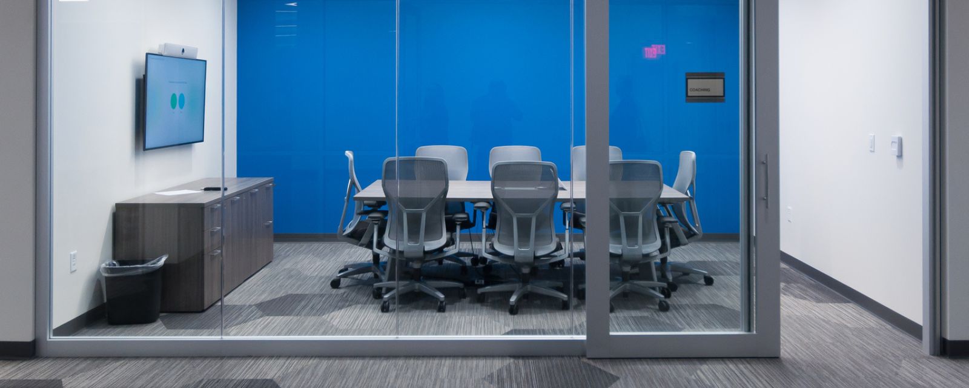
McKesson Specialty Health in Dallas-Fort Worth
Project Details
Solutions
Location
Dallas Fort-Worth, TX
Client / Owner
McKesson Specialty Pharmacy
Focus Areas & Services
One of the more beneficial advantages of having long-standing business relationships is the natural development of trust and reliability that accompanies such partnerships. When McKesson Specialty Pharmacy outgrew their existing facility in the Dallas-Fort Worth, Texas area, they turned to RS&H for help finding their new business unit home and managing a particularly aggressive project schedule.
Establishing the plan
After authenticating a few project baselines, the team set out to design the perfect facility that would check all the boxes: efficient functionality for its operations, the ability to showcase its processes to potential customers through facility tours, and finally, an aesthetically pleasing workplace to retain and attract quality employees. The building would also need to provide large breakrooms and staff lounges that could host team meetings and organizational gatherings, training rooms with operative partitions that could accommodate various sizes of groups, and, ideally, a fitness center that would support one of McKesson’s internal initiatives of maintaining optimum health.
Incorporating several different components for the space, first and foremost, the new facility required an efficient workflow that would influence the floor plan layout. For the office area, open plan workstations, a McKesson standard, needed to be grouped together based on different operations. A loading dock on the back of the building influenced the arrangement of dry storage throughout the space that would allow easy access to the facility’s inventory and automation to be included if needed later.
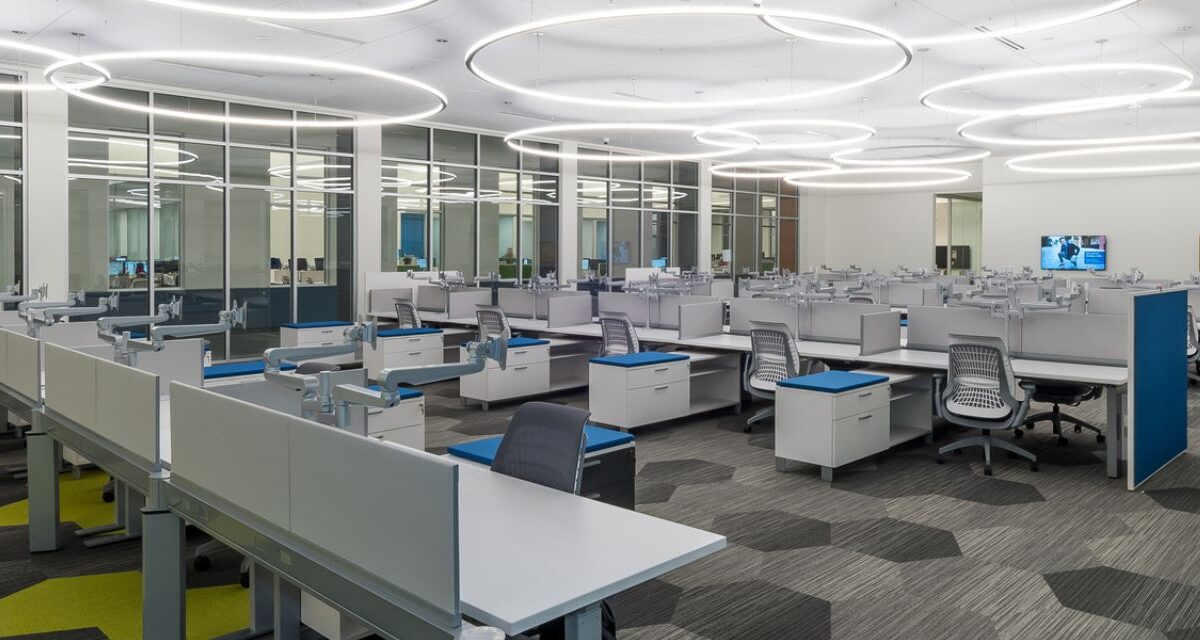
Wayfinding by incorporating interior cities
Because the building selected for the new operations center was a tilt-up distribution center that only contained windows at the front of the building, the design team needed to creatively deliver a dynamic, well-lit office space while working within the building’s given constraints. The use of bold colors and architectural textures and themes helped distinguish the changes in each environment.
Different functions were introduced as their own ‘interior city’ featuring spacious display ‘look-in’ windows that allowed visitors the ability to tour the internal campus without entering the space and potentially interrupting the workflow. Wide interior streets give employees an avenue for taking phone calls and meeting daily step goals.
Other areas include an outdoor employee patio, employee cafes, nurture rooms, customer contact center, and office support spaces. The design documents were expedited and completed in nine weeks and construction was fast-tracked and completed in only five months to successfully meet the business obligations.
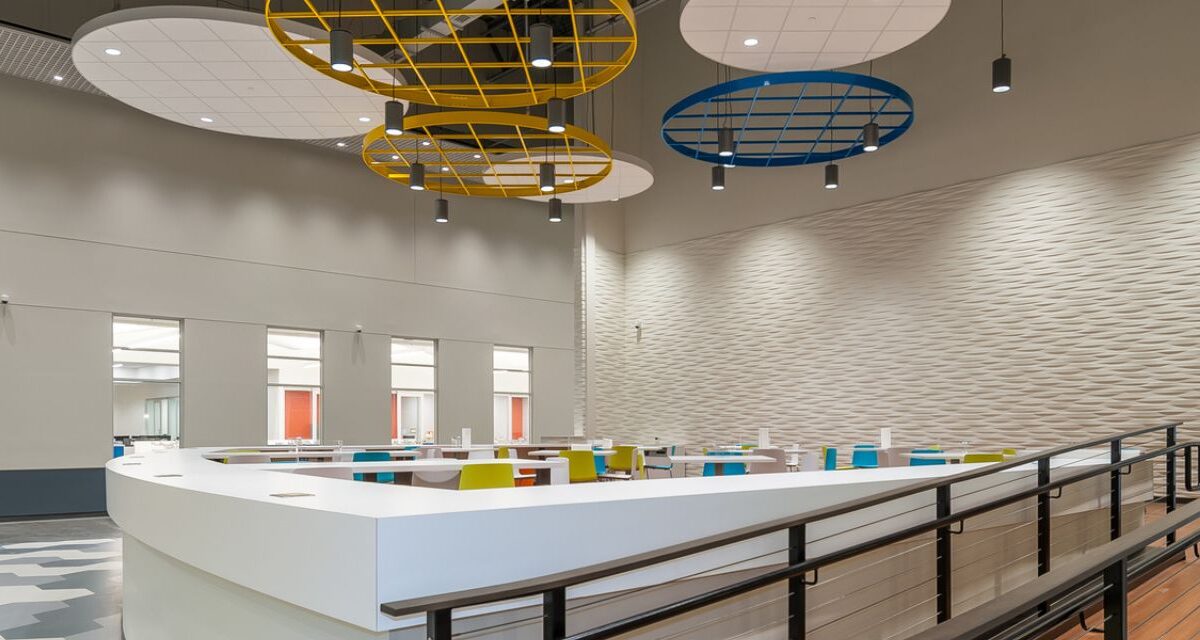
Capitalizing on an integrated design team model
Aggressive project schedules often can be an architecture and engineering firm’s demise, but through close team communication and working together as a cohesive team, RS&H delivered a project that exceeded expectations while meeting the client’s tight deadline. Project Manager Dan Darilek explained, “We had to design quickly and decisively. The project team knew we had to get it right the first time, working together efficiently to get it done.” Through this project, Dan recognized the intrinsic value of working with many disciplines through one unified project team, an RS&H difference.
