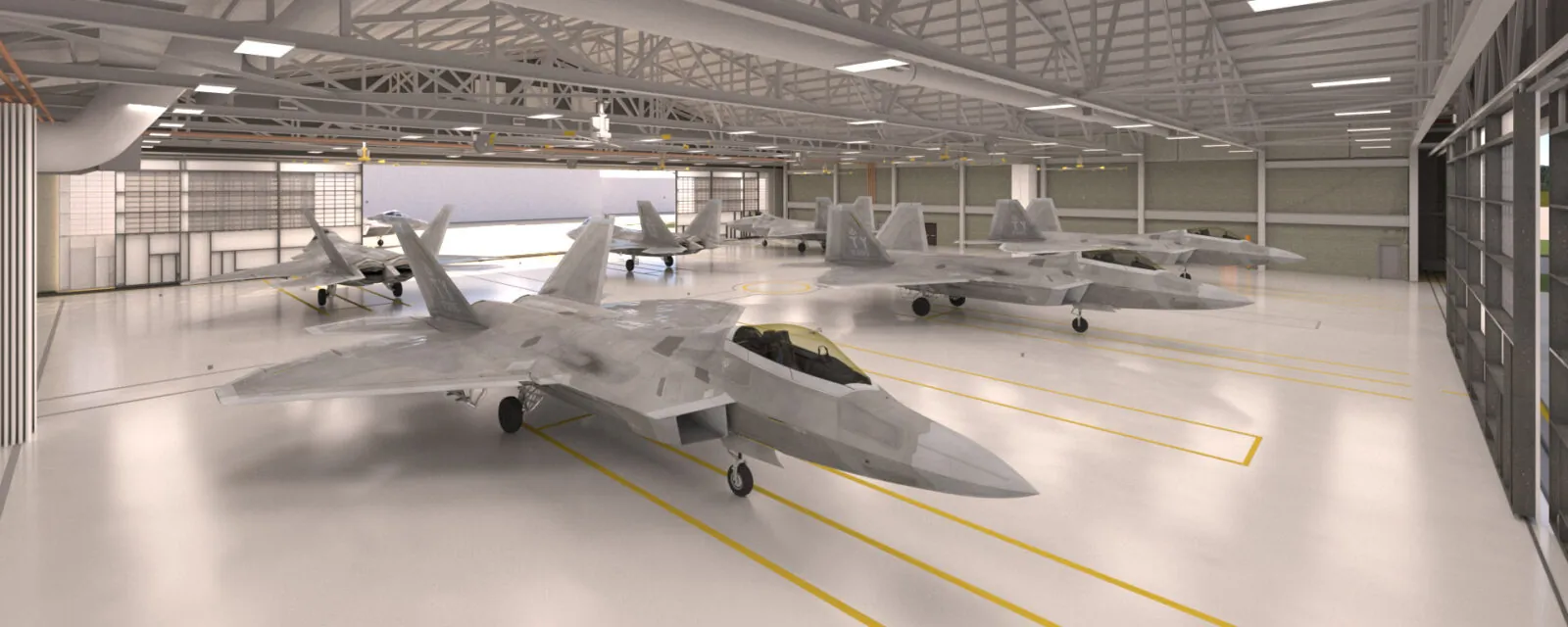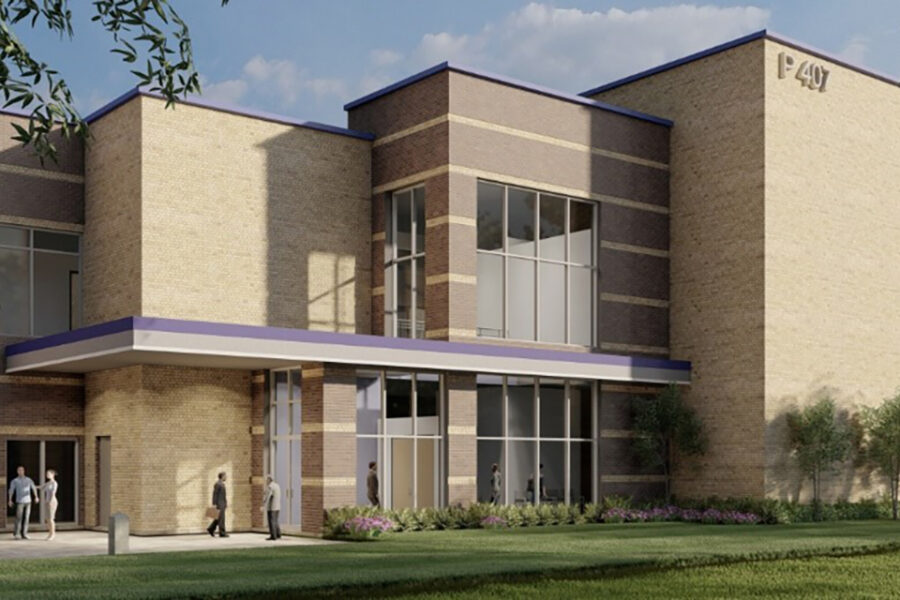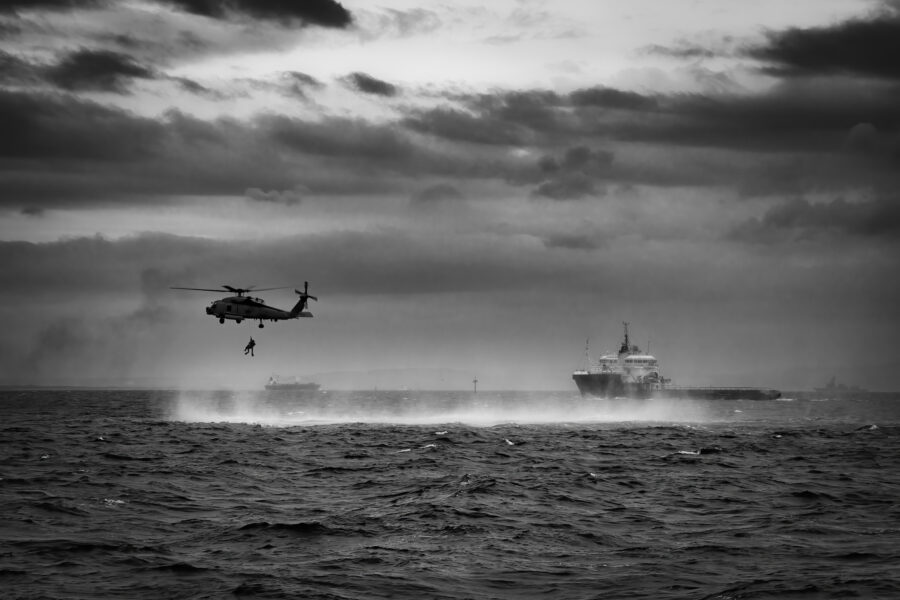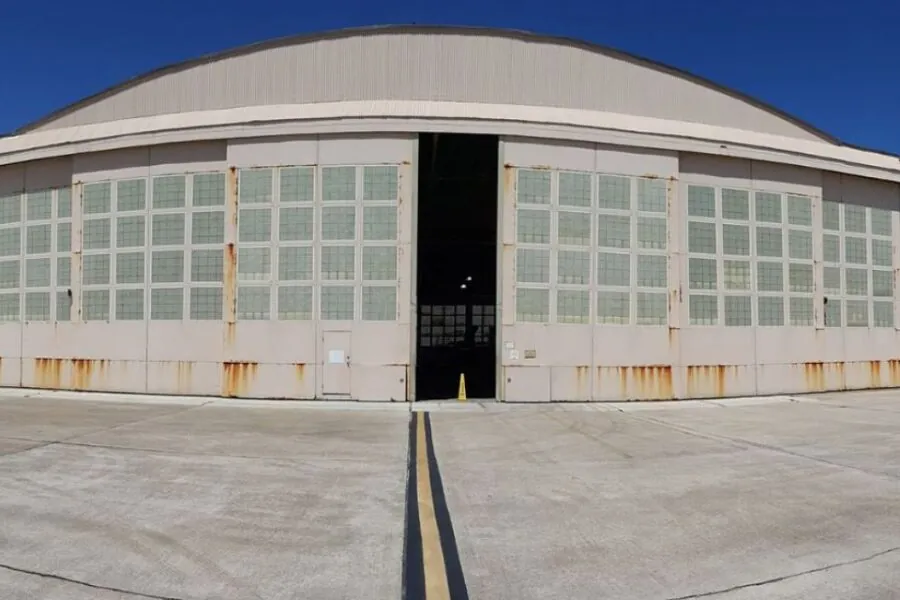
Joint Base Langley-Eustis F-22 Hangar & Training Facilities
Project Details
Solutions
Location
Joint Base Langley-Eustis, VA
Client / Owner
U.S. Department of Defense
Focus Areas & Services
Navigating the COVID-19 pandemic to produce ground-breaking F-22 aircraft Mx hangar & training facilities design
The F-22 Raptor is the U.S. Air Force’s fifth-generation fighter aircraft that performs air-to-air and air-to-ground missions to allow full realization of operational concepts for the modern Air Force. When the Air Force needed its first new F-22 facilities in more than a decade as part of the permanent relocation of the F-22 Raptor Formal Training Unit (FTU) mission from Tyndall Air Force Base (AFB), FL, to Joint Base Langley-Eustis (JBLE), VA, it trusted RS&H to lead the design as part of a joint venture (JV).
RS&H and its JV partner completed full design-bid-build multidisciplinary plans for the project, which included three new facilities: a Low Observable Component Repair Facility (LO-CRF), a Consolidated Operations and Maintenance Hangar (COMH); and a Training Support Squadron Facility. This complex project included all utilities, site improvements, detection/protection features, security enhancements, and other supporting work necessary for a complete and usable facility.
Experienced designers navigate complex challenges
The project’s design was completed under an aggressive 11-month timeline. The seasoned team of designers used their experience on similarly complicated military facilities to utilize 16 disciplines and comply with dozens of Unified Facilities Criteria (UFC). RS&H provided a design innovation in the form of an unusual fire protection feature – a large, 75,000-gallon regional hangar/sprinkler water containment tank. This feature protected the three new facilities and future facilities at JBLE by providing the capacity to handle multiple fire events. The design team made certain the new facilities incorporated the rich historical context of JBLE with intricate patterns of brickwork, tile, and extended parapets and matched the alignment to adjacent buildings. The team also designed the buildings with resiliency in mind, including finished floors above the 100-year floodplain and floor/pavements set more than five feet above existing grades to protect against future sea-level rise and flooding events.
Remaining nimble during the COVID-19 pandemic
The project began in April 2020, which coincided with the beginning of the COVID-19 pandemic in the U.S. This required a rapid transition to a remote work-from-home setting, which required RS&H to organize and execute virtual design charrettes with more than 100 attendees on short notice. RS&H provided technology solutions to host the call with various stakeholders, provided read-ahead documents throughout the charrette, and utilized Building Information Modeling (BIM) to share real-time solutions with the government. The design team’s adaptability allowed the project to move forward despite the unprecedented challenges from the COVID-19 pandemic.



