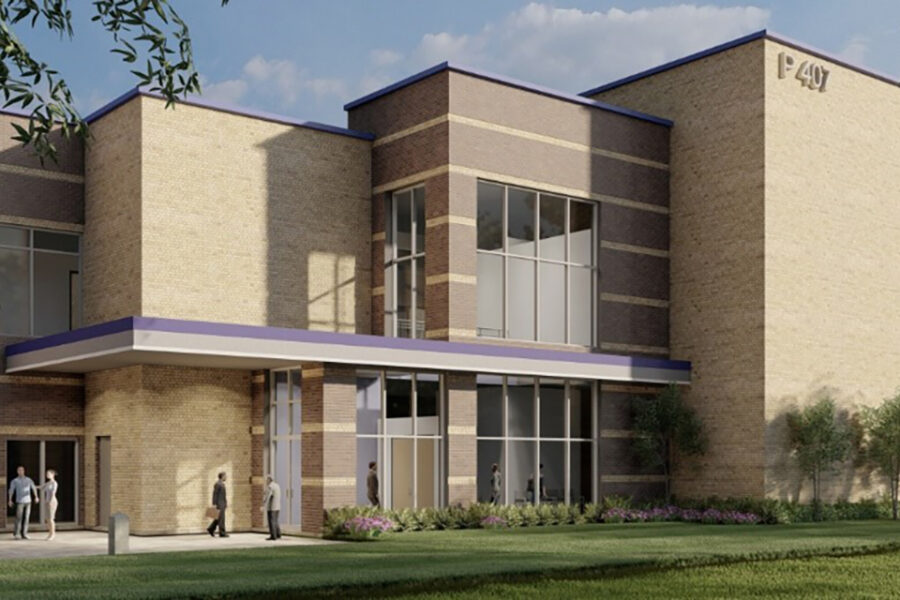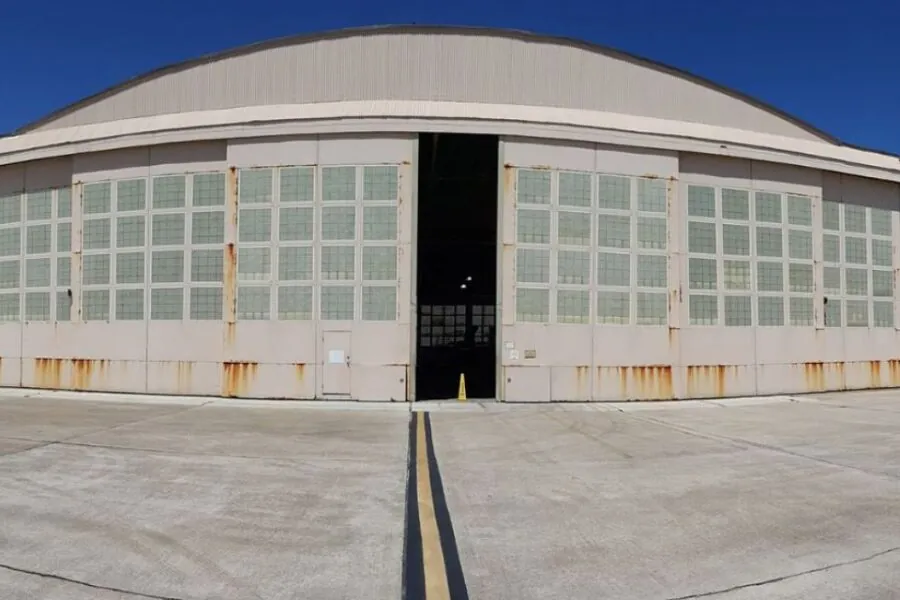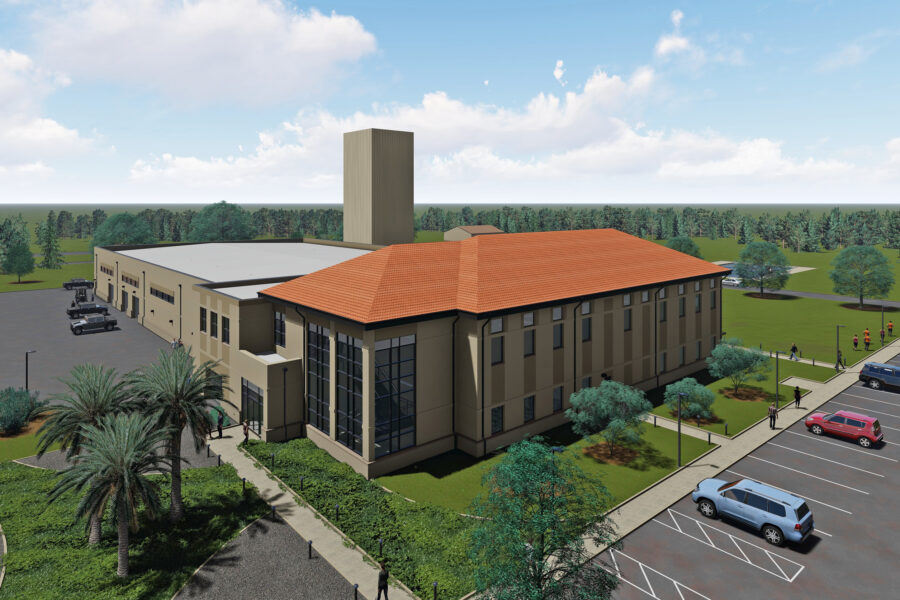P039 Ship Handling & Combat Training Facility
Project Details
Solutions
Location
Command Fleet Activities (CFA), Yokosuka, Japan
Client / Owner
USACE Japan District
Focus Areas & Services
RS&H’s experience in Japan pays off for USACE on P039 Ship Handling and Combat Training Facility design
In an effort to fortify the U.S. Navy’s training processes and procedures for sailors, the U.S. Army Corps of Engineers (USACE) Japan District turned to RS&H, as part of a joint venture (JV), to develop a full design package for a new Ship Handling and Combat Training Facility (SHCTF) at Command Fleet Activities (CFA) Yokosuka. The new facility, which will support the Seventh Fleet operational training requirements, will house integrated navigation, seamanship and ship handling trainers, combined integrated Air and Missile Defense and Antisubmarine Warfare Trainer (CIAT), Radar Navigation (NSST-6) trainer, multi-purpose reconfigurable training system (MRTS), and support areas.
RS&H and its JV partner completed this high-visibility project in four phases: charrette, concept design, intermediate design, and final design. The complete design package included architecture and engineering drawings, specifications, design analysis, and cost estimates. The team prepared designs in accordance with United Facilities Criteria (UFC), the USACE JED Design Guide, and Japanese Environmental Governing Standards (JEGS).
Working within space constraints at Yokosuka
The project site is bound on three sides by the existing Building 1997. Designers were tasked with accommodating all functional spaces in the new building’s footprint, which was strictly constrained by the adjacent walls and King Street (a main traffic artery for the installation). RS&H’s site design maximized the building footprint while allowing for inter-building spaces complying with fire, life safety, and Anti-Terrorism/Force Protection codes. The design team also worked to minimize disruptions to Building 1997’s occupants who were to remain operational throughout the project.
Creating realistic training conditions
The new building’s interior spaces needed to comply with demanding requirements for lighting and acoustics to help create realistic training conditions that simulate all types of daylight and weather that can be experienced at sea. The interior configurations and materials incorporated acoustic materials and sound-dampening provisions, especially between spaces hosting different training activities.
Achieving schedule and budget savings for the client
RS&H and its JV partner worked together to accommodate a design schedule reduction at the request of USACE Japan. To adjust particular delivery windows for specific equipment, the team shortened the overall design schedule by approximately 20%. The design met the condensed schedule and is estimated to be completed within budget.
The design team’s extensive experience in Japan on DoD facilities was hugely important to the success of the project and benefited the client greatly. Thanks to its wealth of experience, the team specified materials and equipment available locally in Japan, which helped to control project costs and construction schedule, and improve future system maintenance efforts to meet the design and specification requirements. The design team also utilized its established partnerships with host-country consultants to design according to standard Japanese construction practices.
Our structural engineers designed foundations to support the building at the waterfront site containing high groundwater levels. The reinforced concrete vertical structure incorporated a lateral resisting system complying with ASCE and ACI requirements for Japan’s seismic and typhoon-strength wind loads, and also accounted for several high-bay open spaces within the building that are needed for the Navigation, Seamanship and Ship Handling Trainers (NSST).


