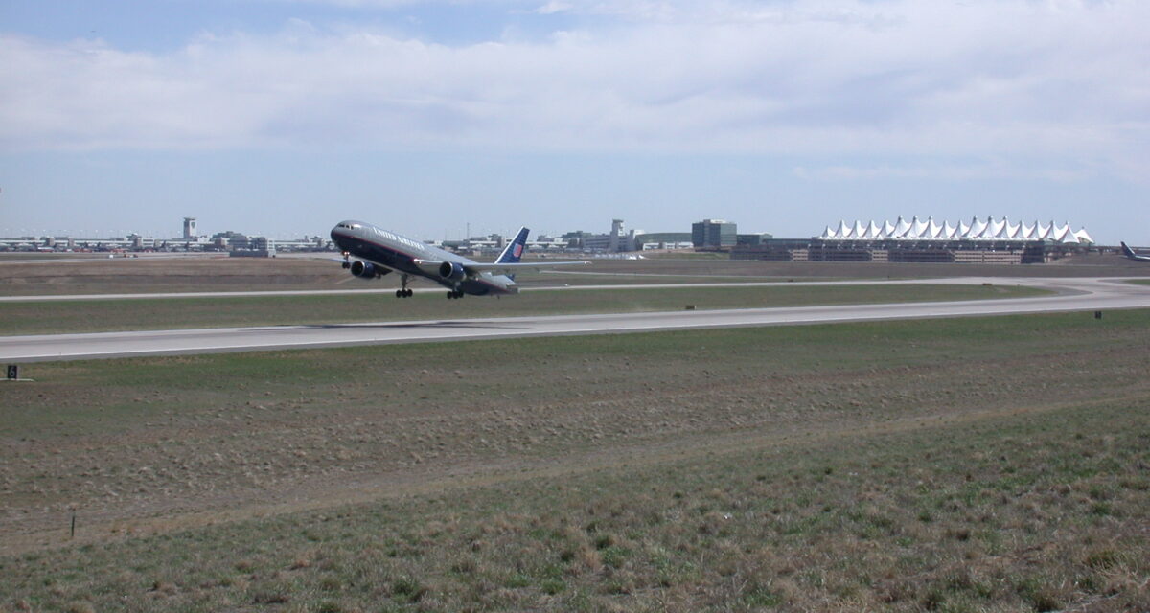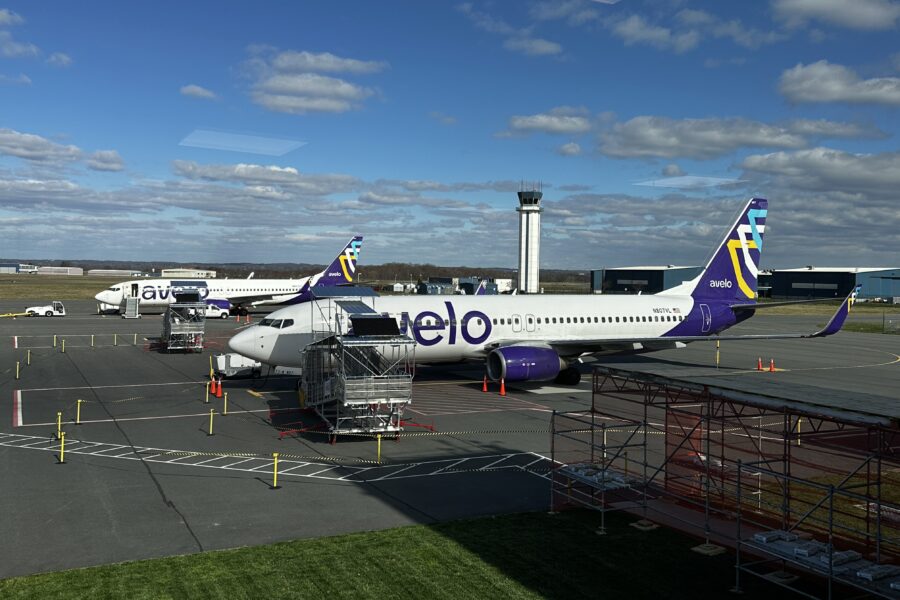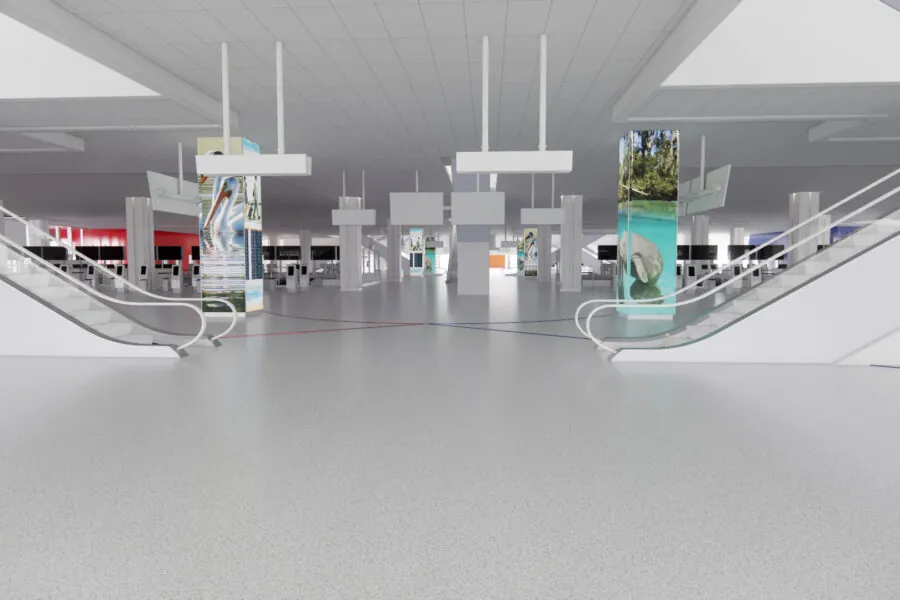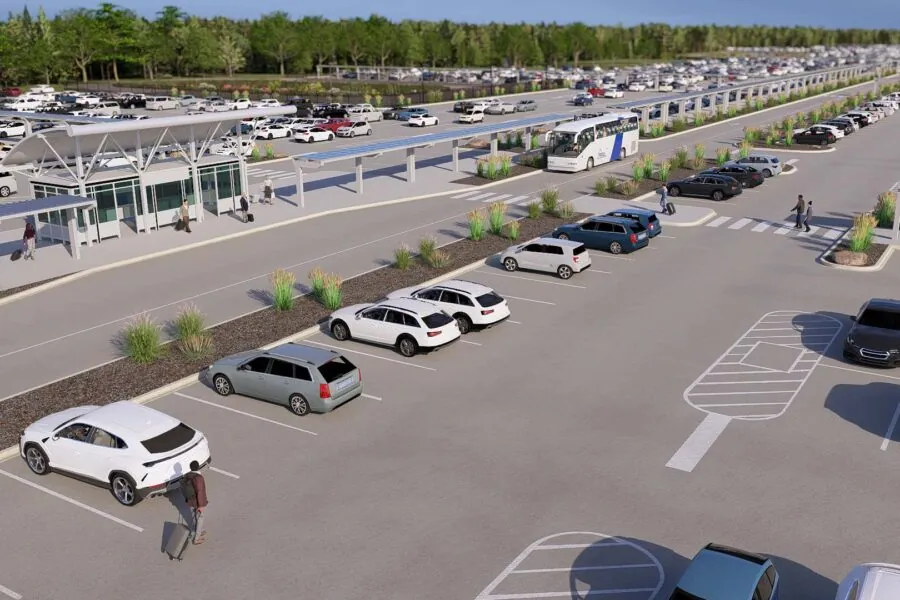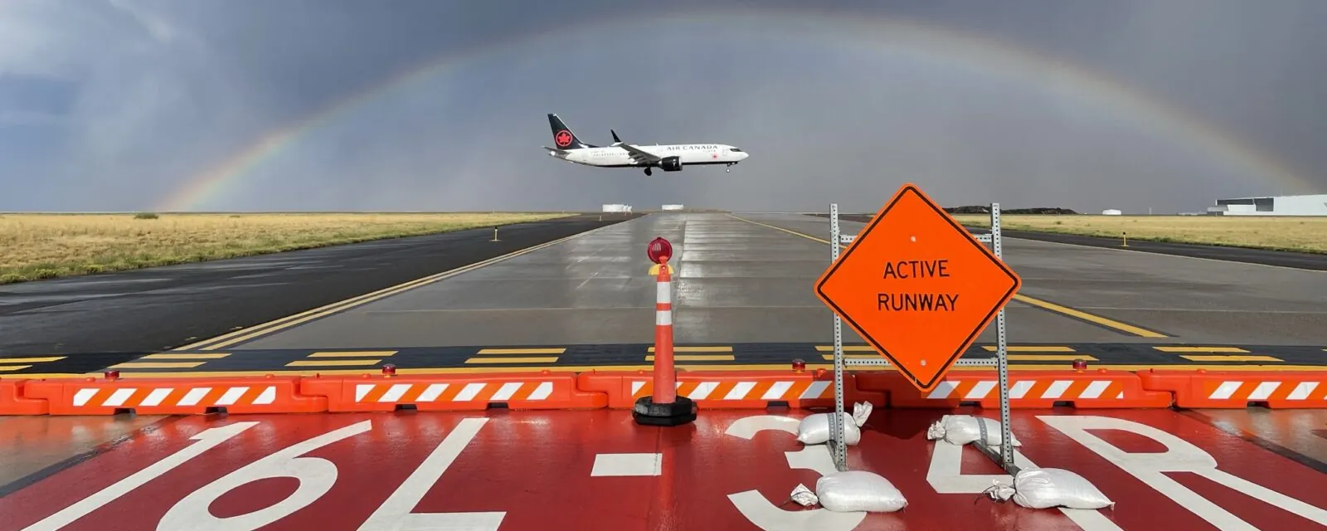
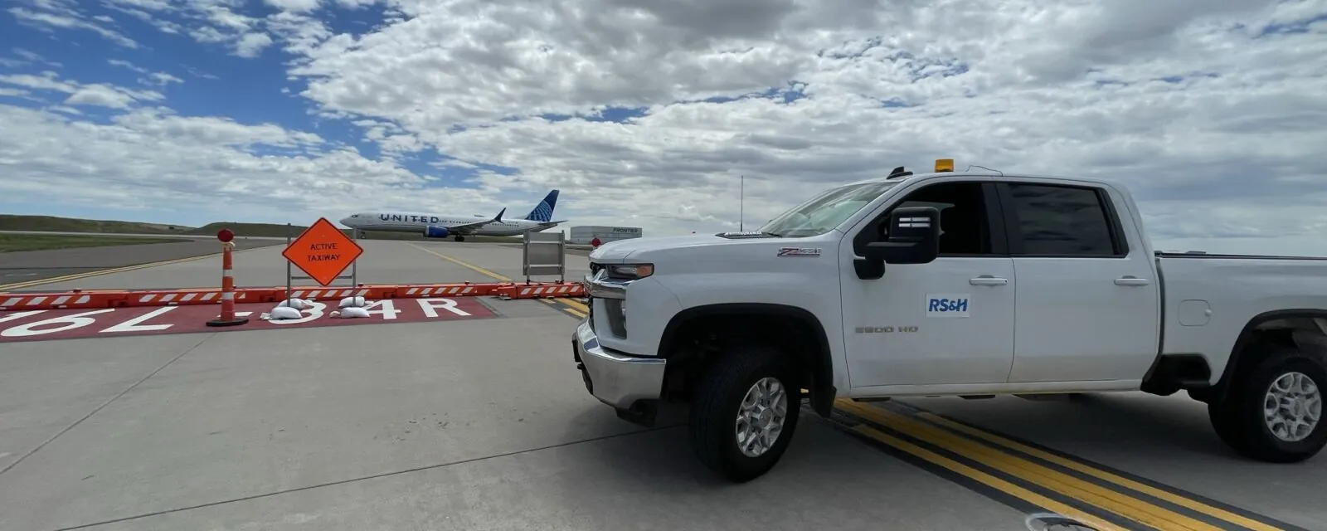
Denver International Airport
Project Details
Client / Owner
Denver International Airport
Focus Areas & Services
Awards
Gold Award for Concrete Pavement, ACPA, 2020
Excellence in Concrete Pavement Award, ACPA, 2020
RS&H has a proud reputation of providing exceptional service at Denver International Airport (DEN), having served as a consultant on numerous contracts including the Architectural and Engineering on-call, the Architectural Planning on-call, the Airfield Design on-call, and the Sustainability and Utility on-call.
Through these contracts we have provided DEN accurate, dependable services, and exceptional value. Our industry specialists are eager to handle any assignment, regardless of size or complexity. RS&H served as the lead designer for the design-build widening of Peña Boulevard. The project includes widening the roadway inbound and outbound from Jackson Gap to the airport terminal with new concrete, the construction of retaining walls, widening and reconstructing Jackson Gap to provide a diverging diamond interchange (DDI), installation of a Texas turnaround for a new return to the terminal ramp at Jackson Gap, and a new traffic signal from the east terminal and west terminal outbound for direct connections to New Castle Street. A new ground transportation holding lot and building was constructed for office space, taxi dispatch offices, and bathrooms. Improvements also included a new drainage system and permanent stormwater quality facilities to intercept and remove surface runoff from Peña Boulevard, ramps, local streets, parking lots, and adjacent areas.
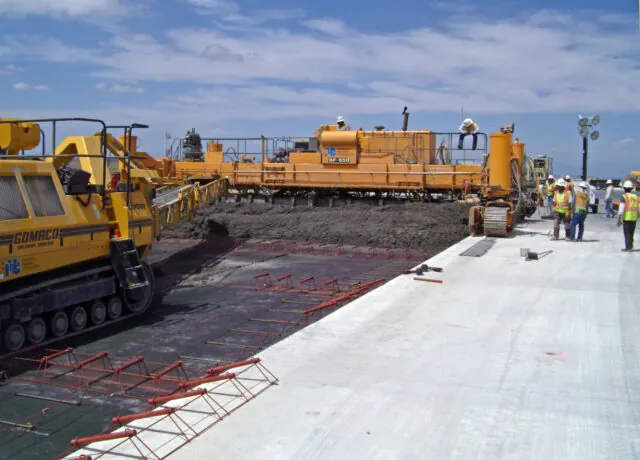
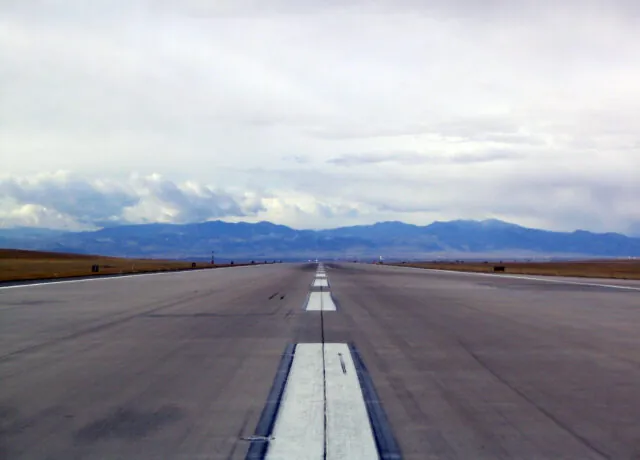
On the Runway 17R-35L Complex Pavement Rehabilitation project, RS&H served as the prime consultant providing engineering and construction phase services. In addition to the PCC panel replacement on the 12,000-foot runway, Taxiway L, Taxiway M, and several cross-connectors, there were numerous other components to the project, including runway shoulder widening; runway and taxiway safety area grading; complete airfield lighting and electrical replacement; Taxiway M2 intersection fillet widening to Aircraft Design Group V standards; Glycol Pond 001 diversion structure modifications; temporary Taxiway L1; extensive coordination of twelve construction phases; and cost estimating and 22 bid schedules. The entire project was designed in approximately six months.
Construction phasing was the most challenging part of the Runway 17R-35L Complex Pavement Rehabilitation project. It was essential to keep access to the air cargo facilities and to Signature Flight Support throughout the construction. Since the complex only had one complete parallel taxiway connector, the phasing plan included the construction of a temporary taxiway (TW L1) into Signature Flight Support and included converting Runway 17R-35L into a temporary taxiway for the first two phases of the project. Gaining consensus by all stakeholders on this approach was a challenge, but this approach allowed for continual operations and success during construction.
