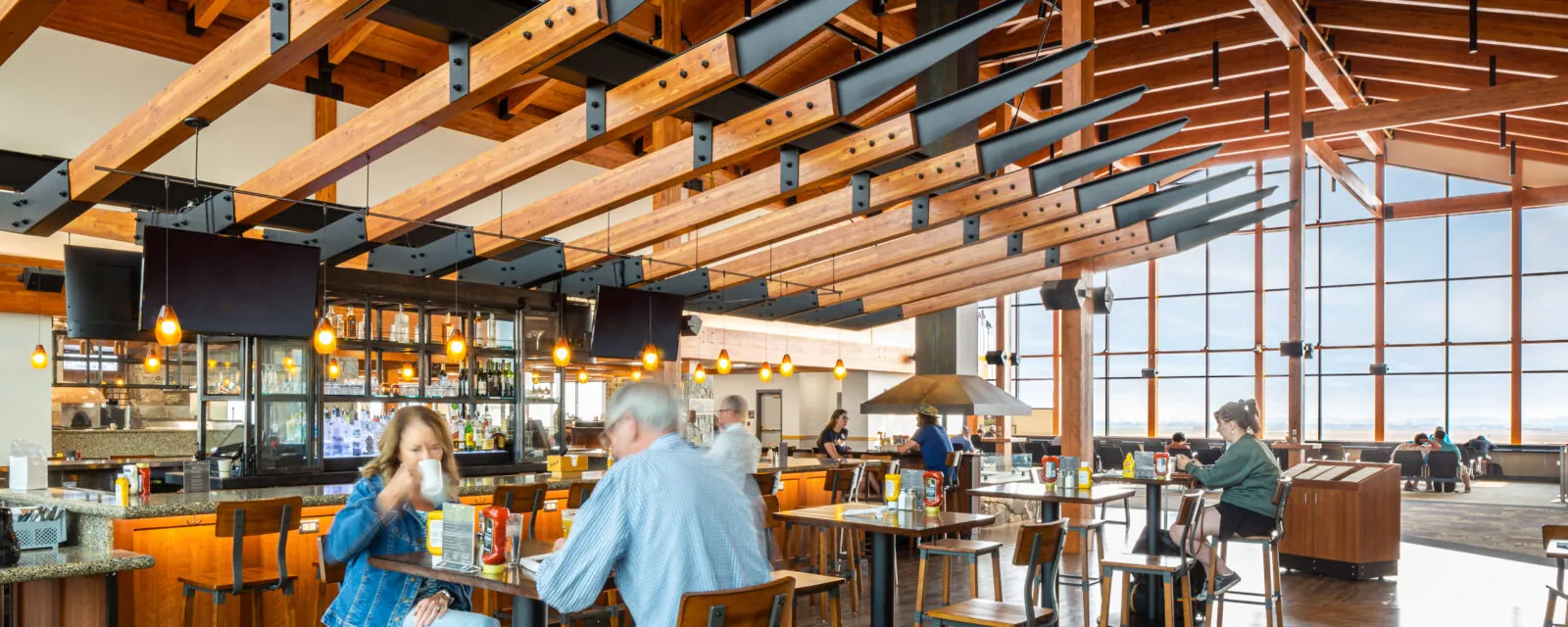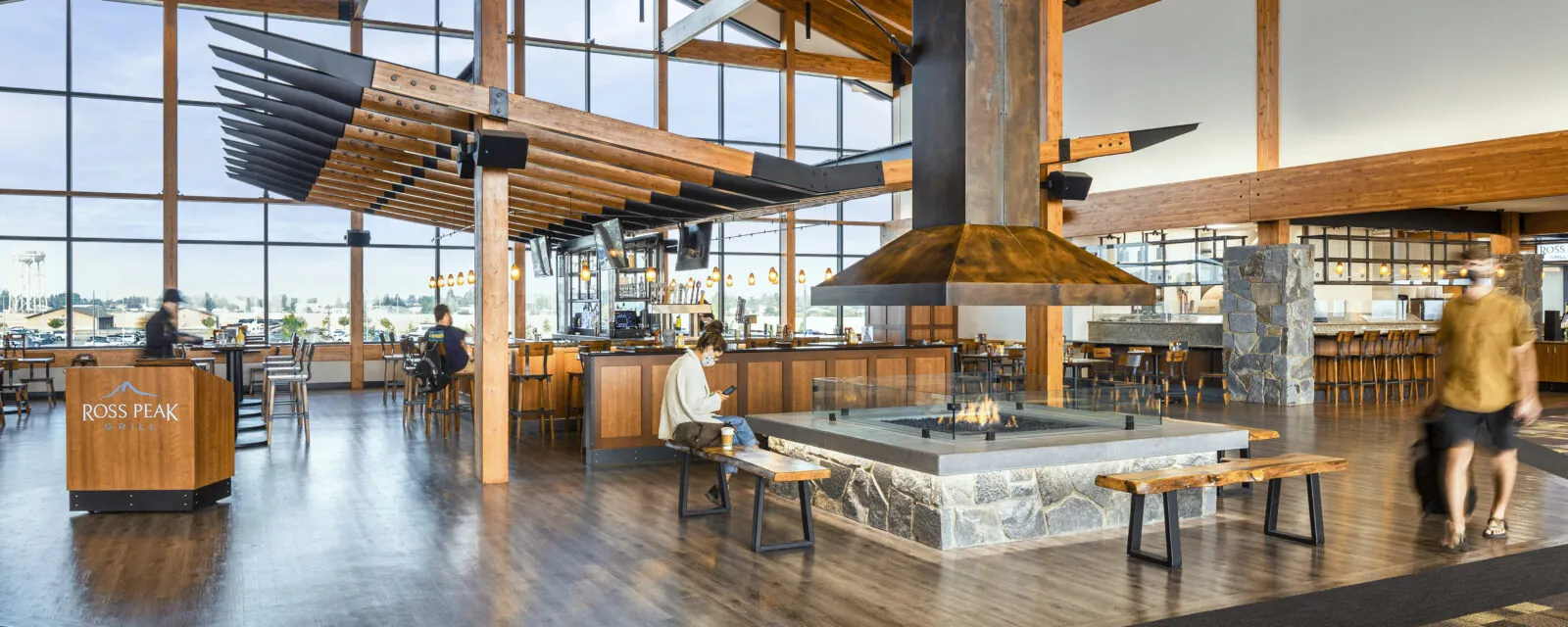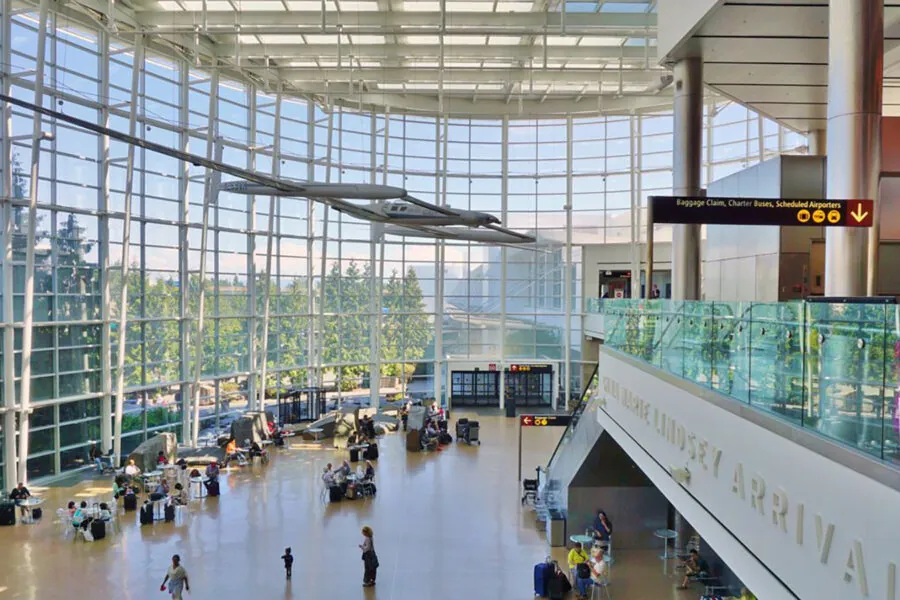

Bozeman Yellowstone International Airport Terminal Expansion
Project Details
Solutions
Location
Bozeman, MT
Client / Owner
Gallatin Airport Authority
Focus Areas & Services
RS&H frames breathtaking mountain views for Bozeman Yellowstone International Airport
The Bozeman Yellowstone International Airport (BZN), located in the Gallatin Valley, serves the popular Big Sky Ski Resort and the Bridger Bowl ski area, as well as Montana State University. Its proximity to Yellowstone National Park and strong leisure tourism makes BZN the biggest and busiest airport in the state of Montana. When the Gallatin Airport Authority launched a multi-phased, multi-year terminal development program at BZN, their desire was to create an architecture that is reflective of the real Montana.
The three-phase program included an evaluation of the passenger facilities to guide selection of the preferred long-range plan to meet forecasted growth. The trigger-based recommendations included a terminal expansion to double passenger capacity, including all associated landside, roadway, and access improvements. The first phase relocated and expanded all departure processors, including ticketing, bag screening and make-up, security screening checkpoint, and four gates/departure lounges. The project featured a new landside grand lobby with food and retail concessions and a new airside restaurant with great views of the Bridger mountains.
The second phase included an 82,000-square-foot expansion that added space for outbound baggage on the main level. The second level provides additional restaurant and gift concessions with four additional aircraft gates and passenger boarding bridges bringing the terminal to a total of 12 gates.
The third phase is in progress and anticipated to be complete in 2027. This phase includes expanding and reconfiguring the east side of the terminal by adding three gates, including one gate to receive international arrivals. The project also includes expanding and modernizing the baggage claim and checked baggage drop areas; rental car offices; security screening checkpoint; multiple new retail and concessions spaces; new administrative office suite; and new public spaces, including a board room and training rooms.
Designing a truly unique space inspired by natural elements
Working closely with the airport, RS&H designed architectural elements to frame the breathtaking mountain views, creating a unique place for travelers to experience Montana. The Great Hall is the architectural centerpiece of the west expansion project and leverages placemaking design inspired by the natural environment. It is a large central space with strategic views to the Bridger Mountain Range. The south facing wall integrates smart glass technology that controls the opacity of the glass to manage the amount of direct sun and heat gain depending on the time of day. Featured in the Great Hall is a wing inspired bar and a central fireplace with a steel patina hood and flue. Locally quarried stone masonry from the nearby Gallatin Canyon, large wood glulam beams, and exposed steel continue a familiar palette that blends into the existing architectural aesthetics, creating a seamless expansion. The placemaking architecture evokes a unique Montana experience and lasting impression for the traveler.



