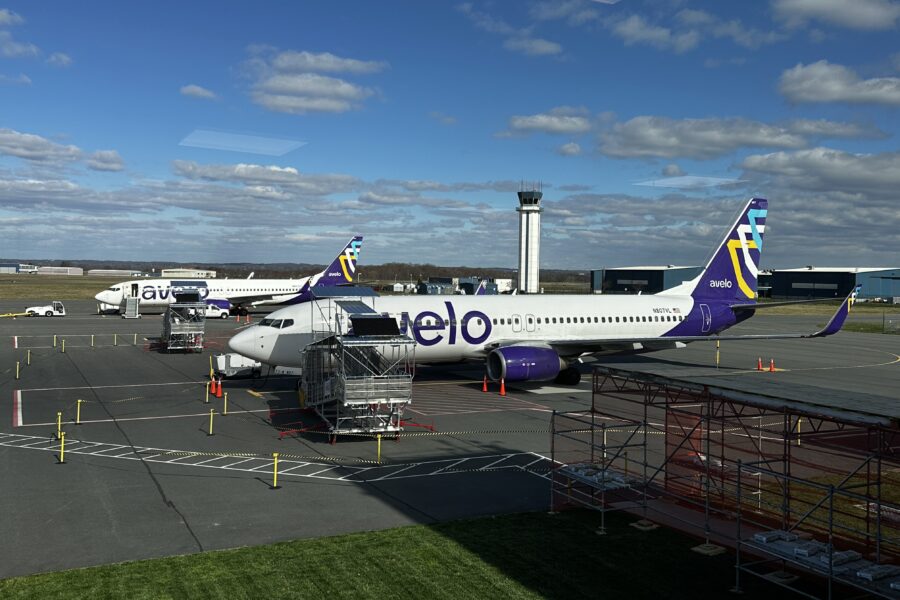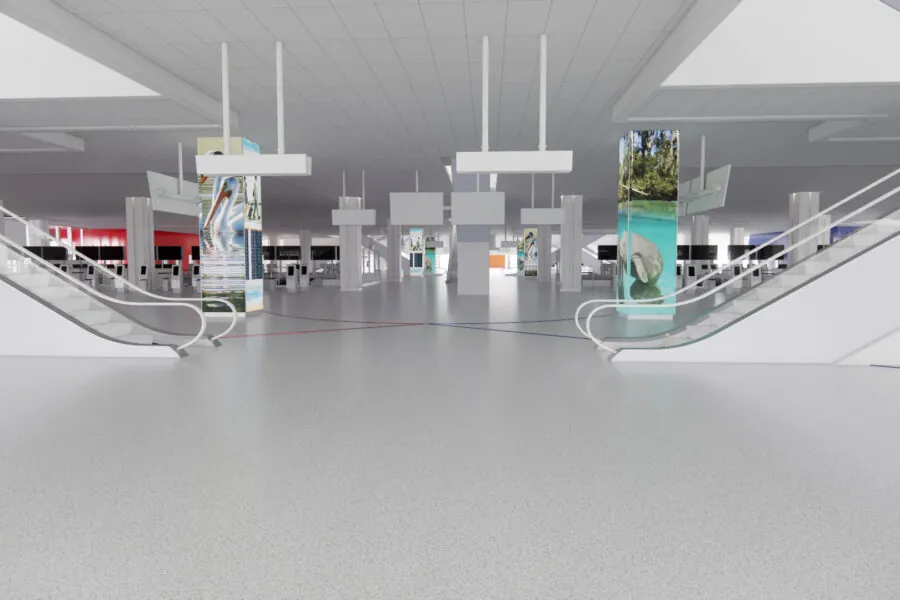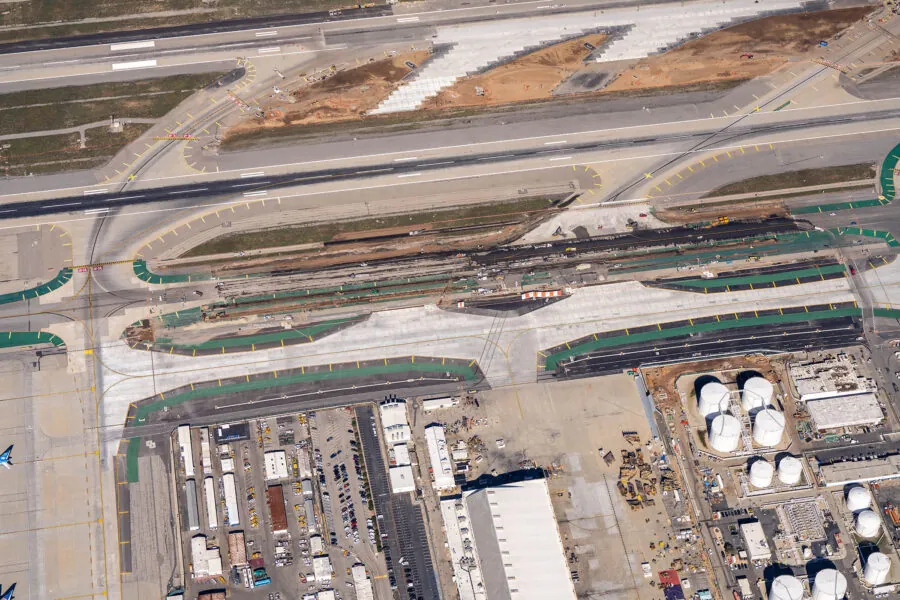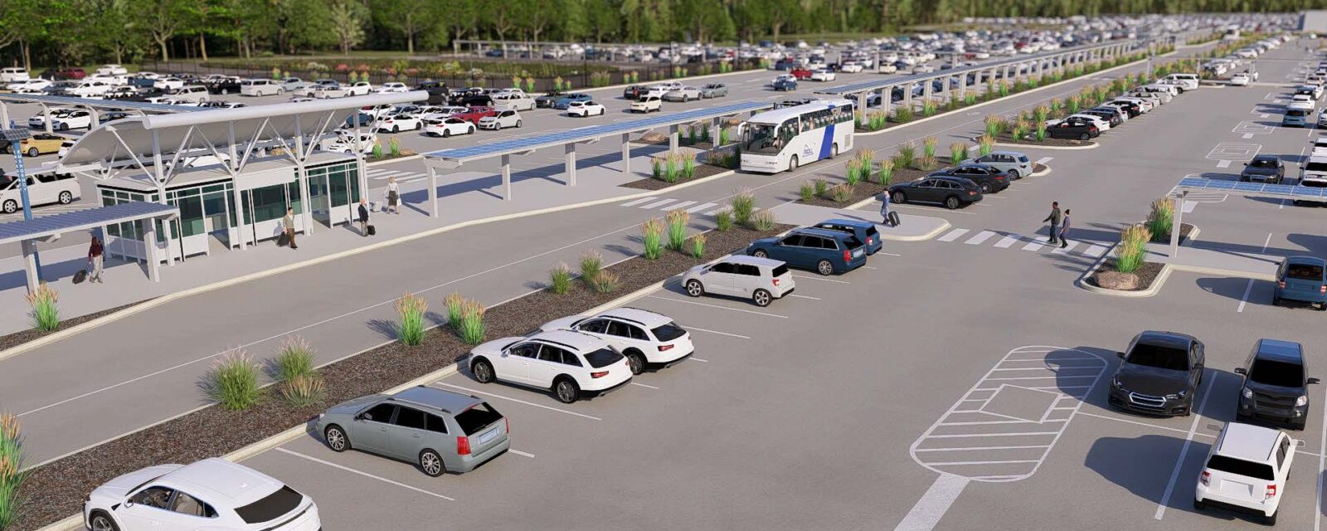
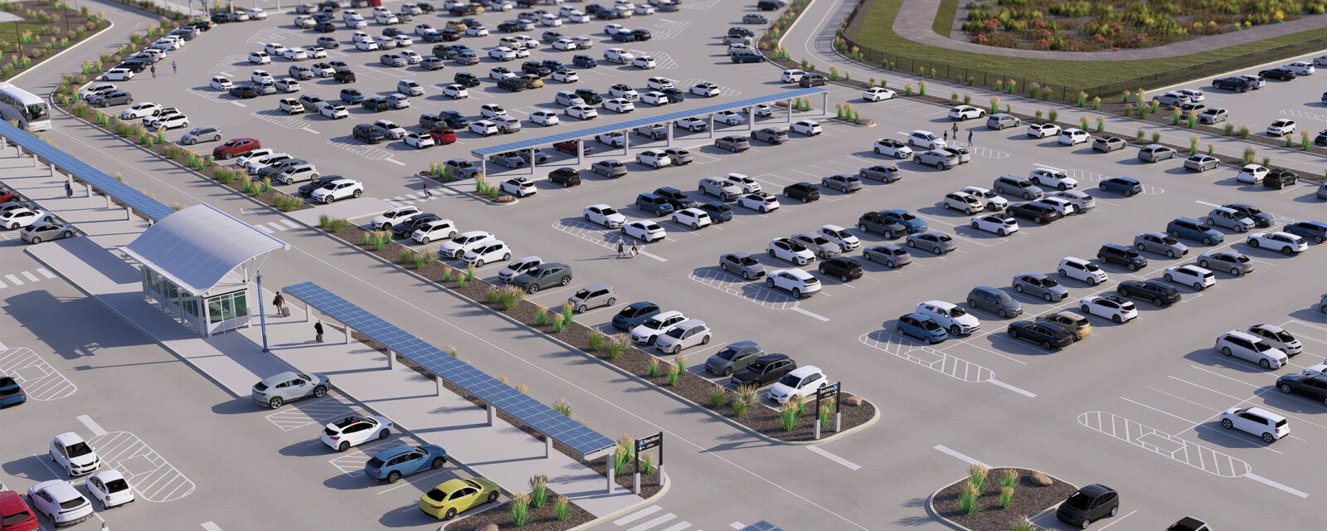
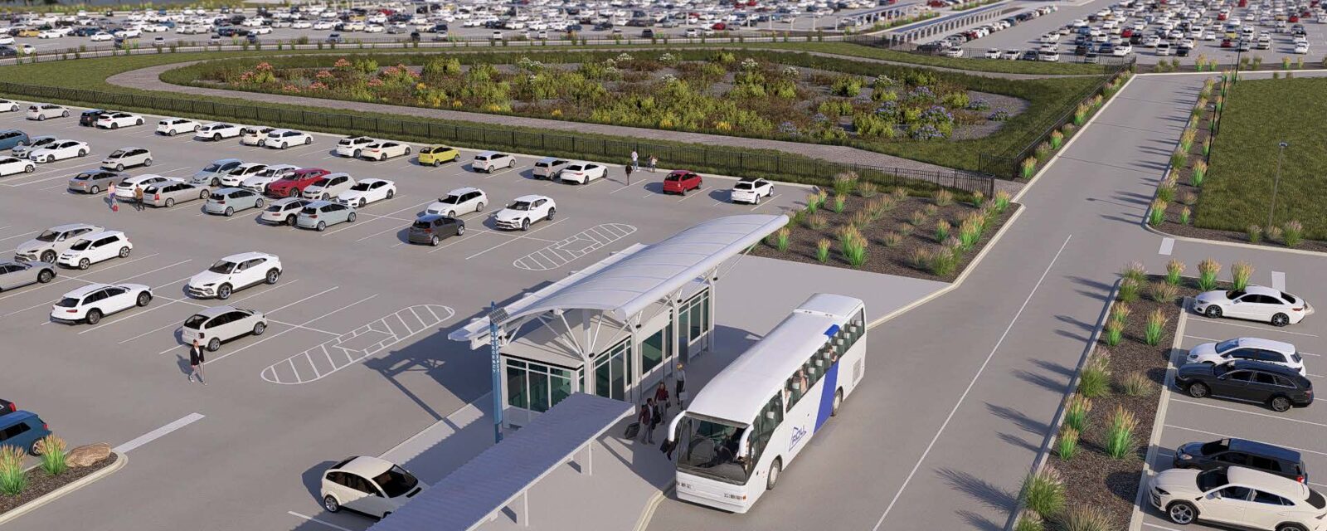
Raleigh-Durham International Airport Park Economy 3 Expansion
Project Details
Focus Areas & Services
Size
100 acres
Appx. 11,000 parking spaces
Delivery Method
CMAR
Construction Value
$160 Million
Awards
Envision Platinum Verification
2025 AAAE Airports Going Green Award
The Park Economy 3 (PE3) expansion at Raleigh-Durham International Airport (RDU) is a transformative project designed to redefine customer convenience and operational efficiency, while championing resilience and sustainability. By nearly tripling the parking capacity, this 100-acre project helps the airport meet its growing parking demands and serves as a critical enabler for other Vision 2040 projects.
At the core of this effort is the integration of innovative solutions designed to enhance the traveler experience. Expanded entry and exit facilities, covered walkways for passenger comfort, and a dual bus route system exemplify customer-focused design. A dynamic wayfinding system ensures ease of navigation, while the implementation of cutting-edge security systems and Wi-Fi connectivity elevates the overall experience.
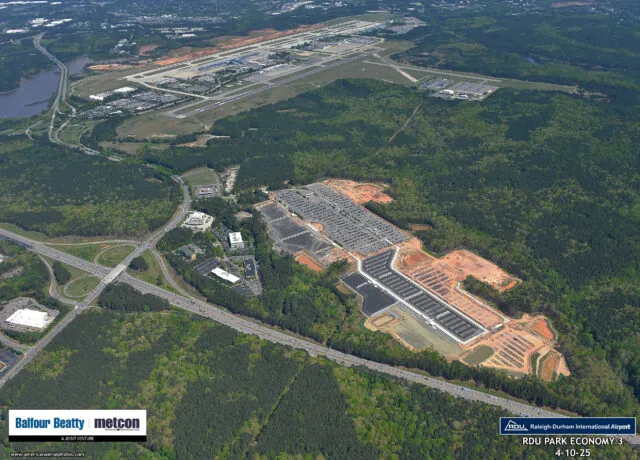
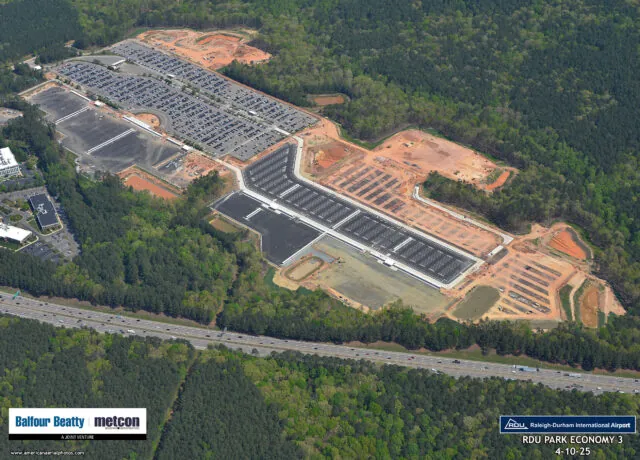
This project isn’t just groundbreaking in design and scale; it demonstrates a commitment to sustainability and environmental stewardship. Significant effort was made to avoid disturbing natural ecosystems, such as creeks, wetlands, and environmental buffers, while also enhancing stormwater management capabilities. Working closely with subject matter experts from North Carolina State University, the team developed advanced stormwater strategies, including submerged gravel wetlands, which minimize environmental impact and provide enhanced treatment of stormwater runoff. Based on public feedback and direction from RDU, the project also incorporated the airport’s first solar installation, integrated above the pedestrian-covered walkways. Additionally, 100 electric vehicle charging stations are planned to be added to the program and are currently in design.
It is the first project in the airport’s history to achieve Envision Platinum verification from the Institute for Sustainable Infrastructure. This certification framework is used to document and improve sustainability efforts on civil infrastructure projects. Additionally, the Customer Amenity Building is designed to achieve LEED certification, reflecting a strong alignment with global sustainability standards.
Beyond infrastructure, this program has influenced operational policy at RDU, including the development and first application of the Environmental Compliance Review policy. Through this policy, the airport has reinforced its commitment to transparency and community engagement. This policy is the first of its kind to be developed by an airport across the country.
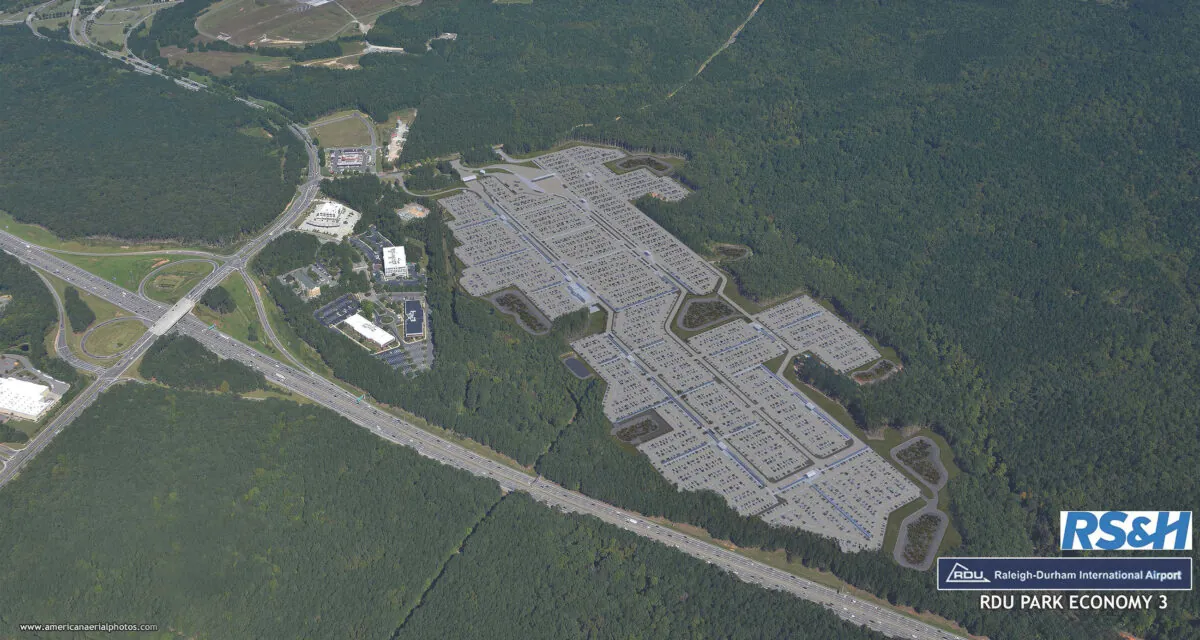
The scale and complexity of this initiative required RS&H to overcome significant design and implementation challenges. From managing large volumes of earthwork and developing creative bus routing solutions to expanding the airport’s wayfinding and digital infrastructure, the project demanded innovative thinking and collaborative approaches. Thanks to close coordination with local and state agencies and RDU’s forward-focused leadership, the PE3 expansion has established a new benchmark for smart, sustainable airport projects.
With an estimated completion of 2026, this undertaking represents RS&H’s dedication to pushing boundaries and delivering an exceptional experience for travelers, while fostering a more sustainable future in aviation.

