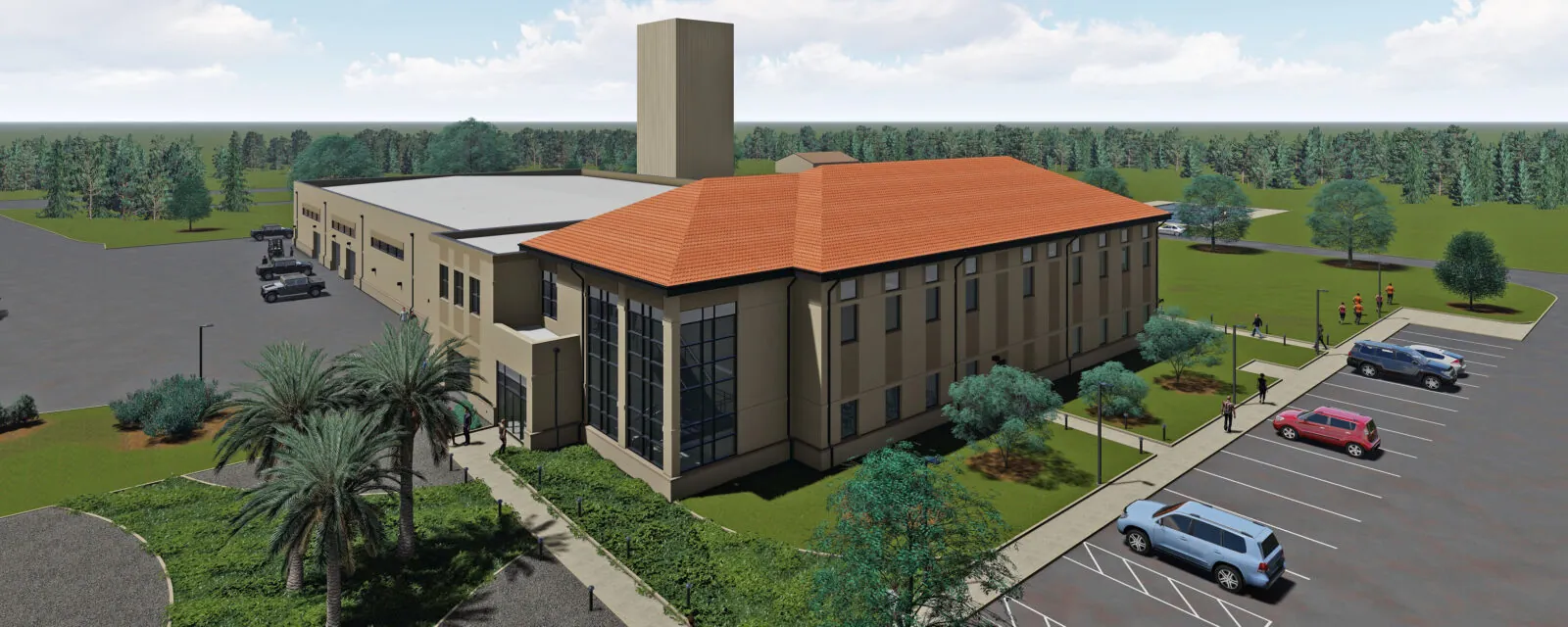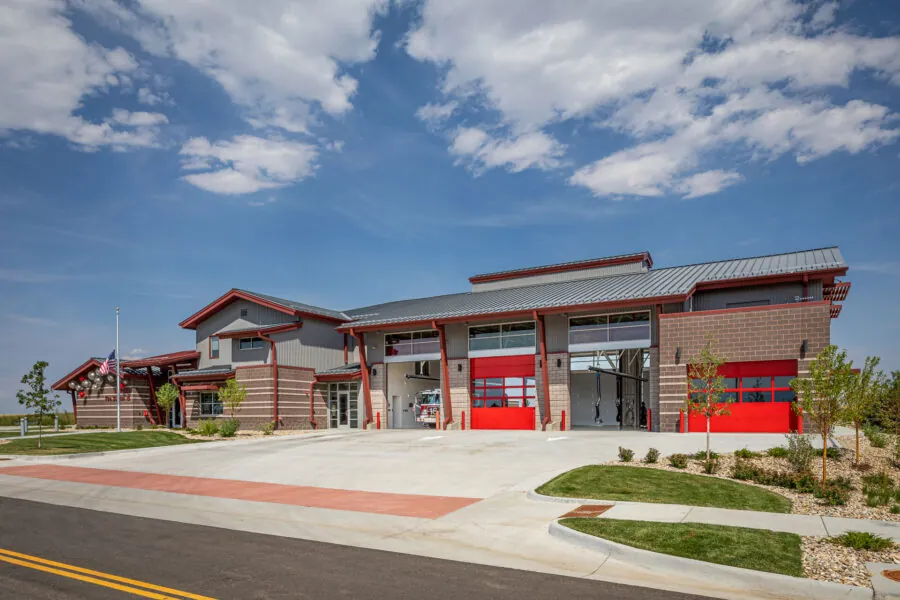
Guardian Angel Facility
Project Details
Solutions
Location
Patrick Space Force Base, FL
Client / Owner
USACE Louisville District
Guardian Angel Facility Design, Patrick Space Force Base
The 308th Rescue Squadron is responsible for training and maintaining the Air Force’s only dedicated rescue capabilities for the Department of Defense. The Rescue Squadron utilizes specialized training facilities aimed at providing continuity between home stations and deployed locations. The Air Force Reserve Guardian Angel Squadron at Patrick Space Force Base (SFB), FL, recognized the need for a new consolidated, modern training facility to prepare soldiers for effectively executing missions for personnel recovery across the full range of military operations, and during all phases of joint, coalition, and combined operations. The new space had to include an open floor concept that would closely mimic the setup the squadron would most likely encounter in the field in a hangar facility, which is more common for deployed settings.
RS&H led development of the Customer Criteria Documents (CCD), including preliminary building layouts, and validated the cost estimate for a new 62,000-square-foot Squadron Operations Facility. Upon completion of the CCD, RS&H provided multidiscipline architecture and engineering design services for this new facility.
The new building houses administrative offices, pararescue cage areas, mission alert equipment storage and assembly, communications and life support areas, a weapons vault, medical training area, a climate-controlled warehouse with maintenance and issue areas, and secure squadron operations spaces. Specialty functions include a parachute drying tower, parachute rigging shop, and an aquatic simulator/training pool, which will provide dive training in a controlled environment.
Working around a natural disaster
During the CCD charrette, a hurricane forced the team to evacuate Patrick SFB Undeterred by this unexpected challenge, our team reworked the schedule and process, hosting several virtual design sessions over the following month to arrive at an approved concept design. The team successfully engaged with the government leadership team, project stakeholders, and facility users to achieve a consensus solution and keep the project on schedule.
Solving a site challenge
One of the more complex program elements of this project was the aquatic simulator/training pool. The challenges of this element included a 22-foot depth requirement, ground contaminants and proximity to the adjacent river. In addition, cost estimates showed that an in-ground pool would be costly.
The seasoned design team overcame this challenge by recommending a shallower, 15-foot above-ground pool. This design recommendation meant less contaminated soil would need to be removed and less dewatering was necessary. The final design included a cost-effective pool that met the user’s requirements.
Efficiency for the future
The facility is designed to be a high-performance building with an insulated concrete form envelope, water-cooled chillers with Variable Air Volume (VAV) controls, solar hot water, and LED lighting. It is designed to provide resiliency against hurricanes, humidity, and saltwater corrosion. These features will allow the Guardian Angel facility to serve the unique needs of multiple users with adaptable space that can support rapid changes in the Special Operations Forces mission.



