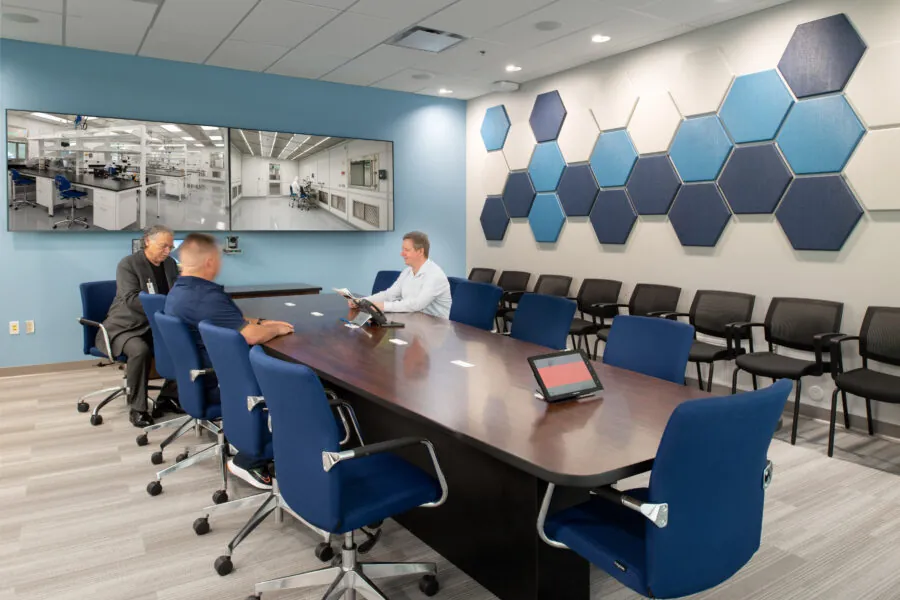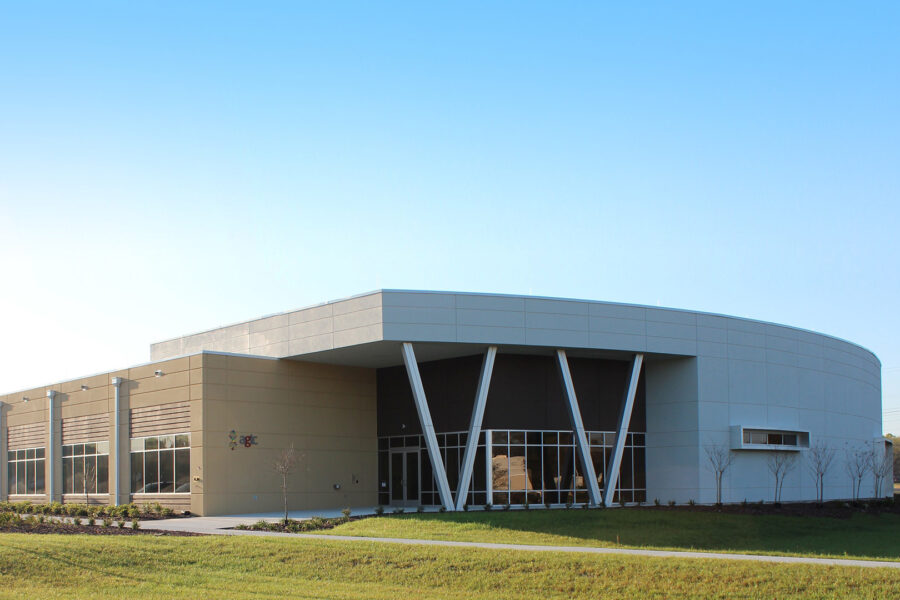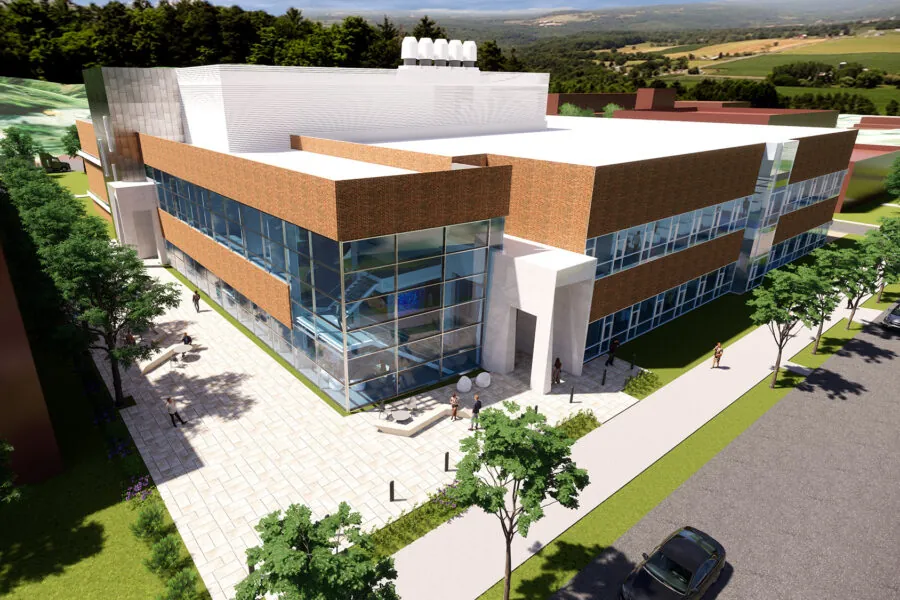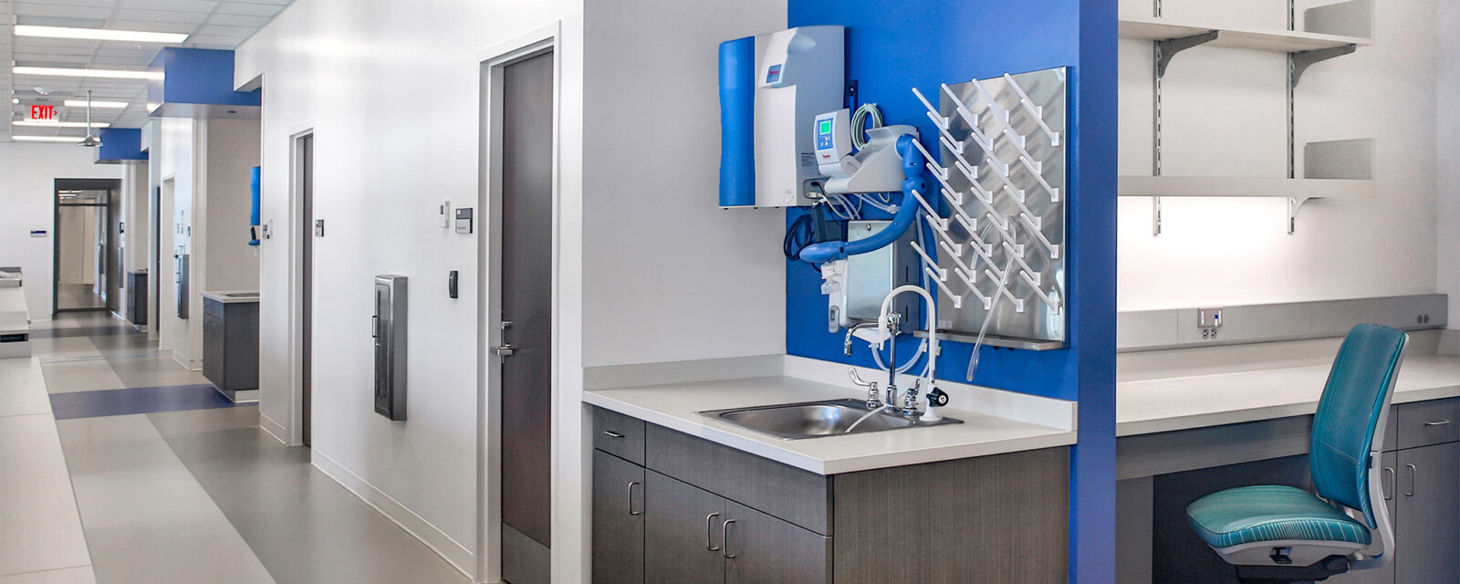
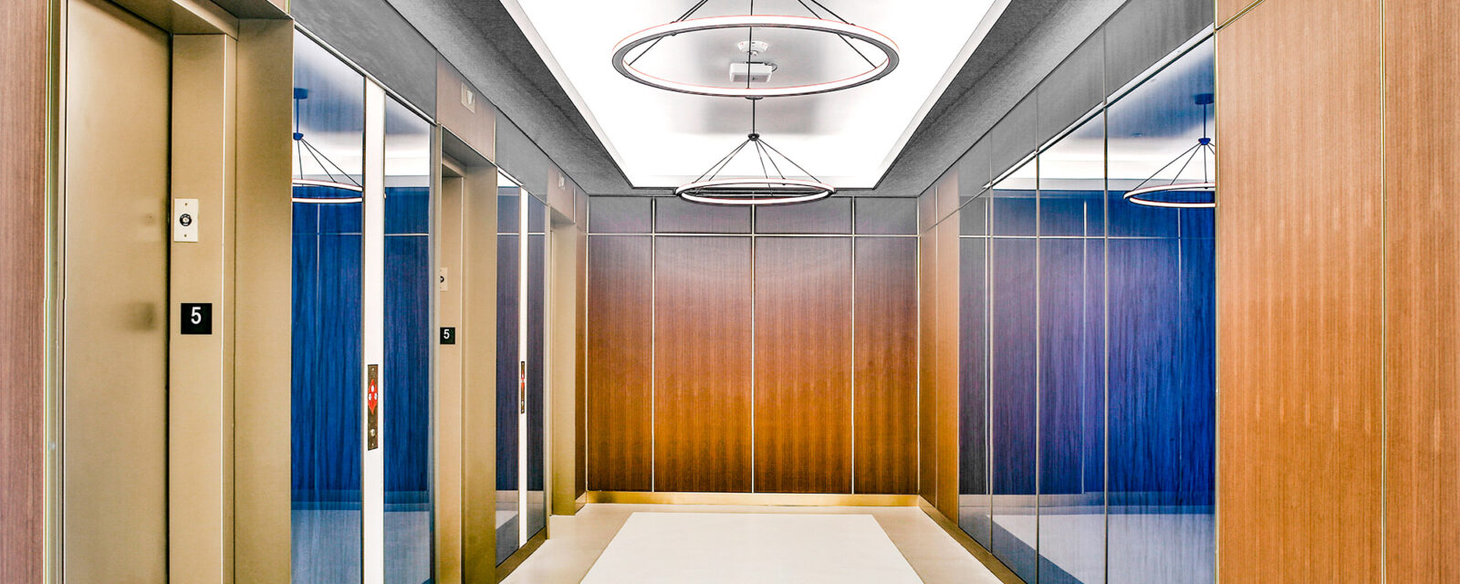
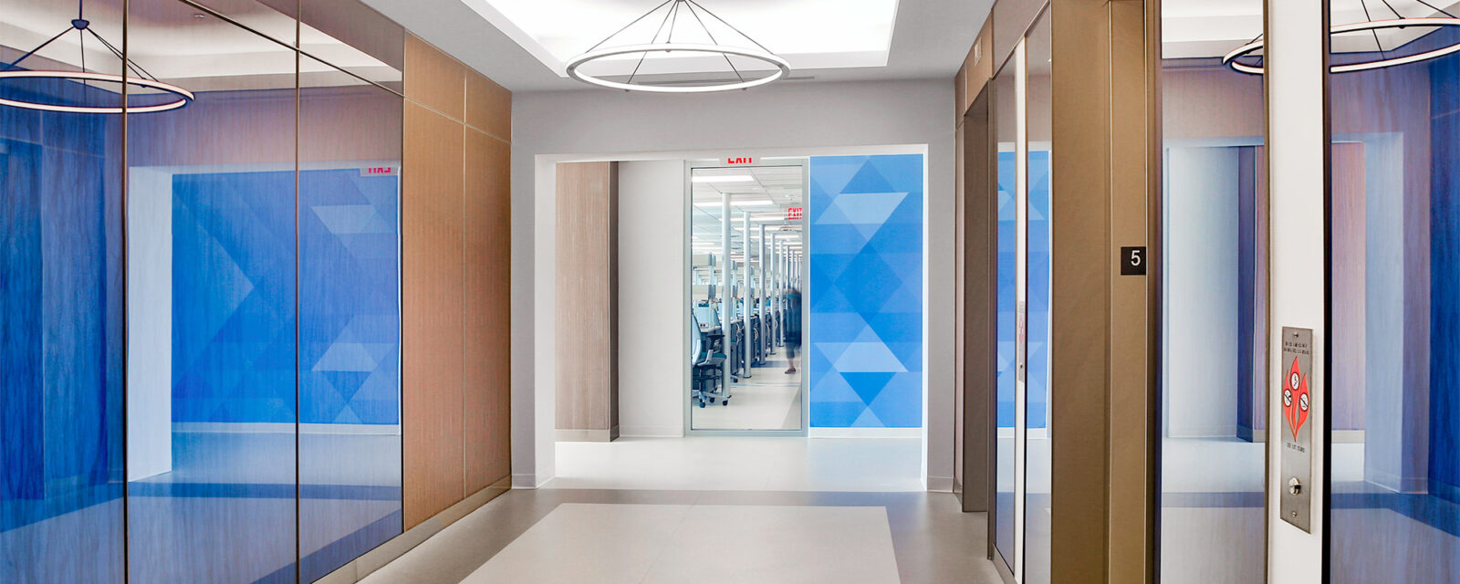
Mayo Mangurian Labs
Project Details
Solutions
Location
Jacksonville, FL
Client / Owner
Mayo Clinic
Focus Areas & Services
Establishing a higher standard of design with healthcare giant Mayo Clinic Jacksonville
Mayo Clinic Jacksonville had reached the point where its existing laboratories were at capacity and outdated. The healthcare giant partnered with RS&H to help establish a higher standard they would use moving forward. The leadership at Mayo Clinic set their sights on attracting the finest quality principal investigator researchers in the field. To achieve that goal, Mayo Clinic knew they needed a state-of-the-art, eye-catching facility to entice the quality principal investigator researchers they sought.
The design team at RS&H knew they needed to revamp the style of the research laboratories, but they also needed to design for adaptability, the changing needs of their staff, and the cutting-edge research they would undertake. Initially, the plan was to build out the north side of the fifth floor of the Mangurian Building, one of the more prominent healthcare destinations on the Jacksonville campus. Early in the process, RS&H’s senior laboratory programmer and planner met with Mayo Clinic leadership to discuss their needs and share insights for laboratory development. As they strategized on the vision to deliver a superior facility, Mayo realized that a build out of the entire floor would be necessary as their staffing increased and research needs were more imminent than first thought.
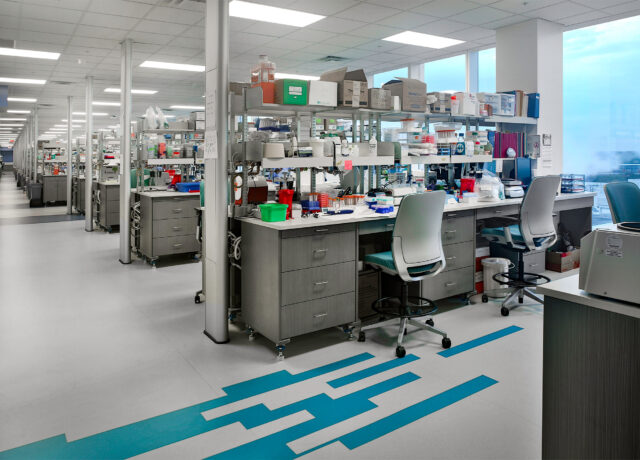
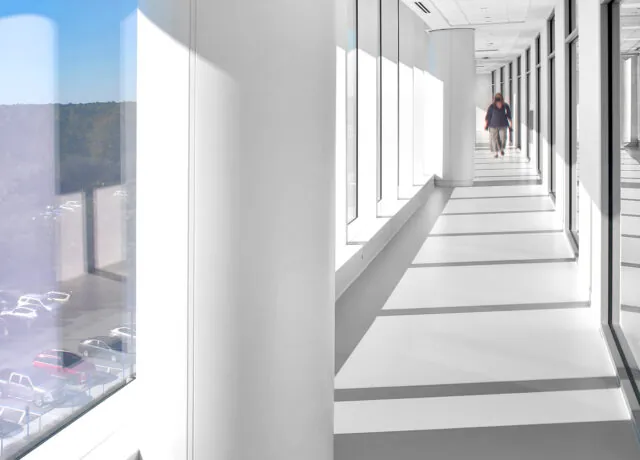
The new floor was a vertical expansion of the Mangurian building, and RS&H’s familiarity with the building and previous experience with Mayo Clinic helped the team anticipate any potential challenges that may arise. Most notable of the challenges were mechanical concerns regarding airflow and distribution, identified as a red flag on the lower floors of the building. RS&H’s engineers spent hours customizing panels to provide fluid and efficient air velocity through the plenum space. This design solution not only corrected a problem observed on other floors within the Mangurian building but will influence the building design going forward.
Going beyond the benefit of now having aesthetically pleasing laboratories that offer advanced research capabilities, Mayo Clinic has the potential to offer a tremendous long-term impact to the local community, as well as the general healthcare community by providing top researchers the resources they need to study antigens and viral loads to deliver solutions towards disease control.

