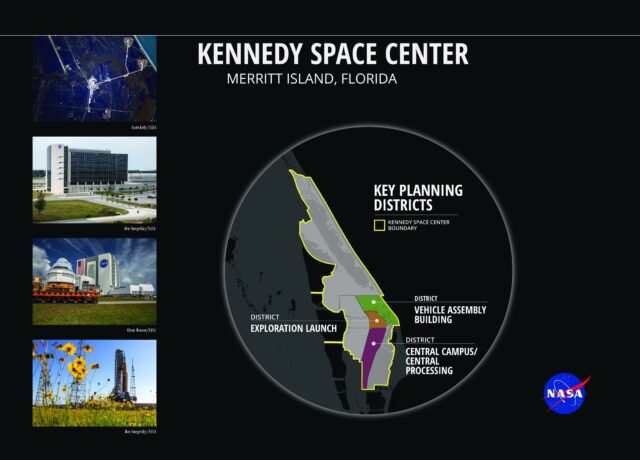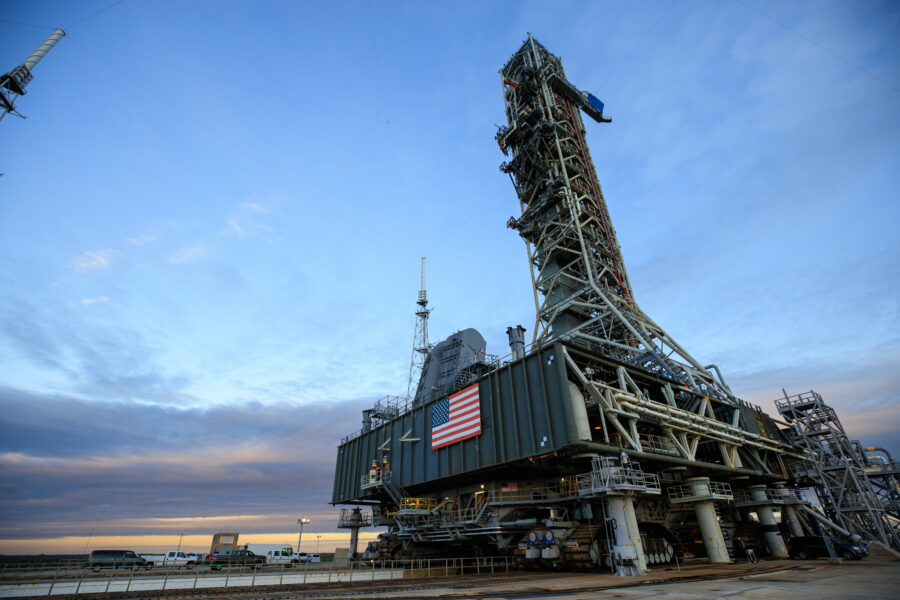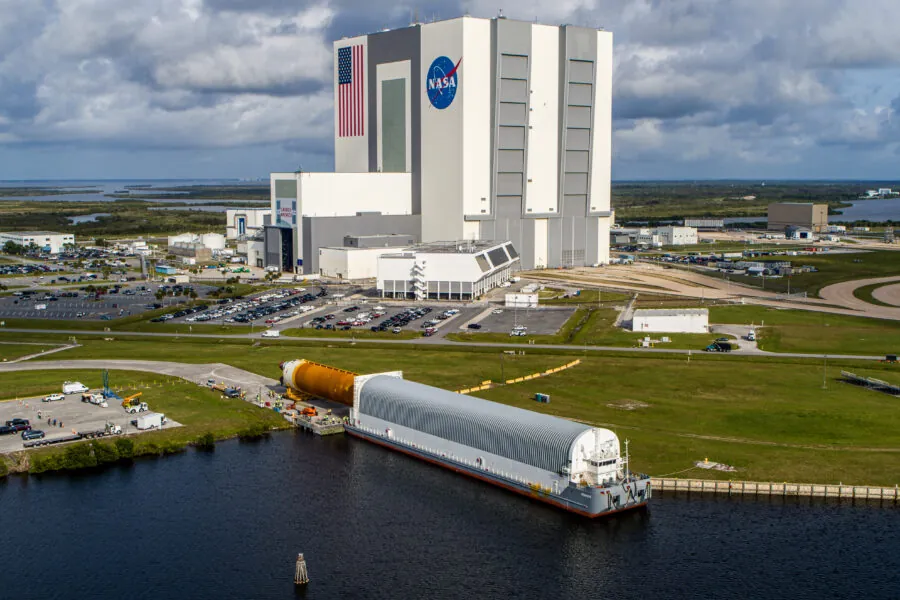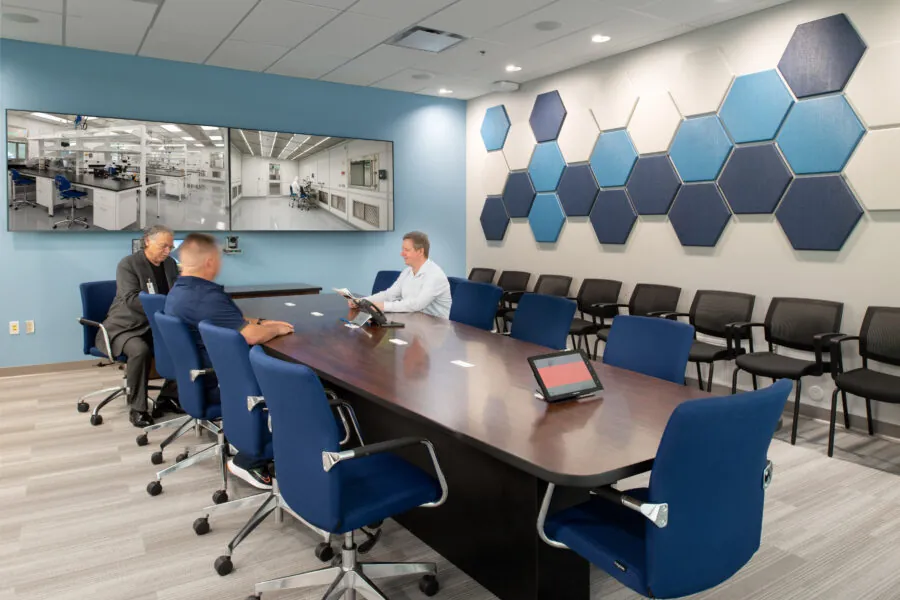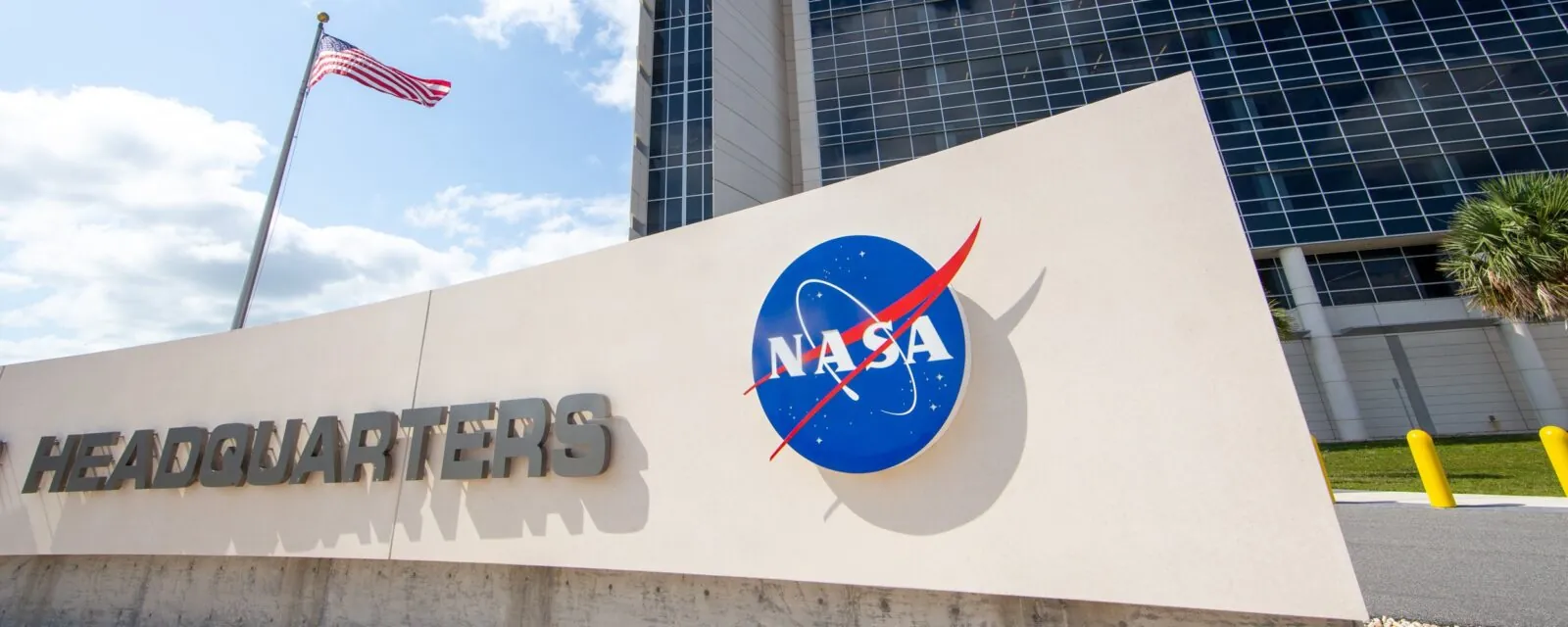
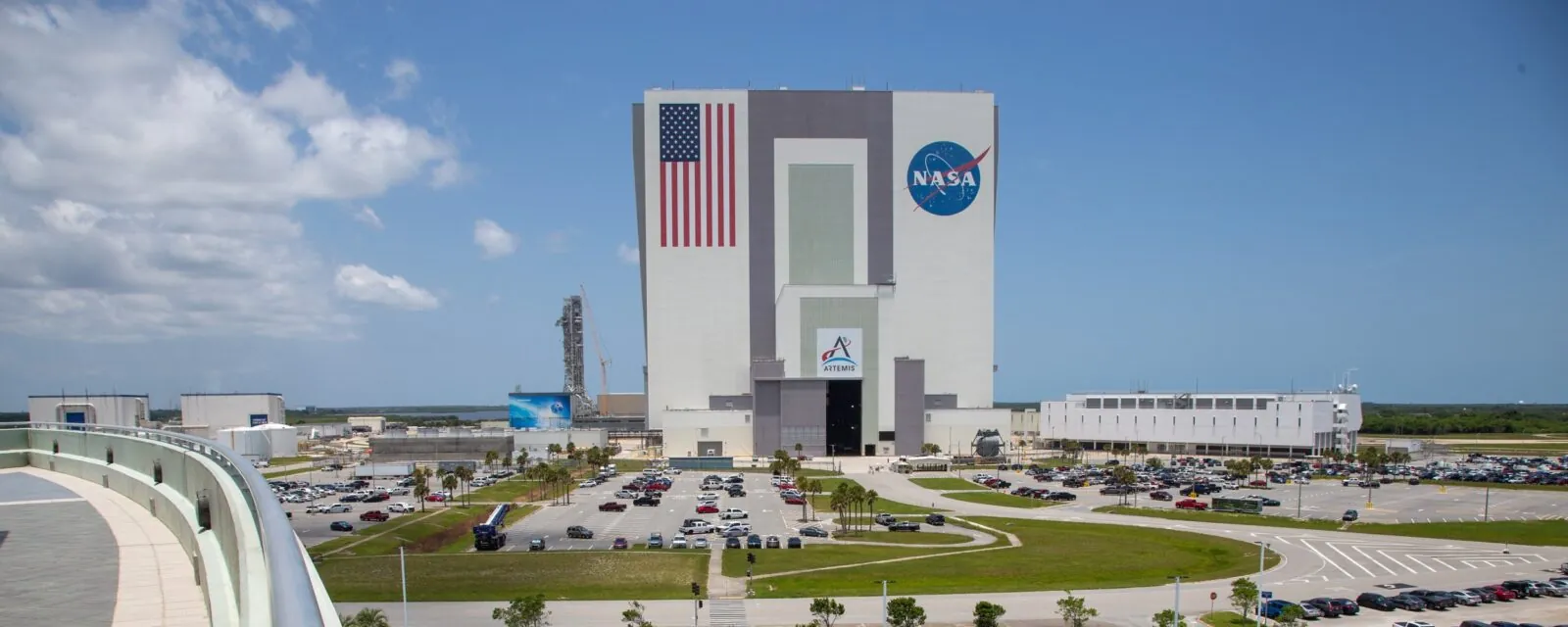
Kennedy Space Center Master Plan
Project Details
Solutions
Location
Kennedy Space Center, FL
Client / Owner
NASA
Focus Areas & Services
RS&H, on a joint venture contract with The Schreifer Group, was selected for this multi-year master planning task order to assist NASA’s Kennedy Space Center (KSC) by developing three Area Development Plans (ADPs), a Center Development Plan (CDP), a Center Design Guide (CDG), and a Center Digest (CD). This suite of planning products covers the entirety of the approximately 140,000 acre site but focuses on the areas identified within growth boundaries. The master planning process helped to clarify the 30-year vision for the Center and compiled an actionable set of executable projects. As the Center facilities age, and the focus of NASA evolves to accommodate the growing commercial space industry, these plans will enable the Center to make smart investments and keep its facility portfolio right-sized and resilient.

