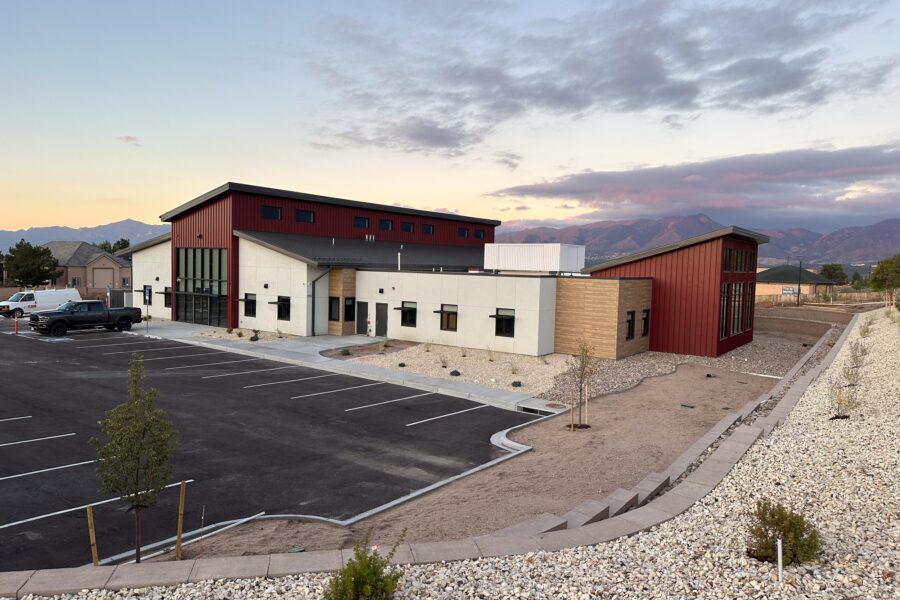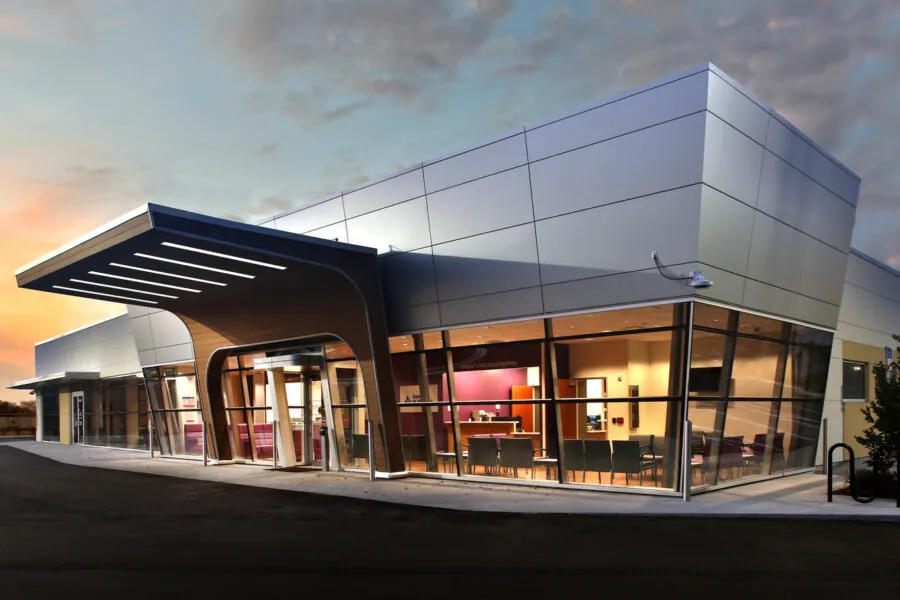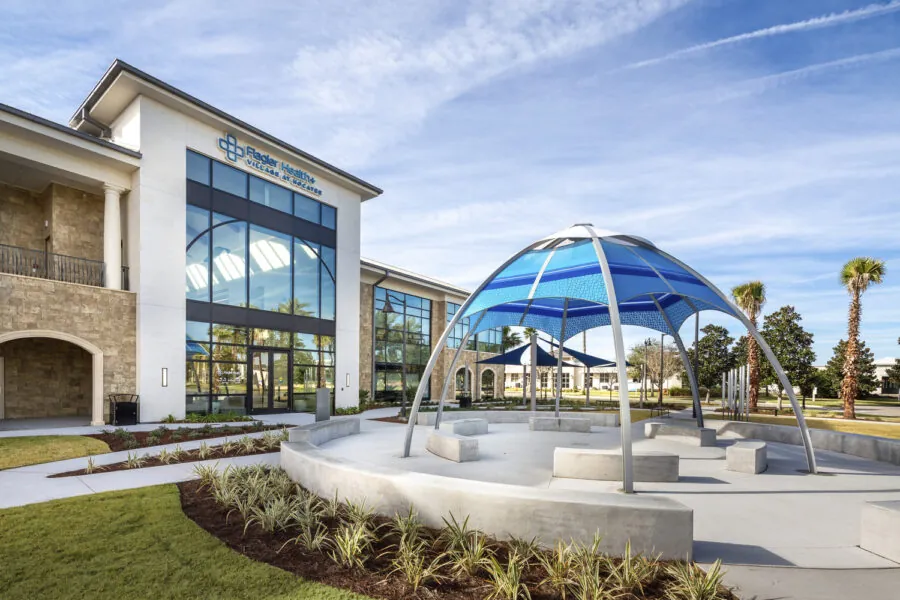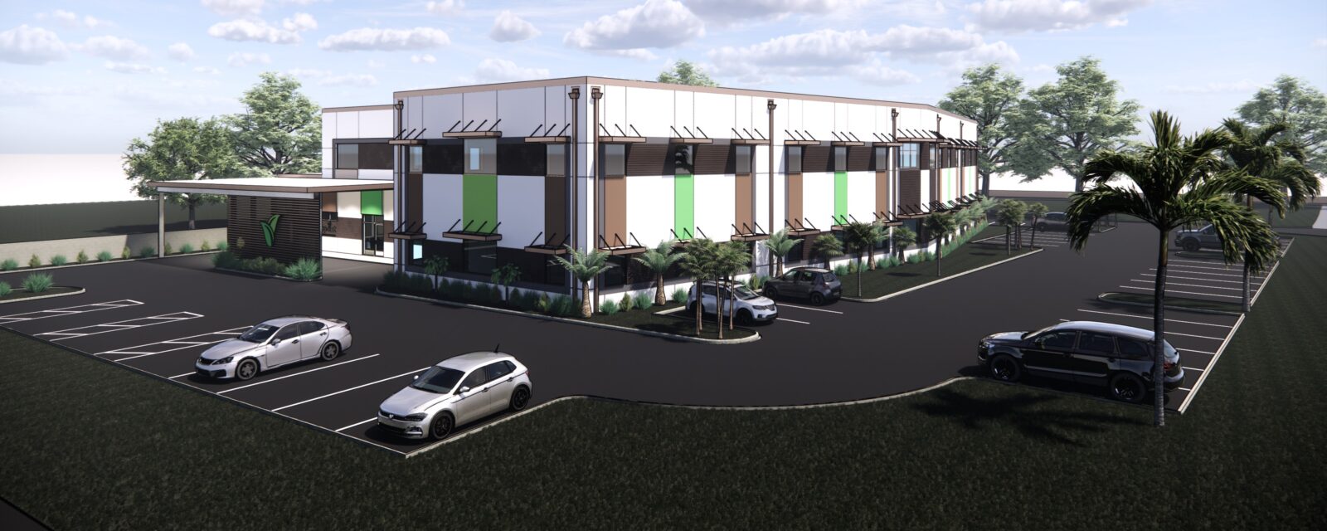
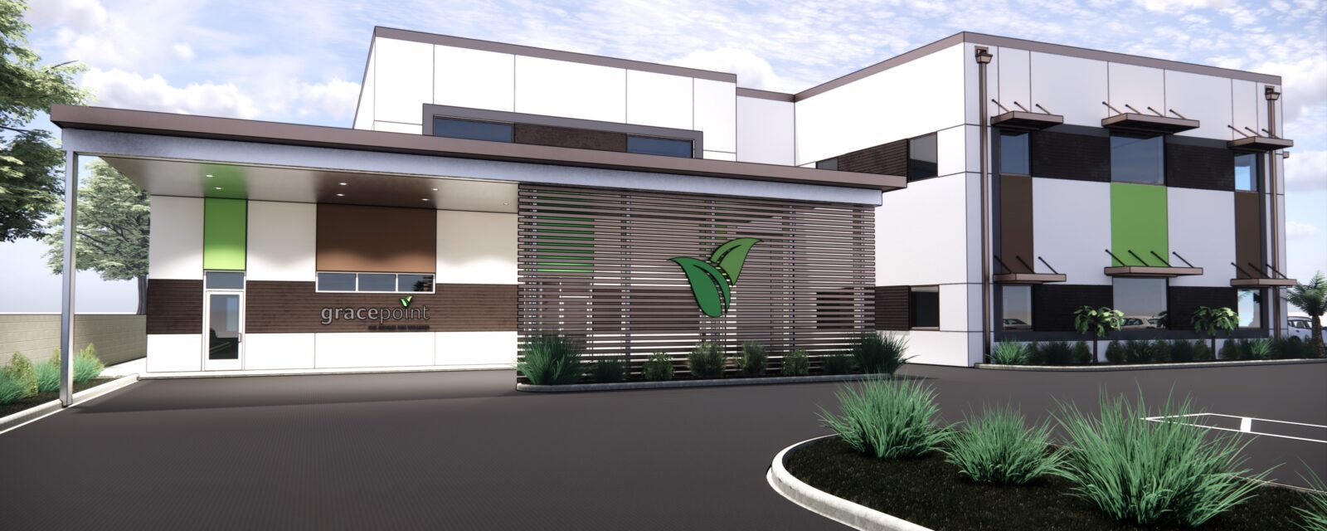
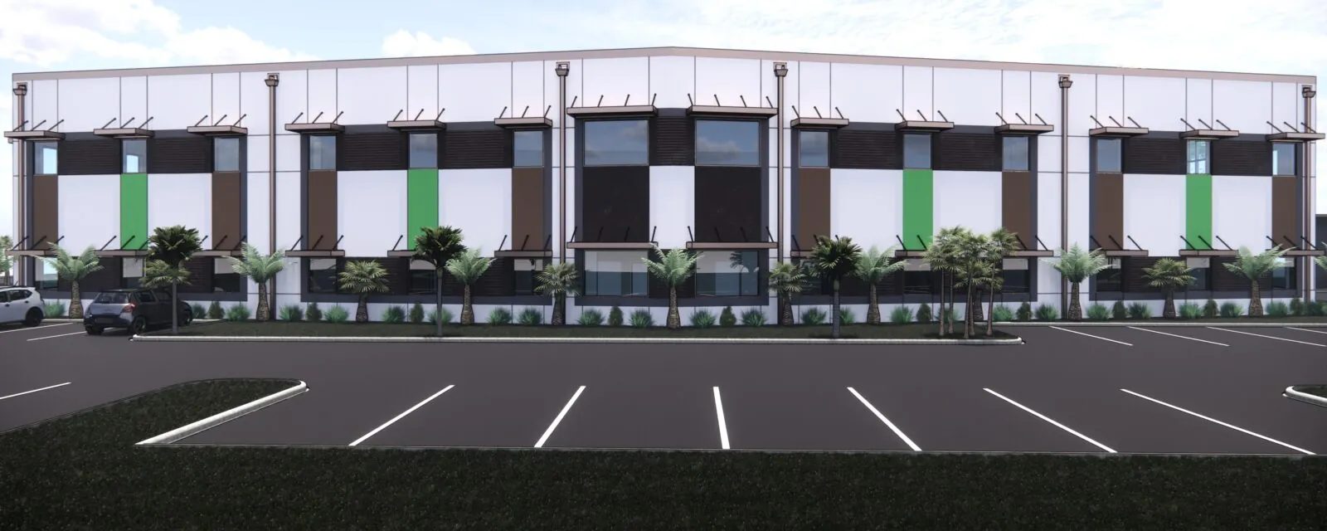
Gracepoint Wellness Women’s Hospital
Project Details
Solutions
Location
Tampa, FL
Client / Owner
Gracepoint Wellness
Focus Areas & Services
The renderings shown depict an early design concept and are subject to change during development.
RS&H designs first-of-its-kind behavioral health hospital for women in Florida to help address growing mental health crisis
Gracepoint Wellness is a leading provider of behavioral health solutions and is committed to helping people improve their lives by delivering integrated mental health, substance abuse, and medical care. In the late 1940s, Gracepoint was formed to meet a need for mental health treatment for children in Hillsborough County, Florida. In the early 1960s, Gracepoint expanded their behavioral health services to offer treatment for adults. Today, this leading healthcare organization continues to break through barriers and is building a behavioral health hospital for women in Tampa – the first-of-its-kind in Florida and soon to be one of only a handful of dedicated women’s behavioral health facilities in the United States.
Original project vision expands as demand for behavioral health services rapidly increases
When the project began, RS&H had been engaged to design a 9,700-square-foot renovation within an existing facility. As the demand for Gracepoint Wellness’ services rapidly increased, the project evolved into a new, two-story ground-up building. In addition to the core and shell architecture, RS&H’s designers are finishing 15,400 square feet of interior space on the first floor and leaving 13,700 square feet of shell space on the second floor for future expansion when additional funding is procured.
This behavioral health hospital will include a 32-bed facility located on Gracepoint’s campus in East Seminole Heights. Currently, Gracepoint is forced to turn away three patients per day due to the limited capacity of their existing facilities. This new hospital will fill a growing need for specialized treatment for women dealing with trauma.
A 10-year vision advances with federal and local support
The vision for this facility originated 10 years ago. Faced with many challenges, including limited capital, leaders from the Tampa Bay area worked diligently to secure Federal and state funding to make this project a reality for the non-profit organization. RS&H designers provided the required materials to help the organization qualify for a multi-million-dollar federal grant.
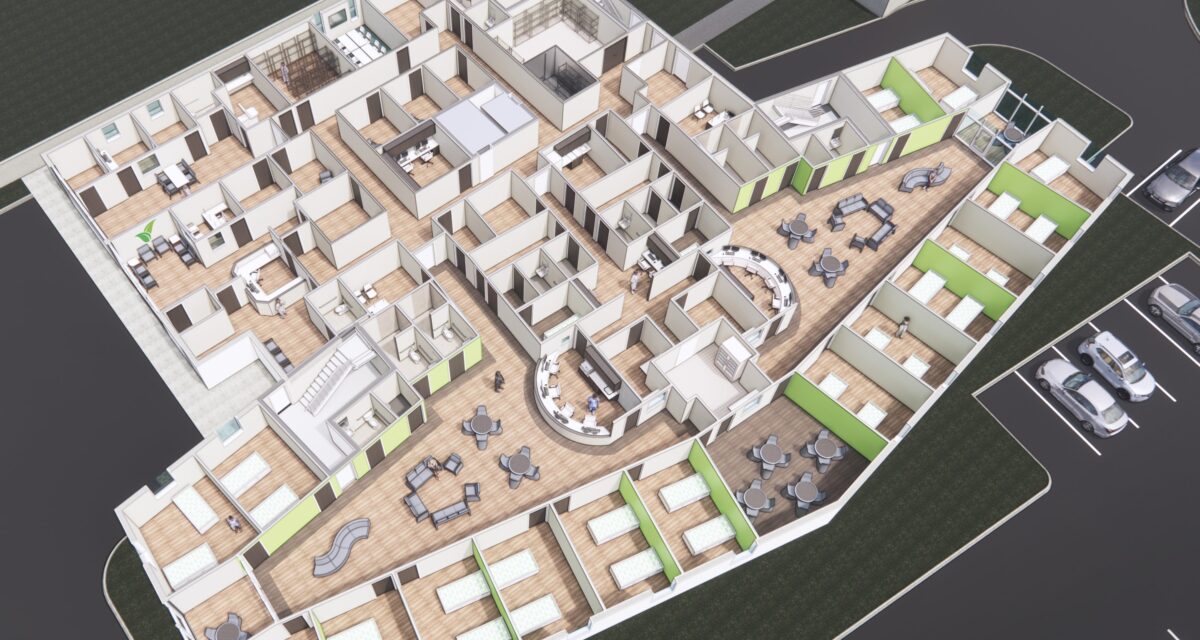
Designing for today and the future
RS&H designers are working closely with Gracepoint Wellness to finalize the hospital design to meet the needs of today while also providing flexibility to expand as additional services are envisioned in the future. As Gracepoint’s first hospital facility, the design team is helping the client navigate and address rigorous AHCA requirements and FGI guidelines, which can often be daunting to a healthcare organization.
Exploring biophilia for a better patient experience
As the iterative design process progresses, designers are thoughtfully considering the entire patient journey from how a patient enters the facility to how they experience treatment within the facility. According to Project Manager Levy Nguyen, “The new space is envisioned to provide a warm, residential-type design that promotes a welcoming feeling of calmness, comfort, and belonging, which is known to positively influence behaviors. Better behaviors are better for the patient, better for staff, and results in overall better care.” The design team is also exploring the use of biophilia to help patients feel connected to the natural environment while in the hospital facility. One idea being explored is the use of artificial skylights that look like the blue sky and offer similar benefits to natural light. “Being part of a first-of-its-kind project like this one is exciting and inspiring to our design team at RS&H.”


