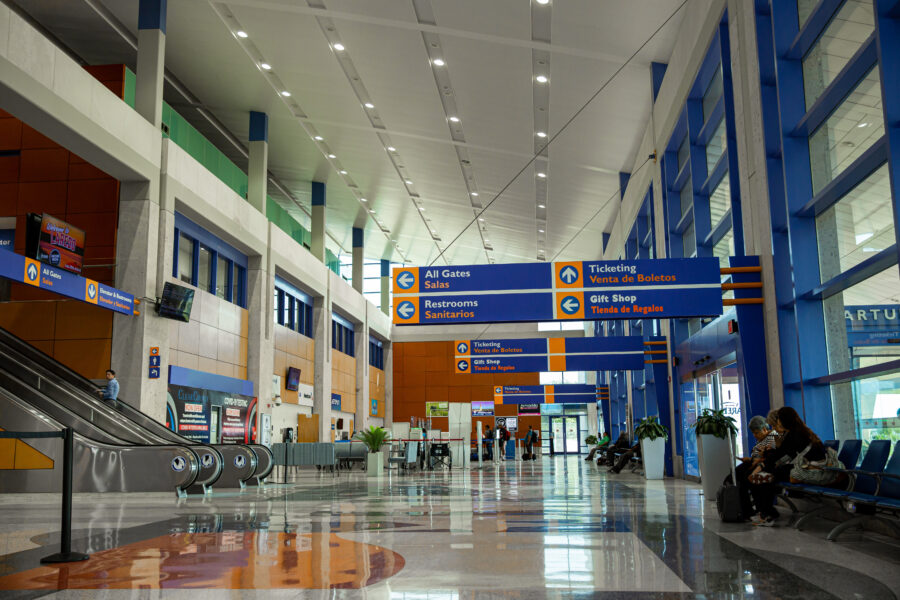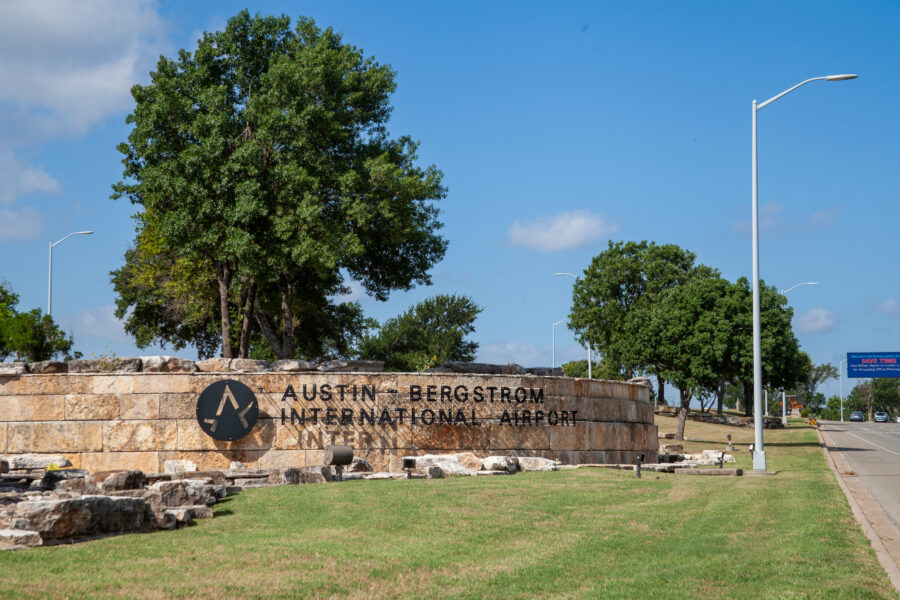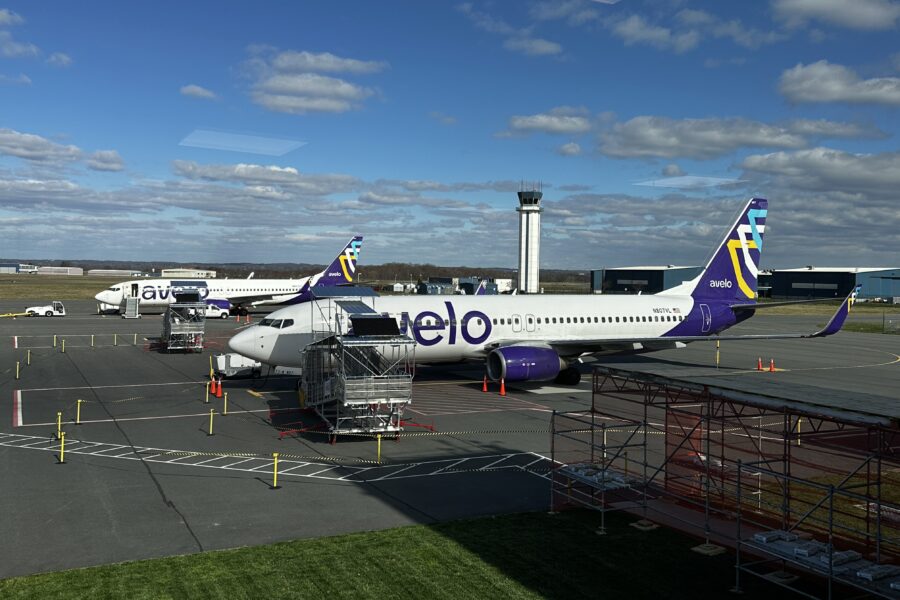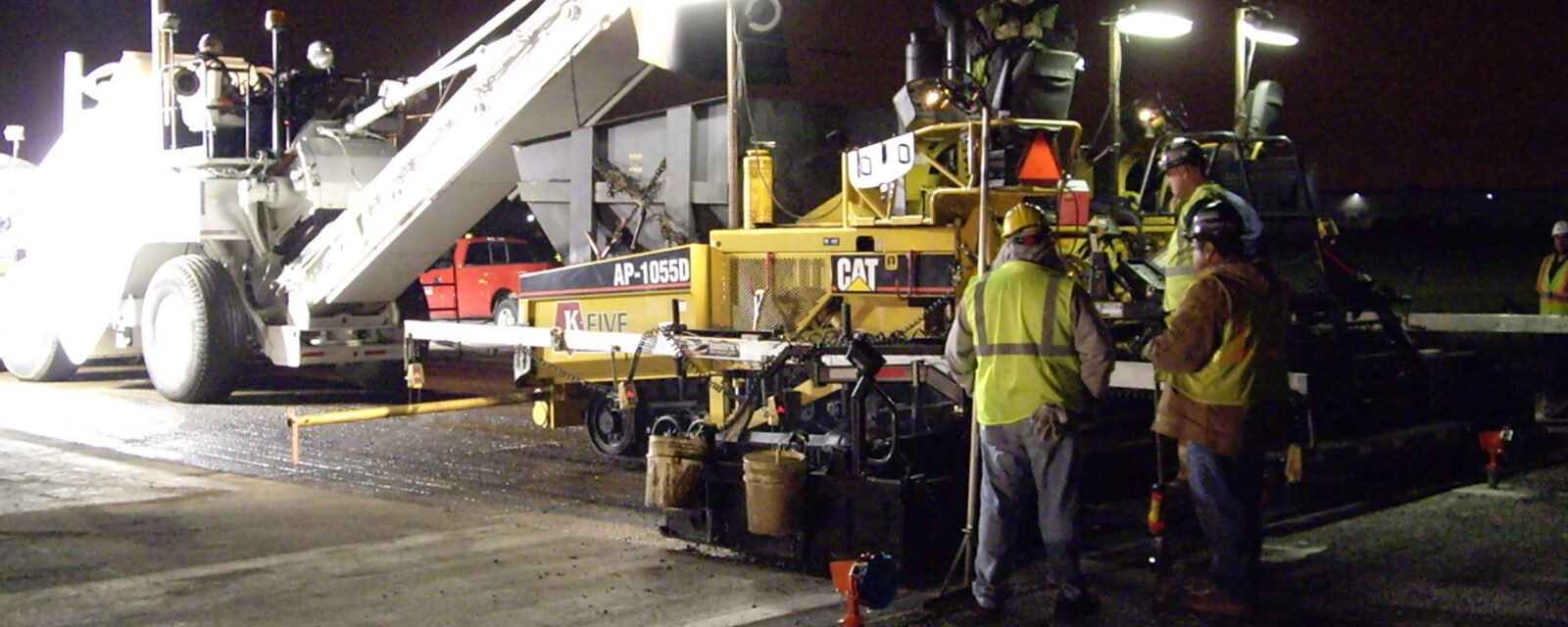
Chicago O’Hare International Airport
Project Details
Solutions
Location
Chicago, IL
Client / Owner
City of Chicago
Focus Areas & Services
Chicago O’Hare International Airport launched the multibillion-dollar O’Hare Modernization Program (OMP) to reconfigure the airport’s intersecting runways into a more modern, parallel layout with the goal of substantially increasing capacity and reducing chronic delays.
RS&H was involved in the design of several projects associated with the OMP including development of a south airfield logistics plan to facilitate new Runway 10C-28C and taxiway construction, site design for the new south air traffic control tower (ATCT), and design services for a new remote transmitter/receiver (RTR) facility to support the reconfigured south airfield.
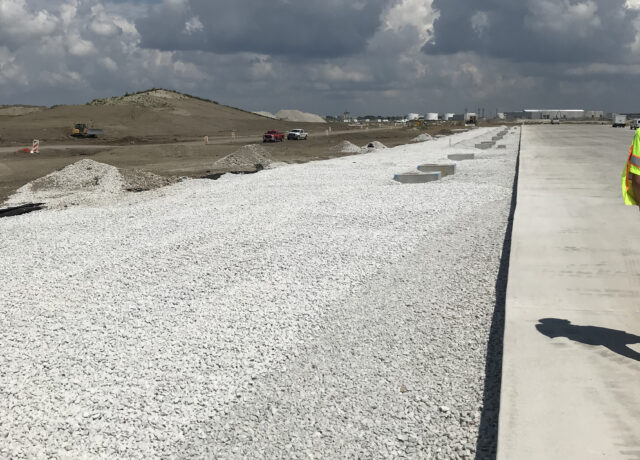
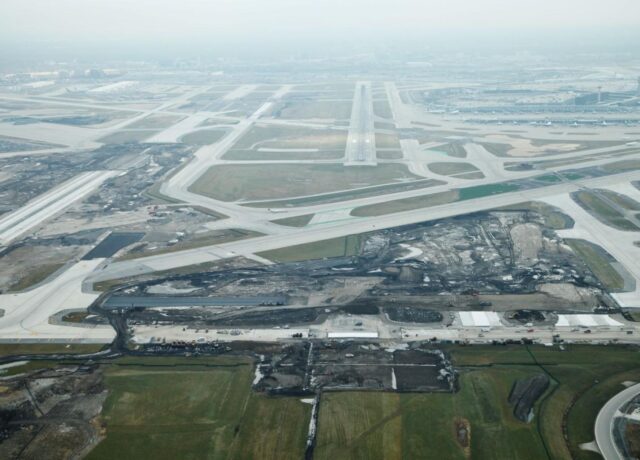
RS&H also served as the lead designer for the extension and rehabilitation of Runway 9R-27L on the north airfield. Runway 9R was extended to the west by 3,593-feet and the existing runway pavement and electrical systems were rehabilitated. Two existing parallel taxiways (G and H) were extended, a third parallel Taxiway (J) was constructed. In addition, four new north-south connector Taxiways (Z, MM, BB, T) were constructed on the 9R end and two new north-south connector Taxiways (PP, TT) were constructed on the 27L end. Extensive modifications were made to the Runway 9R-27L Navigation Aids (NAVAIDs) including new Approach Lighting System with Sequenced Flashing Lights (ALSF-II), instrument landing system (ILS) for both the 9R and 27L approaches, relocation of existing glide slope and localizer facilities, and relocation of the Precision Approach Path Indicators (PAPI). The new NAVAIDs are capable of accommodating Category II/III instrument landing procedures on both approaches. The runway is also equipped with a full Runway Status Lights (RWSL) system.
The extension of Runway 9R created some unique challenges in that the ALSF-2 approach lighting system extends across two separate railways and the future Elgin-O’Hare Tollway (IL 390) on the west side of the airport. A bridge structure was designed to support three of the approach lights over the future Tollway and a cantilevered tower structure was designed to support an approach light over railway property. Close coordination with the IL Tollway Authority, Union Pacific Railroad, and Canadian Pacific Railroad was necessary to ensure a design that satisfied all parties while maintaining stringent FAA requirements for the CAT II/III approach lights.

