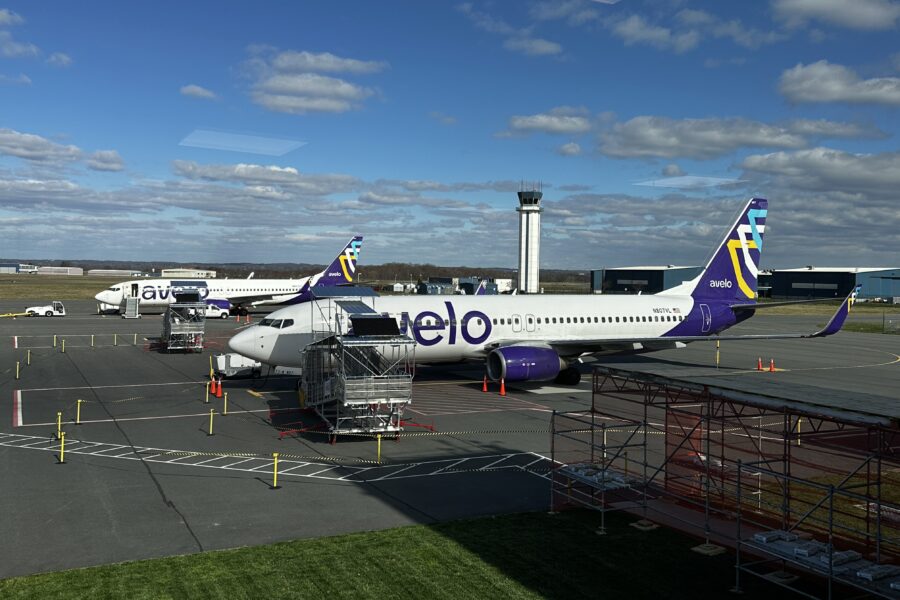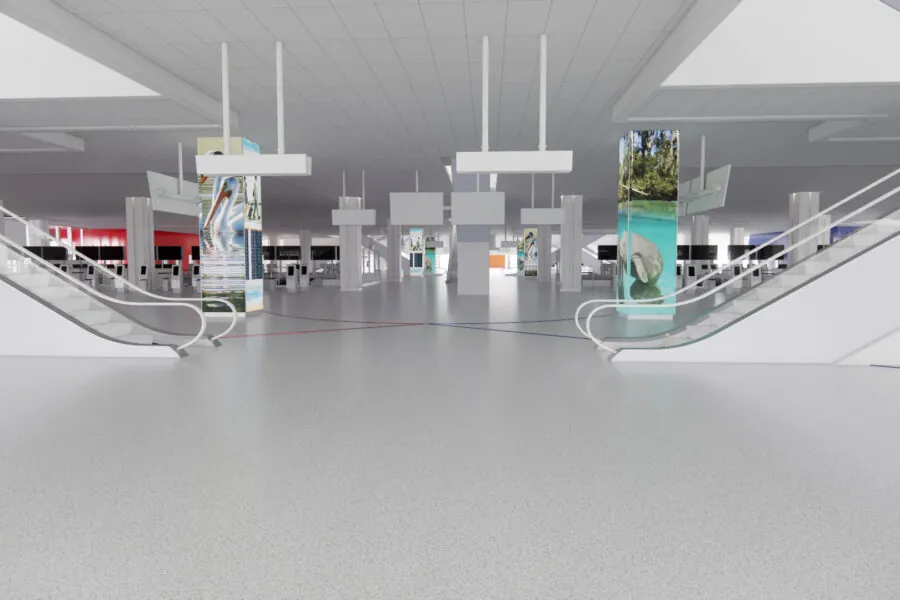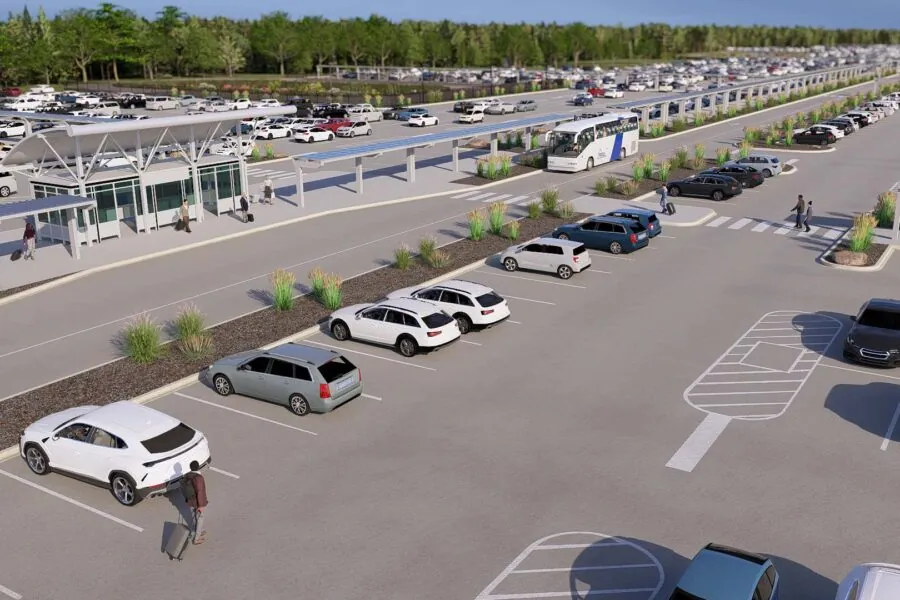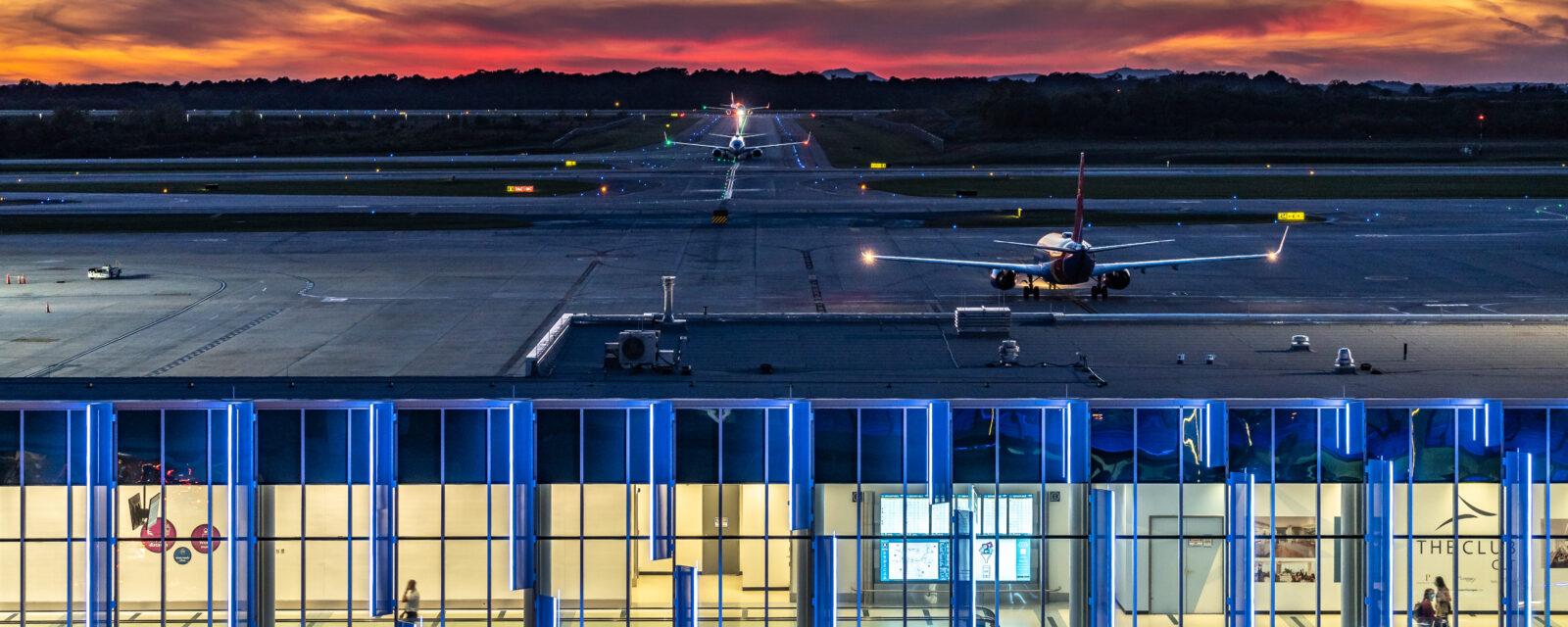
Charlotte Douglas International Airport Terminal Capacity Expansion
Project Details
Solutions
Location
Charlotte, NC
Client / Owner
City of Charlotte Aviation Department
Focus Areas & Services
RS&H helps advance a multi-billion dollar capacity enhancement program at Charlotte-Douglas International Airport
The Charlotte-Douglas International Airport (CLT) is often ranked the top 25 busiest airports worldwide for arrivals and departures. As one of the largest hubs for American Airlines, it is no surprise the City of Charlotte (Aviation Department), which oversees the airport, is focused on optimizing operations for a better passenger, airline, and employee experience, increasing top line revenue, and planning for future growth at the airport.
Designing and building for the future
Continued growth at CLT is driving the significant investment in capacity enhancement projects. The Aviation Department works closely with airline partners and consultants to develop cost-effective and financially sustainable solutions to meet the growing demands for passenger travel. The Airport has trusted RS&H to help inform, plan, and design more than 15 projects that collectively help advance a $4B terminal and airfield capacity enhancement program. Whether in a lead or supporting role, RS&H leverages the full breadth of our terminal and airfield design capabilities to provide comprehensive solutions. When designing interior spaces within the terminal and concourses, RS&H designers work closely with the airport to maintain a cohesive architectural approach and consistent aesthetic across all projects.
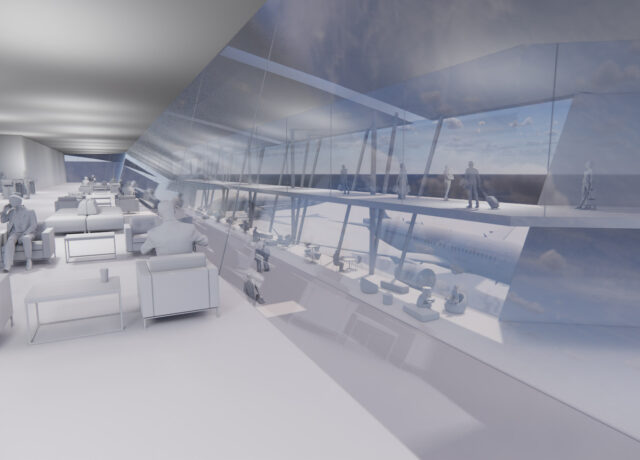
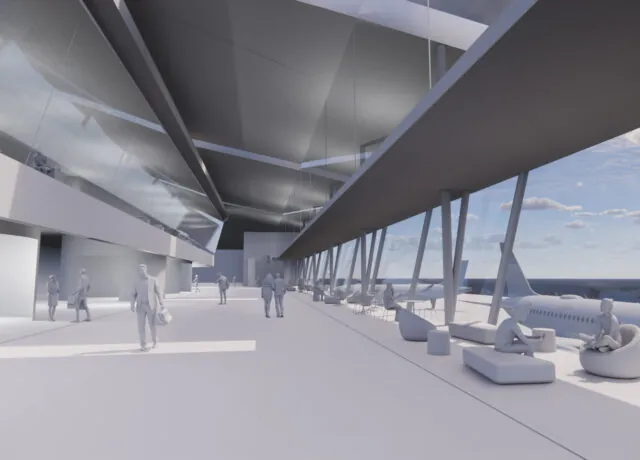
Concourse D and federal inspection services facility renovation
RS&H led design for the renovation of Concourse D and the existing U.S. Customs Federal Inspection Services (FIS) facility and public area finishes, allowing the Airport to improve operational efficiency and enhance the level of service for passengers. The FIS renovation includes reconstruction of all interior areas – approximately 110,000 square feet – with a new layout that meets the requirements for the U.S. Customs and Border Protection (CBP) baggage first concept and a 5,000-square-foot expansion to CBP. Designers thoughtfully considered project phasing since the facility would need to remain operational during construction.
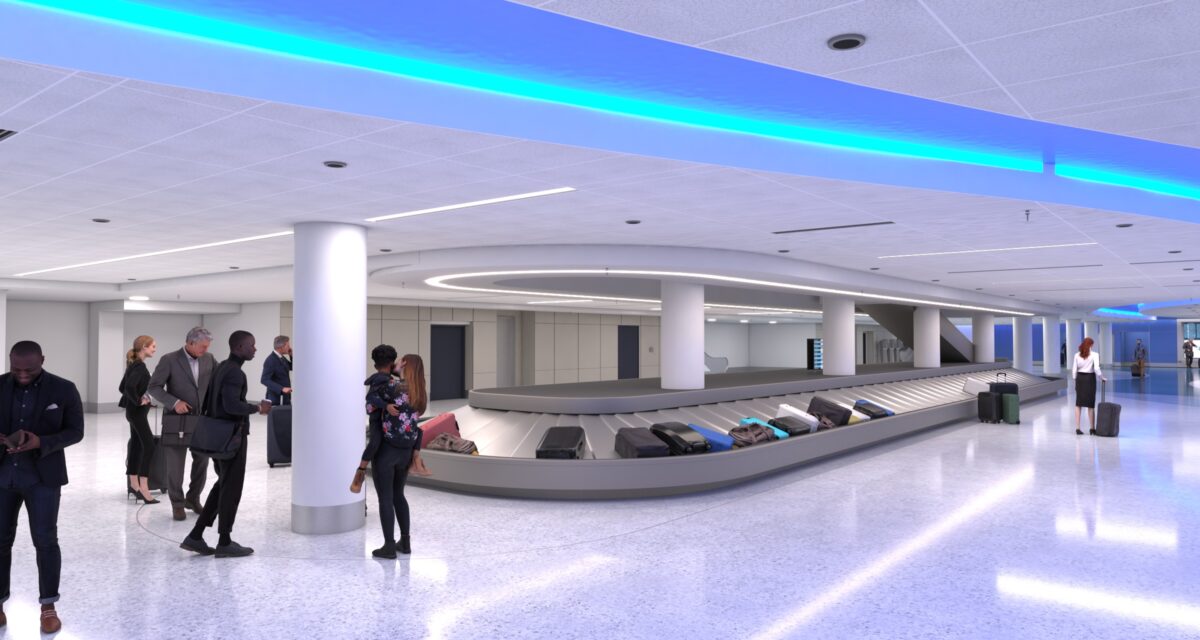
Parametric design allows team to focus on best ideas for enhancing passenger experience and increasing airport revenues within concourses D-E connector (DECO)
Simply stated, parametric design is a methodology that aligns design intent with design outcomes. Designers use an algorithm that is based on a set of design parameters to generate hundreds, sometimes thousands of combinations and rank them in order of priority based on the desired results. This technique allows designers to generate design iterations much faster when compared to traditional design methodologies.
The Aviation Department engaged RS&H to conduct a concession and circulation study of the area between Concourses C, D, and E. The design team was tasked with identifying opportunities to improve passenger movements while providing additional concession areas for travelers and revenue for the airport. Designers built a tool to help analyze the corridor space, concession frontage space, and passenger circulation to determine the configurations that would best align with the client’s goals. Aspects of the tool were generative and controlled the layout. As designers adjusted the parameters, the layout automatically adjusted. This approach helped designers more efficiently test and identify the best options for the width and shape of the corridor connecting the concourses. The use of automation made it easy for designers to test ideas in real-time by framing the logic around key parameters – a process that generated usable results in approximately 10 minutes. The most time-consuming part of using this approach was the process for defining the control parameters.
Following the study, the Aviation Department engaged RS&H to design the new space. The improvements include expanding and renovating the connector area between Concourses C, D, and E, also referred to as the D-E Connector, or DECO, to improve both passenger flow, and passenger experience. The 95,000-square-foot expansion and renovation program will provide space for additional concessions, a larger airline club, and additional support space within the passenger terminal. The lower level will allow for vehicular service traffic, goods storage, and other ancillary ramp functions.
Increasing the number of gates in Concourse A
The Airport leveraged RS&H’s planning and design expertise to increase gate capacity and provide the opportunity for an 11% increase in revenue as part of the expansion of Concourse A (phase 2). RS&H designers provided advanced terminal planning and programming, aircraft gate layout, and structural design, and optimized the original nine-gate concept design to accommodate an additional Aircraft Design Group (ADG) III parking position – allowing the airport to restructure the investment and capture higher revenues.
The 200,000-square-foot project will expand the terminal to 1.8 million square feet and will be constructed in the former location of a rental car facility. The design team created a visually appealing space and incorporated auto-tinting windows to provide a more comfortable environment for passengers and employees. Art will be prominently featured in the expanded concourse and include custom creations from two local artists, sourced in partnership with the Arts & Science Council, as well as a Wright brothers exhibit, which will be integrated into the terrazzo floor.
Expanding a joint use facility for first responders
When the Airport needed to expand their existing, joint-use Aircraft Rescue and Fire Fighting (ARFF) station, they turned to RS&H to lead the design. Station #41 is jointly used by the City of Charlotte Fire Department and North Carolina Air National Guard. The five-bay facility was expanded to nine bays, which includes an additional 6,400-square-foot vehicle bay and storage area.

