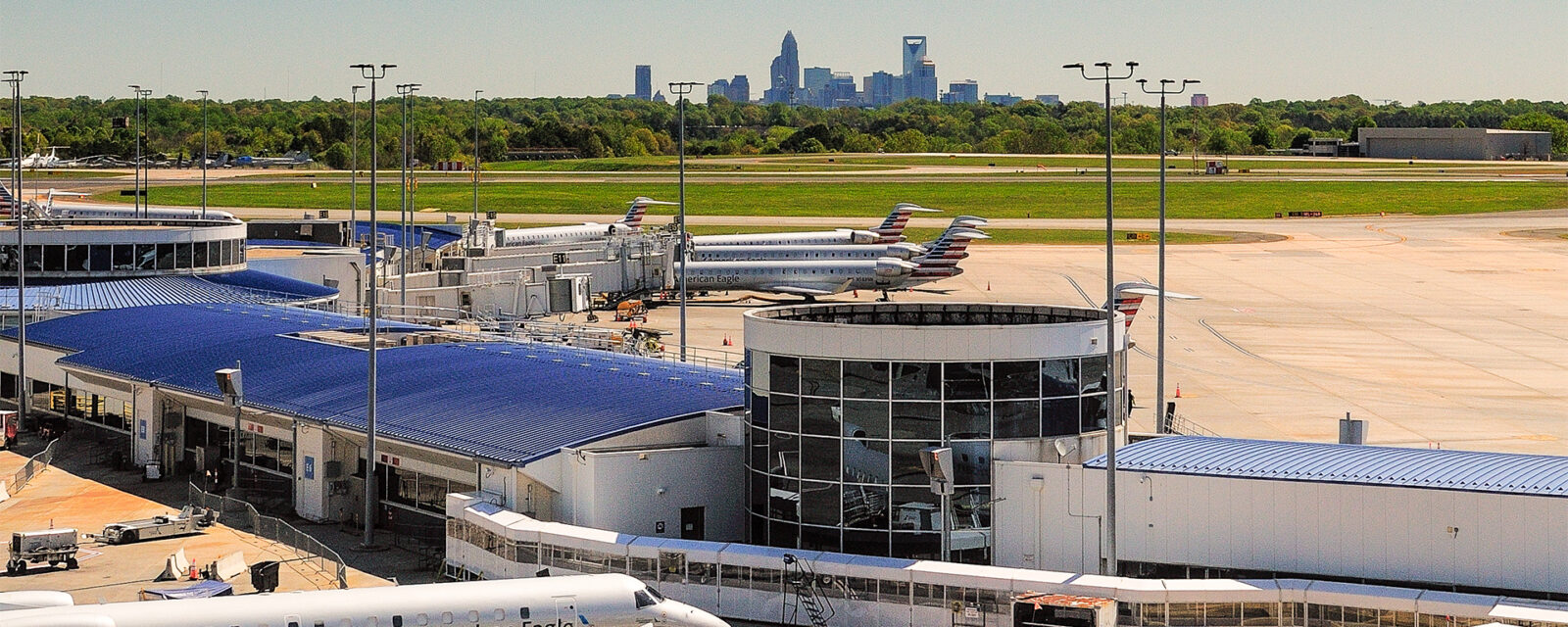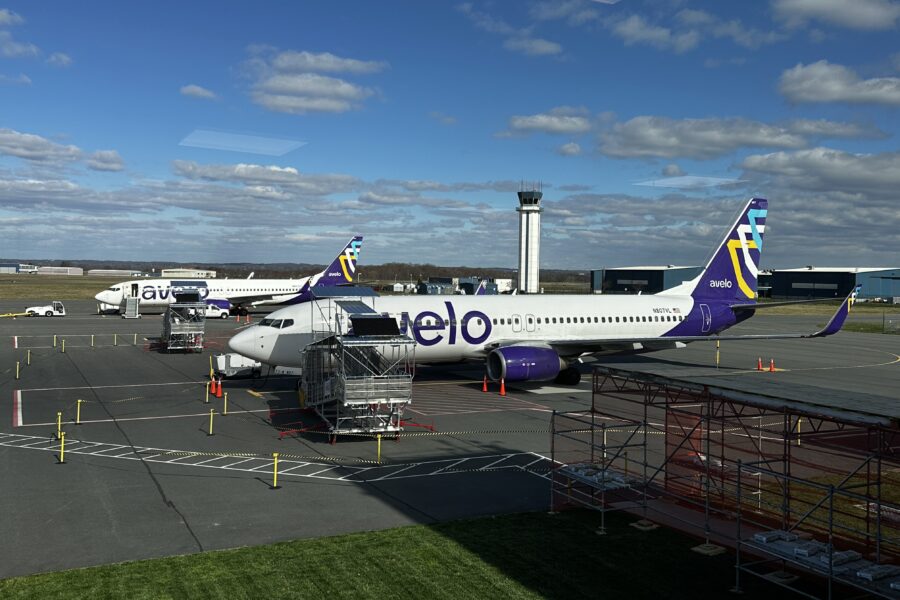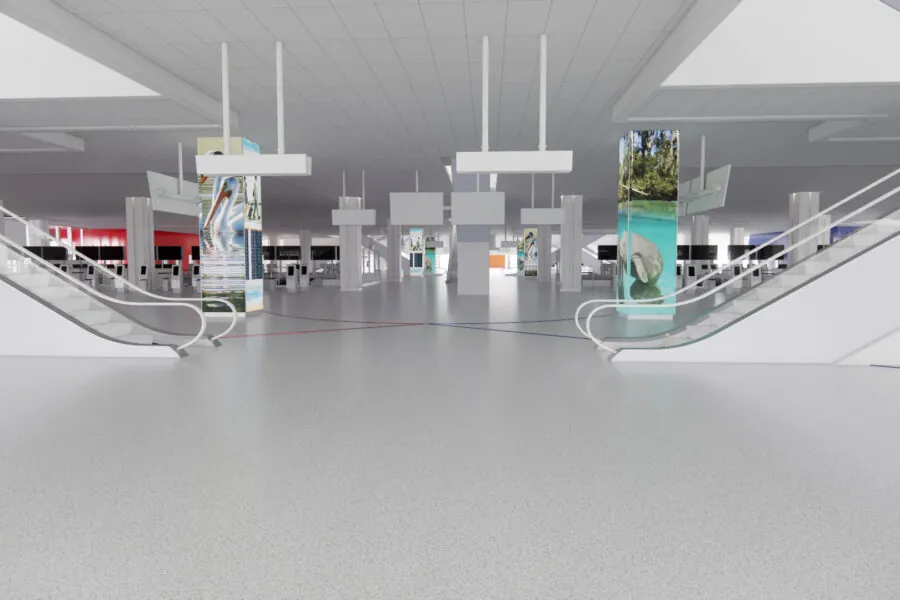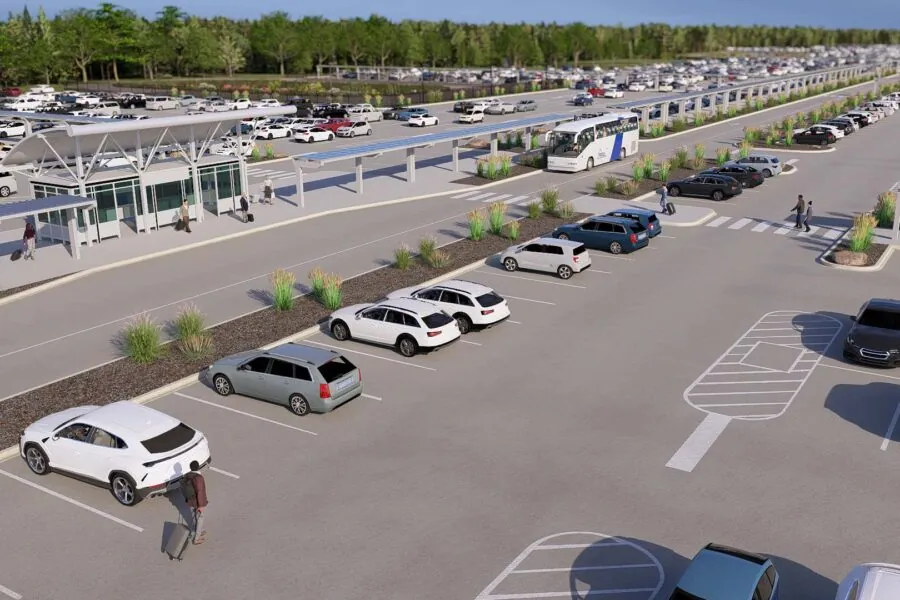
Ranked as one of the world’s busiest airports, Charlotte Douglas International Airport (CLT) has more than 100,000 passengers travel through the airport each day. Accommodating high passenger volume, the airfield requires multiple parallel runways to maintain uninterrupted operations. RS&H serves as the Engineer of Record for this project, which consists of the design and construction of a new Fourth Parallel Runway (New Runway 1x-19x) and two End-Around Taxiways (EATS). The new runway will be 10,000 feet long and 150 feet wide, meeting FAA’s Aircraft Approach Category (AAC) D and Airplane Design Group (ADG) V requirements. It will be supported by full-length parallel taxiways located on the east and west sides and a system of associated entrance/exit taxiways between the parallel taxiway and the new runway. The two EATs included in the program are intended to reduce the number of active runway crossings. One EAT is on the north end of the new runway and is referred to as the North End-Around Taxiway (NEAT); the second EAT is on the south end of the new runway and existing Runway 18C-36C and is referred to as the South End-Around Taxiway (SEAT).
RS&H is responsible for producing construction documents to be issued for competitive bidding of up to four bid packages, followed by conformed or released for construction plans issued to the bidder that is awarded the contract for construction. The design services and construction documents are to be based on preliminary design prepared by the owner’s master civil engineer, taking into consideration the overall scope of CLT’s Capital Improvement Program (CIP).



