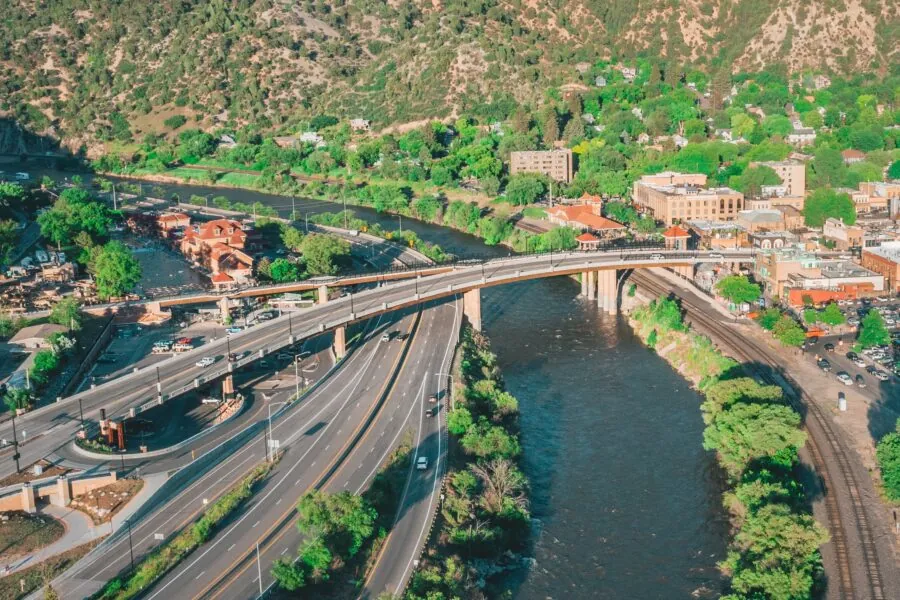Second Grand Avenue Bridge Marks Engineering First

The 970-foot Grand Avenue Bridge, a heavily used connector in Glenwood Springs, Colorado, is notable not only for its community tailored design, but also for the traffic-conscious method used to build it. In 2012, the Colorado Department of Transportation (CDOT) tapped Tsiouvaras Simmons Holderness (TSH), which was acquired by RS&H in May 2018, as lead engineers both for the bridge and the larger highway reconstruction project of which the bridge was a part. The bridge opened to traffic in November 2017, after only a short highway shutdown, thanks in large part to the innovative use of a simple-made-continuous girder connection.
The simple-made-continuous connection allowed the first three spans of the five-span steel tub unit to be fully constructed while the existing bridge was still in use. Utilizing an expansion device would have achieved the same phasing benefit, but eliminating this joint saved construction costs, enhanced rideability, and avoided future joint maintenance. While simple-made-continuous connections are common in pretensioned girder construction, this project marked the first-ever use of this technology within a steel tub girder bridge.
Before the construction phase began, the team prevented possible traffic issues by thinking strategically. Based on public feedback, the team decided to shut down the whole bridge for a short period of time, instead of closing parts of the bridge for a much longer duration. Under a traditional phased construction, the road would have been partly shut down for around a year, with construction necessitating 3 months of one-lane closures and 9 months of two-lane closures on the four-lane bridge. Instead, with this alternative strategy, the bridge was shut down for only 90 days, saving CDOT more than $2 million in the process.
Bridge Between Past, Present and Future
While structures lead Clint Krajnik and his team worked to realize the bridge’s future, they not only had to keep in mind the proposed technical requirements, but they also had to consider the structure’s history.
The original Grand Avenue Bridge opened in the 1950s as a two-lane road. When traffic across the bridge increased, it widened to a four-lane road. Builders created the extra space by swallowing what had been a pedestrian sidewalk into the bridge lanes. Even with the sidewalk’s addition, though, the four lanes were tiny – each a little over 9 feet wide.
Despite these traffic issues, previous attempts by the state to replace the bridge failed, until this particular effort, which began in 2012. The public had historically opposed replacement attempts due to beliefs that a new bridge should be relocated out of the city’s downtown or that the existing structure should be preserved.
A Unique Team
With that history in mind, the state mitigated the potential for public pushback by utilizing a unique delivery method, called a Construction Manager/General Contractor (CM/GC), which brings in the contractor to work for the state during the design phase. This allows the public to form a relationship with the contractor before actual construction begins and allows constructability feedback during the design process.
The team dedicated a lot of time to hearing citizens’ feedback and ensuring that residents understood the project and were involved in decisions surrounding it. The project team also brought in a bridge architect to help guide the bridge’s aesthetics. Additionally, the Glenwood Springs Downtown Development Authority (DDA) hired its own architect to review the team’s plans.
Downtown Design
The bridge’s downtown section was a major consideration from the project’s very beginning. While the north section of the bridge spans I-70, the Colorado River and the Union Pacific Railroad, the south section stretches between historic Glenwood Springs buildings, which concerned residents. To account for the unique design constraints and alleviate any resident worries, architects and engineers created two separate structures, which eventually were connected.
The section spanning over the river and highway is comprised of 6-foot deep steel tub girders that can accommodate long spans, which kept the team from having to place piers in the middle of the river or the highway median. The second section, hovering over the city’s downtown, consists of a thinner, three-span, cast-in-place concrete slab. This minimized the bridge’s presence in the downtown skyline and opened up the area underneath the bridge for a planned community gathering place.
The downtown slab section features arched overhangs that taper from 3 feet of thickness to 9 inches over about 10 feet. This taper increases the natural light reaching the below pedestrian plaza area. The team added visual interest to the slab’s underside (part of which also functions as the community plaza’s roof) by breaking up the otherwise smooth expanse with numerous coffers – 9-inch deep impressions cast into the concrete. The back of the concrete traffic barrier uses similar rectangular impressions, paying homage to the city’s historical aesthetic.
At the transition between the two sections just north of downtown, the ends of the 6-foot deep steel tub girders are notched, which allows for an elegant transition between the two structures and avoids the awkward aesthetics of a stepped pier cap.
Successful Opening
Despite the large amount of planning and detail work the team put into the design and building of the bridge, the bridge opened on time, with the official ribbon cutting occurring in June 2018. The project’s success can be traced back not only to a thoughtful design – but also to the team’s focus on clear communication and coordination between all parties.
