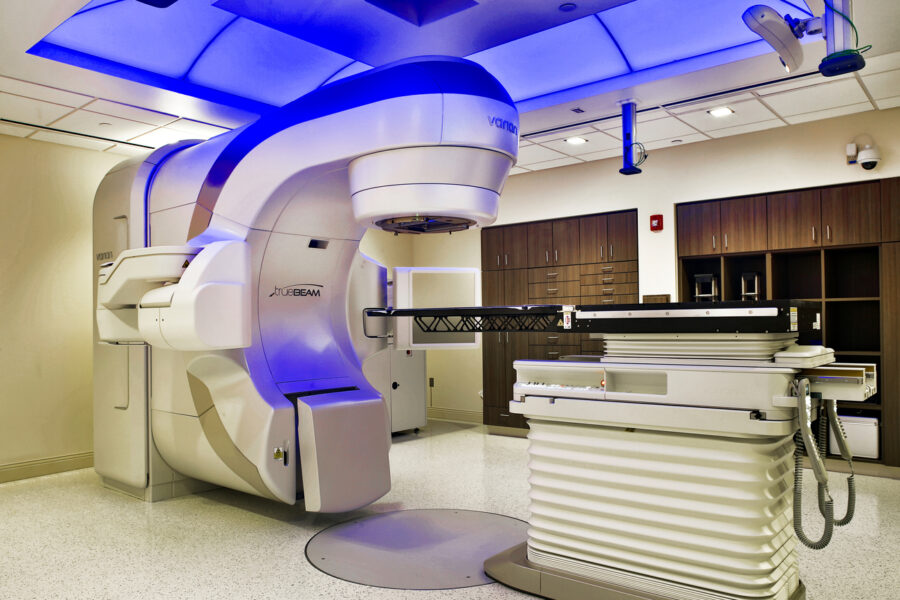RS&H-Designed AdventHealth Celebration Cancer Center Expands

AdventHealth’s Celebration Health campus in Central Florida has become a premier center for cancer treatment in the state and beyond.
What began as an empty shell now hosts a massive infusion suite, linear accelerator (LINAC) radiation vaults, an entire floor focused on women’s cancer treatments and, coming soon, an entire floor dedicated to men’s cancer treatments, as well as a state-of-the-art proton therapy vault.
Designed by RS&H, the building’s first floor renovation includes the build-out of approximately 15,000 square feet of interior shell space, as well as the addition of two exterior LINAC vaults to the existing 80,000-square-foot medical office building. The interior build-out includes the construction of a 7,000-square-foot radiation oncology clinic, as well as the addition of multiple large meeting spaces, administrative offices, and renovations to the existing main lobby.
Creating a Single Point of Care
The new infusion treatment center consists of approximately 60,000 square feet of shell infill construction and encompasses the entire third floor of the existing medical office building on campus. The project includes full pharmaceutical, research and laboratory operations, which support up to 40 medical infusion bays for patient treatment.
“We are dedicated to providing world-class, state-of-the-art care close to home for as many cancer patients as possible,” said Mark A. Socinski, executive medical director of the Advent Health Cancer Institute. “Opening this infusion center in Celebration increases the options patients have to receive cancer care at a place most convenient for them.”
Bringing all these services together creates a single point of care for cancer patients, said RS&H architect Matt Wall, RA.
“Every patient, no matter at what point in their treatment they’re in, can come to one familiar location,” Wall said. “And it’s not a big, scary hospital. With a facility like this, we’re really able to focus on the patient experience.”
AdventHealth’s Celebration campus is part of a growing facility trend in the healthcare industry, as providers move away from the hospital treatment model and begin setting up cancer centers in outpatient environments – similar to surgery centers and standalone emergency departments.
The goal of RS&H’s design was to move away from a clinical hospital environment to more of a hospitality focus regarding finishes and views.
“It’s a proven model now, and cost-wise, it’s a lot more cost-effective to do it here than in a hospital setting,” said RS&H Senior Healthcare Architect Bruce Pitre.
Infusion Center Gives Patients (Natural) Light
Situated along the continuous façade of exterior glazing, each patient treatment bay provides a view of the surrounding area and has direct access to natural daylight. All infusion bays are in direct view of nurse staff and have operable dividing panels that allow patient interaction if preferred. For now, the dividing panels create needed separation for patients receiving treatment in the age of the COVID-19 pandemic.
A 2,400-square-foot clinical pharmacy located within the core of the space produces and distributes infusion pharmaceuticals on a patient to patient basis.
By having the compounding pharmacy and other workstations in the middle of the floor plan, the patients are given the exterior for healing purposes. Windows measuring 11 feet tall bring in natural light that bounces off the sloped ceiling and into each infusion bay.
Additionally, a few quick-turn infusion bays are set up right off the lobby for patients who just need 5 to 10 minutes of infusion to finish up their treatments.
First Floor Growth Continues
On east side of the building, two LINAC vaults are cocooned within 10-foot-thick concrete walls to help keep radiation from escaping the space. An adjacent proton therapy vault will soon adjoin the space.
The first-floor layout flows from a long lobby and reception area to patient prep rooms, with both physicist and physician offices close by for easy communication. Exam room areas are on the opposite side of the shell from the vaults. The RS&H team designed the exam rooms to be as large as possible, including a few with windows so nurses can keep an eye on patients with most serious illnesses.
The remaining 3,800 square feet of first-floor shell space serve as an exploratory treatment lab. Scientists will work together with physicians on developing new, tailored treatments for patients on the same floor. A large look-in window from the lobby will show the scientists at work.
Working with TLC Engineers, RS&H designed the HVAC and mechanical components throughout the building with flexibility to accommodate future growth.
“Getting everything exhausted from the first and third floors was tricky,” Wall said. “It took a lot of coordination between architects, engineers and contractors, but it was ultimately a really smooth process.”
Learn more about how RS&H can help bring your next health facility to life.



