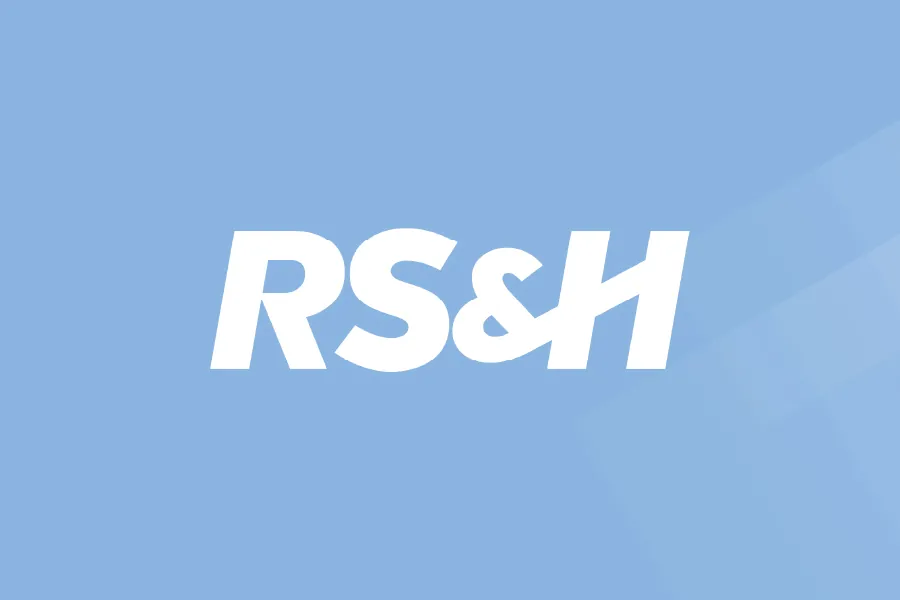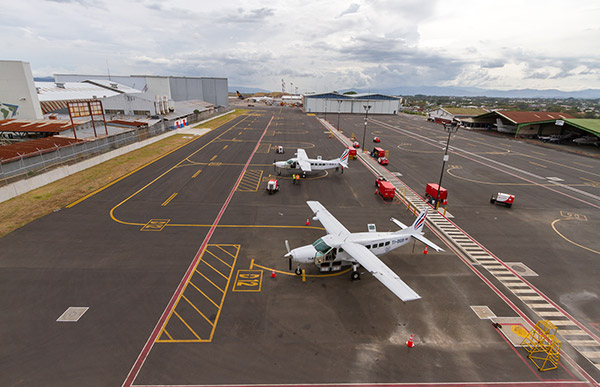New SJO Apron Creates Space for More Domestic Travel

Every day, tourists from around the world fly into Juan Santamaria International Airport (SJO) on the outskirts of San Jose, Costa Rica.
But international travel is just part of the airport’s operations. Many travelers who fly into SJO on big Boeings and Airbuses then board Cessna Caravans and De Havilland Twin Otters for a quick jaunt to the country’s coastal towns.

Now, domestic carriers have a new apron that can handle a dozen planes at a time and connects to a new domestic terminal. The RS&H-designed apron is a marvel for space management, as the design firm’s solution for the domestic tarmac – the space of about two football fields – ensures there is enough room for safe operations for 12 aircraft and their passengers, as well as support vehicles.
“We needed a design for quick operations, to be able to separate operators so that they were not holding each other up,” said RS&H Aviation Planner Pete Maiman. “And this is the only space the airport had for such operations, so we had to find a way to make it work.”
Small-Space Solutions
While the existing domestic apron needed to make room for more arrivals and departures, physical barriers loomed. The apron is boxed in by private hangers to the north and west, the domestic terminal to the east and an aircraft maintenance facility directly south. Domestic carriers have only one way in and one way out as they arrive to drop passengers off, board new passengers and grab a splash of fuel.
To accommodate 40 flights a day, travelers walking to those flights on the apron and support vehicles like fueling rigs, the RS&H team of Maiman, Senior Aviation Engineer Api Appulingam and Vice President Michael Spitzer developed a design that split the apron in two. Separated by a pedestrian walkway leading from the new domestic terminal, Cessna Caravans park in a hook pattern to the south, while the Twin Otters to the north make a less angled J-turn into place.
In this configuration, each aircraft can move independently of each other and still have enough space for refueling and boarding. In fact, SJO has an option to expand the area with six more plane parking spots.
“It was a matter of taking the performance of these smaller aircraft and putting it into practice,” Maiman said.
Sustainability and Safety Improvements
In addition to the space-saving solution, RS&H worked with Eduardo Chamberlain, director of engineering and planning for the airport, to add an oil-water separator to treat fluids collected from the smaller planes. The apron also incorporates LED apron flood lights, a first for the airport.
There was just one more obstacle to account for: the one-way taxiway that runs along the maintenance facility – the buildings of which block the view of approaching pilots – to the south of the apron, leading to the main taxiway and runway. To create a clear visual of the taxiway, the RS&H team configured a special bypass to serve as the departing route, swinging it wide to give pilots a clear view out the left window to see any traffic that may be coming.
RS&H has also provided designs for a major terminal expansion, new taxiways and conceptual planning for SJO.
