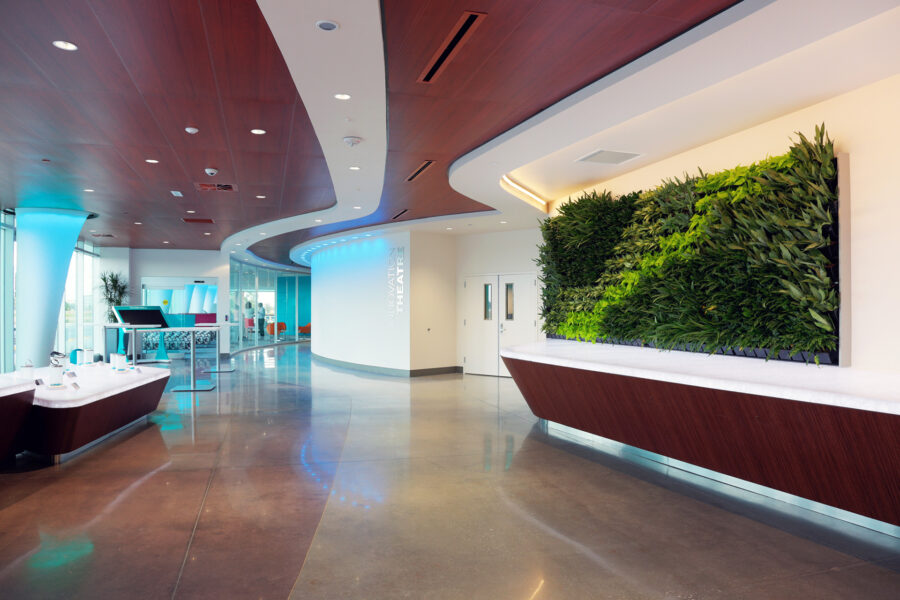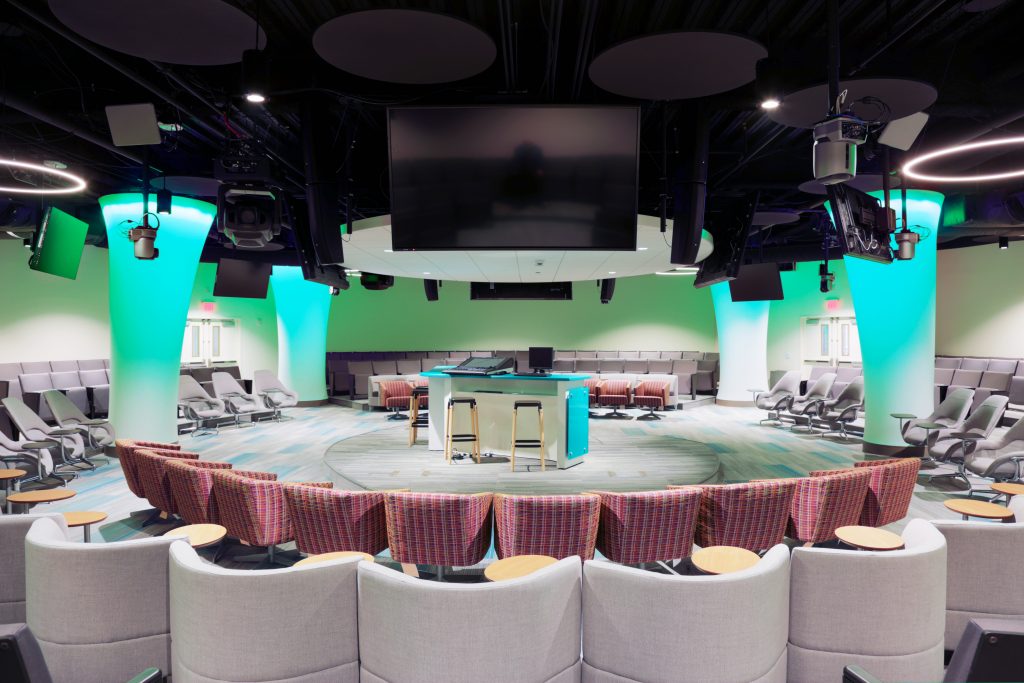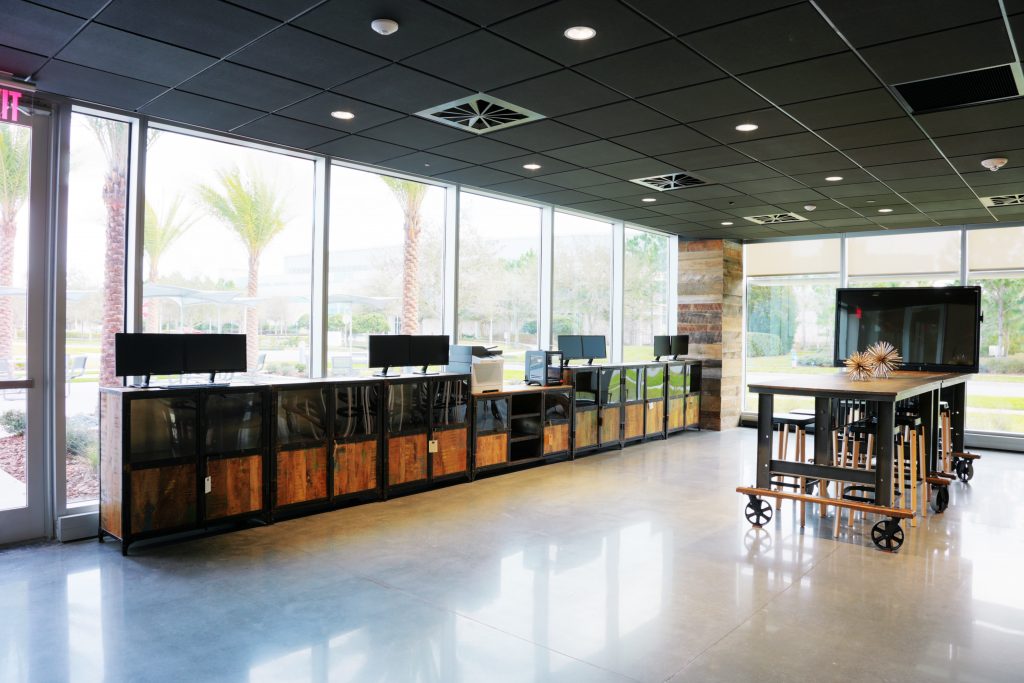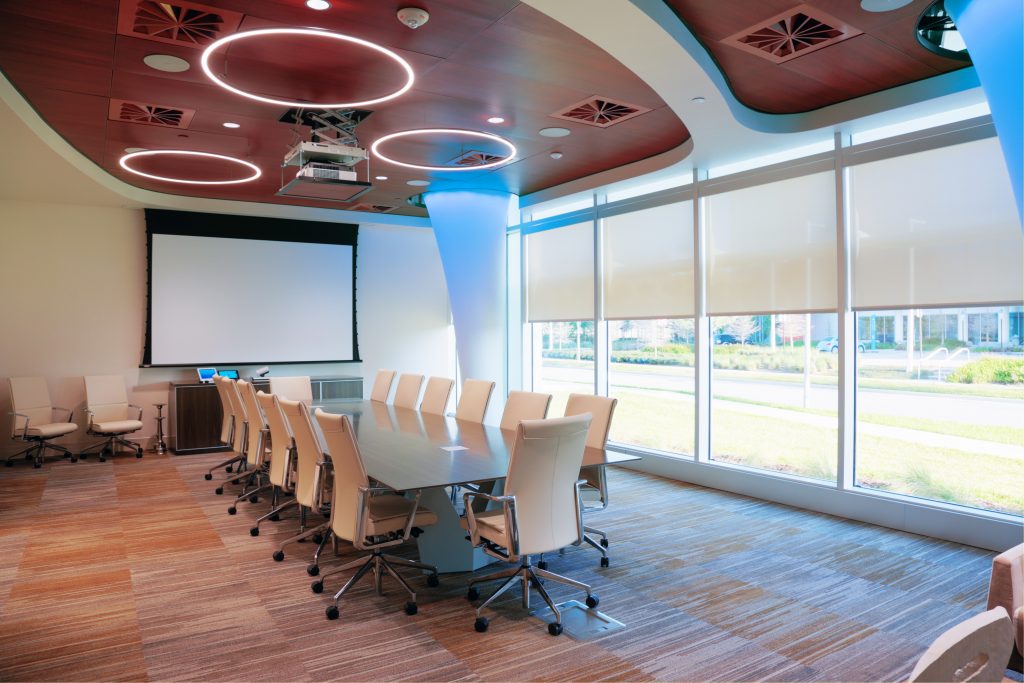GuideWell Innovation Center Opens in Orlando

In March, community members attended a ribbon cutting ceremony for GuideWell UST Global Innovation Center in Orlando. The 92,000-square-foot, three-story building is anchored by GuideWell Innovation Collaborative Resource Ecosystem (CoRE) on the first floor, where early-stage health care and life sciences companies have 30,000 square feet of collaboration space specifically for them. The second and third floors also have 30,000 square feet each, where more developed health care companies can establish offices.
The building also houses areas, such as work, testing, fabrication, display and discussion, and mass media spaces.
Beyond meeting the functional requirements, the facility represents the company’s focus on emerging health sciences with a high-tech, contemporary aesthetic. Construction materials, mechanical systems, or other pertinent information include cast-in-place concrete stained floors, raised access flooring in specific areas for adaptability, demountable glass walls with perforated wood look ceiling panels, aluminum curtain wall, and an impact resistant glazing system.
The space also incorporates sustainable design elements of day-lighting, high efficiency mechanical and lighting systems, low VOC/recycled materials, and a construction process that reduced and recycled construction waste. Specific lighting added focal points inside and outside the building and feeds the biophilic installations throughout.
RS&H provided architecture, interior design, engineering, and construction administration services.



