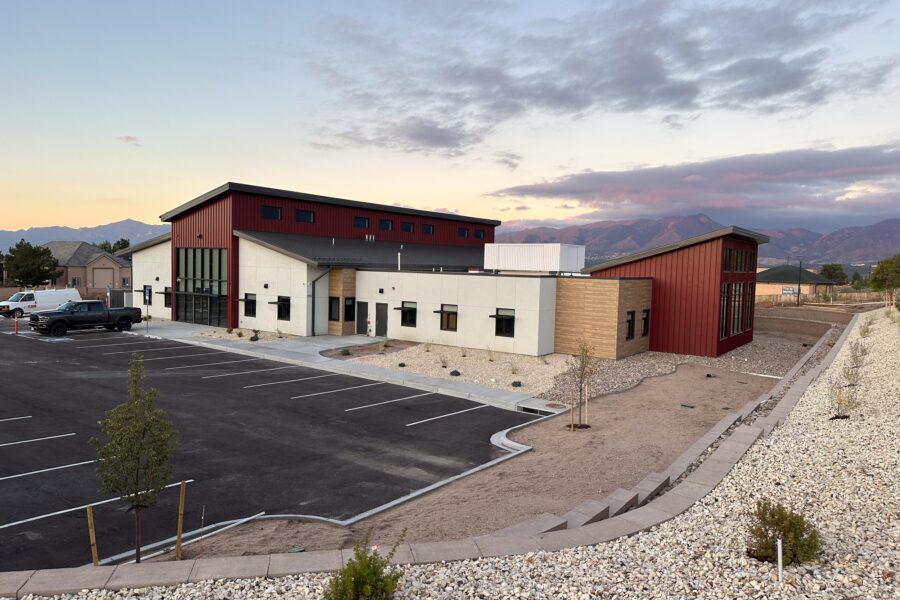Projects
the City of Laredo partnered with RS&H to deliver strategic updates that benefit both the airport and its users. From modernizing infrastructure to refining long-term planning, these efforts laid the groundwork for LRD’s continued success.
RS&H prepared an implementation timeline for AUS to follow, enabling the construction of Runway 18C-36C in a timely manner and avoiding the 10-minute delay threshold.
Together, RS&H and DRBA are transforming regional aviation, creating a stronger foundation for economic growth and seamless travel experiences across Delaware and beyond.
HCAA collaborated with RS&H, a trusted partner for more than 20 years and the original designer of TPA’s iconic terminal in the 1960s. Together, we prepared a detailed Project Definition Document (PDD) to guide the expansion, ensuring the project aligns with HCAA’s bold aspirations for the airport’s future.
RS&H provides design and construction administration services for the RDU Park Economy 3 Expansion project, which nearly triples the parking capacity while enhancing environmental performance, sustainability and resilience as demonstrated by Envision Platinum verification and LEED certification.
As the prime consultant and engineer of record, RS&H designed this critical extension, which adds approximately 2,300 feet of a new 75-foot-wide taxiway with 30-foot shoulders, resulting in dual parallel taxiways on the north airfield.
Partnering closely with Los Angeles World Airports (LAWA), we embarked on the critical task of reconstructing Taxilane C at Los Angeles International Airport (LAX), one of the busiest and most constrained airports in the world.
RS&H and the Aurora Fire Rescue teamed up to create facility assessments and prototypes for multiple fire stations throughout the city, inclusive of design and redesign, programming, concept developments, and cost estimation.
RS&H stepped in to support the modernization of key buildings and facilities, ensuring that Castle Rock remains well-equipped to meet the demands of its thriving community.
The airport worked with the design team to complete all main restrooms, ticketing, and car rental counters, and lower-level modernization.
Peaks Recovery Center, an inpatient rehab facility, desired to transform two residential homes, and an RV barn on 11 acres into a comprehensive campus for healing people with addiction and mental health challenges.
RS&H was hired by Peterson AFB to produce two Area Development Plans focusing on the Command Complex and Triangle Areas.












