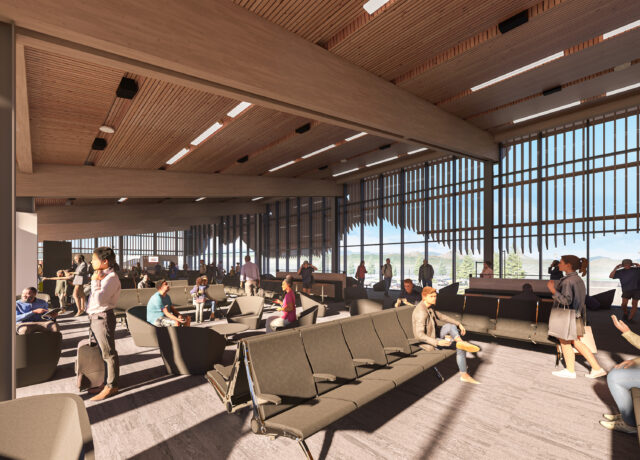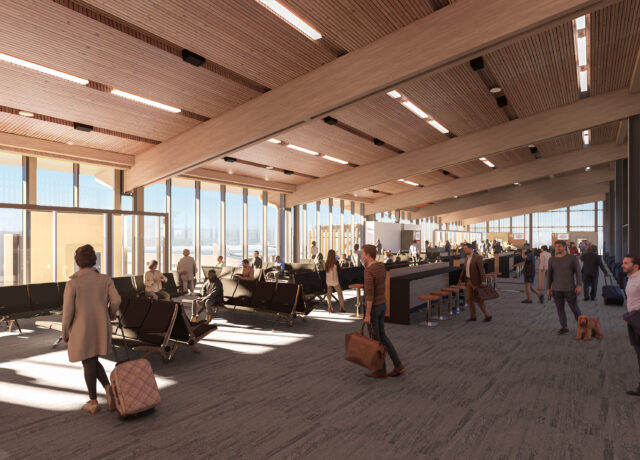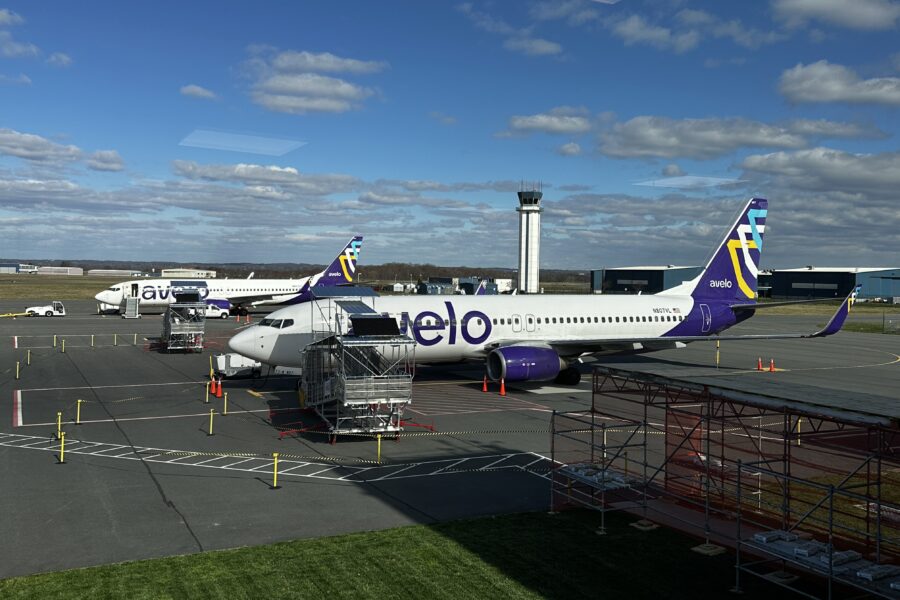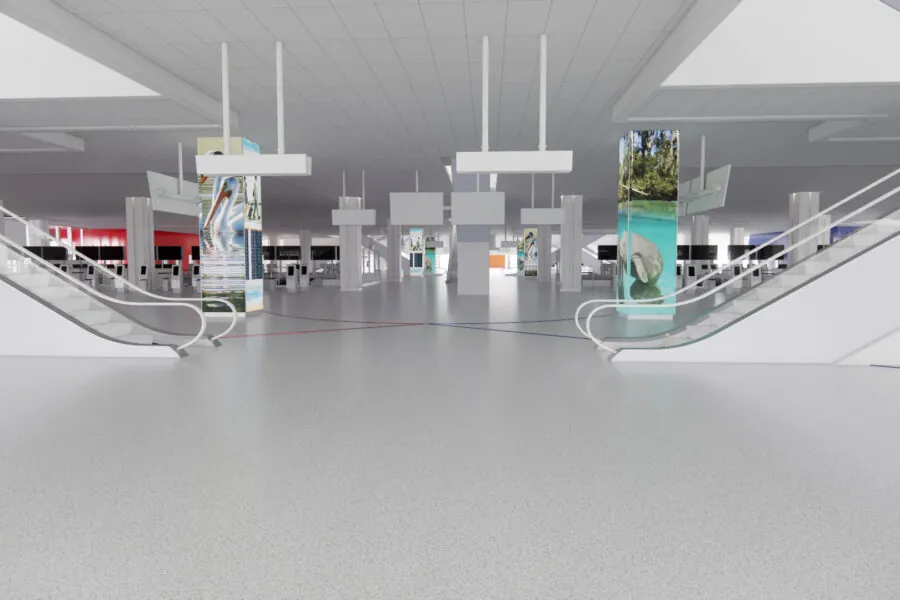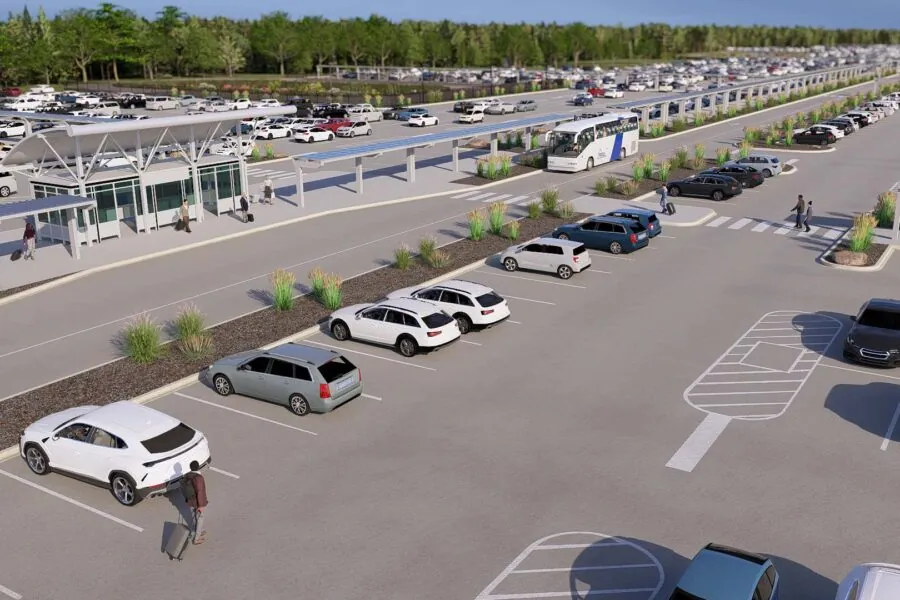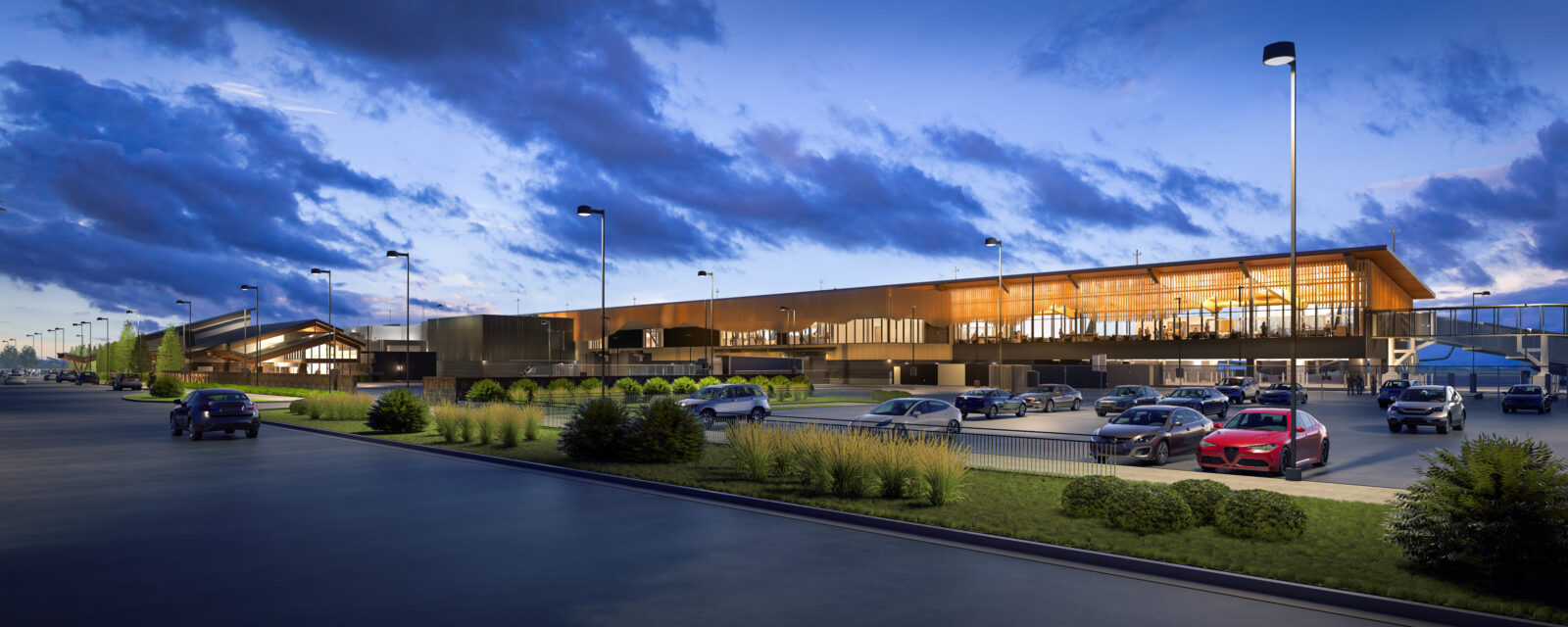
Redmond Municipal Airport Terminal Concourse Expansion
Project Details
Client / Owner
City of Redmond, OR
Focus Areas & Services
Delivery Method
Design-Bid-Build
Construction Value
$180 million
Groundbreaking Marks a New Era for Redmond Municipal Airport
The Redmond Municipal Airport (Roberts Field) has officially broken ground on its $180 million terminal expansion project, marking the start of construction. This milestone marks a significant step forward in enhancing the airport’s capacity and passenger experience, enabling it to meet the growing demands of Central Oregon.
Addressing Central Oregon’s Growth with a Visionary Expansion
The City of Redmond initiated this expansion to address the region’s rapid growth in tourism, business development, and population. The project aims to create a modern, efficient, and accessible gateway that reflects the forward-thinking spirit of Central Oregon. By expanding the terminal by over 80,000 square feet, the airport will be able to accommodate increasing passenger traffic with the addition of seven new jet bridges, expanded waiting and concession areas, and increased seating capacity. The design prioritizes accessibility, operational efficiency, and sustainability to meet both current and future needs.
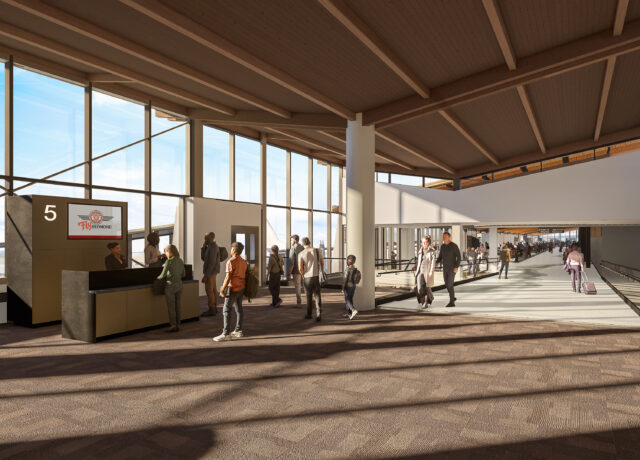
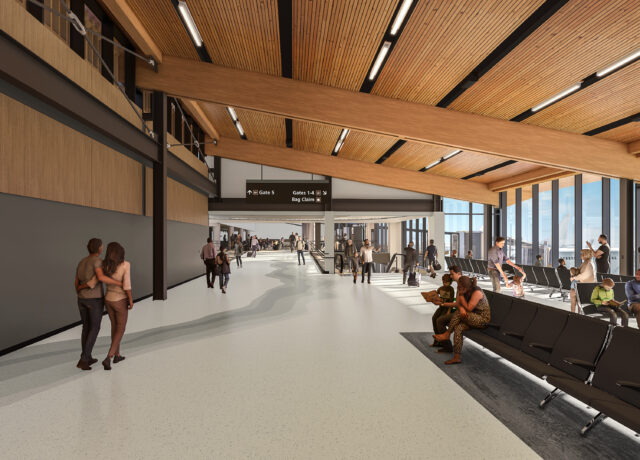
RS&H’s Role: From Concept to Construction
RS&H’s involvement began with the development of the Terminal Area Concept Plan (TACP) in 2020, which defined the project’s vision. Following the completion of the TACP, RS&H was selected to execute the design and guide the terminal development process. Construction is expected to continue through January 2028.
A Community-Focused Approach to Terminal Expansion
The Terminal Expansion Program is a testament to responsible infrastructure investment that prioritizes community advancement. From its inception, the project has been built on extensive stakeholder engagement and a commitment to minimizing disruption for passengers and tenant operators during construction. RS&H worked closely with local entities, the FAA, TSA, and other governing bodies to ensure safety, operational alignment, and the well-being of the public.
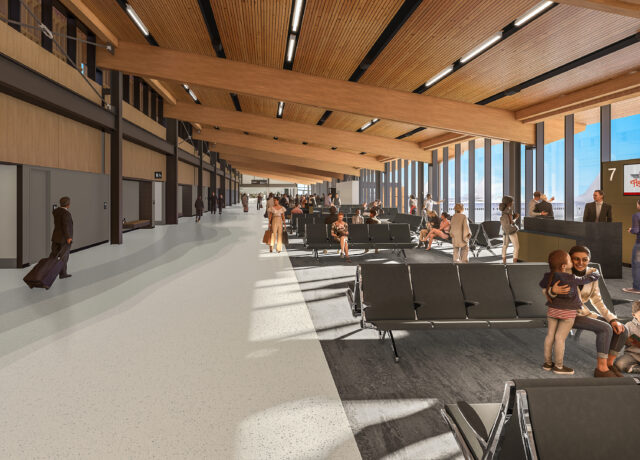
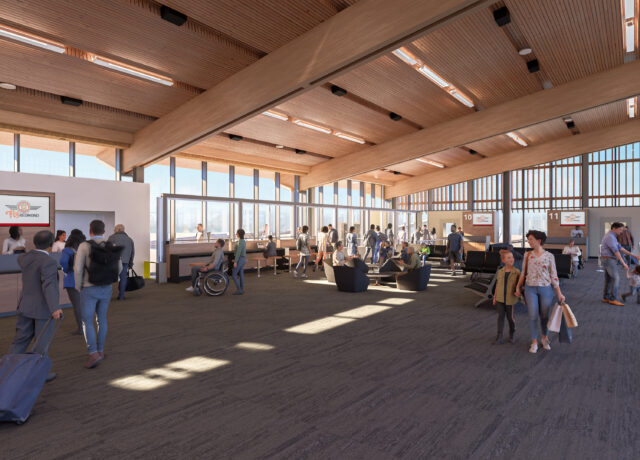
Celebrating Central Oregon’s Unique Identity
A key feature of the expansion is its emphasis on reflecting the community’s unique identity. The architectural approach incorporates regional design elements and materials, authentically representing and celebrating the character of Central Oregon. Enhanced amenities, greater comfort, and improved accessibility provide a more welcoming and inclusive environment for all passengers.
Sustainability and Economic Impact
The expanded terminal is designed to meet LEED Silver Certification standards, emphasizing sustainability and innovation. This project will also create over 100 full-time jobs and retain local contractors for nearly 70% of the work, further supporting the community’s economic momentum. Through transparent engagement, thoughtful planning, and a focus on sustainable growth, the City of Redmond and RS&H are shaping a terminal that serves today’s community while creating lasting value for generations to come.
