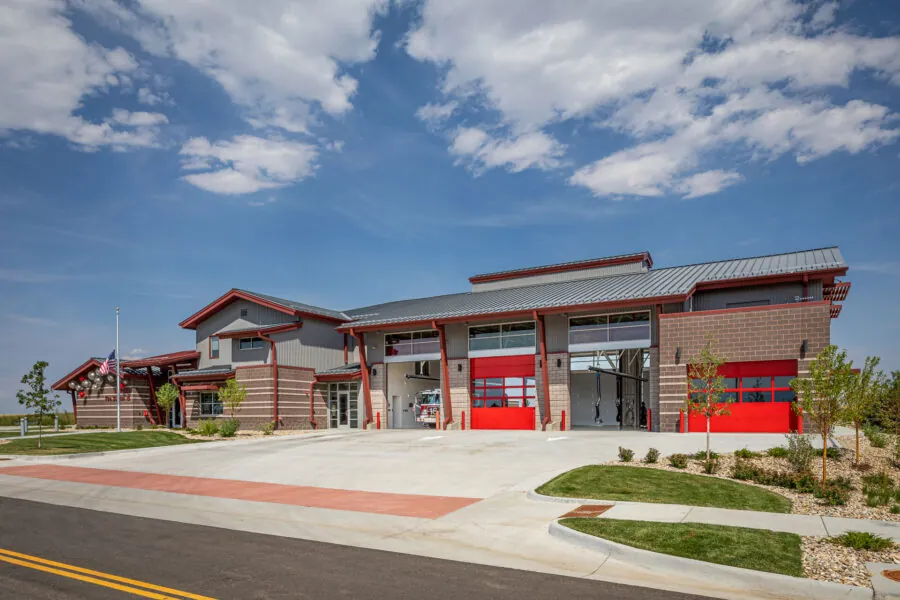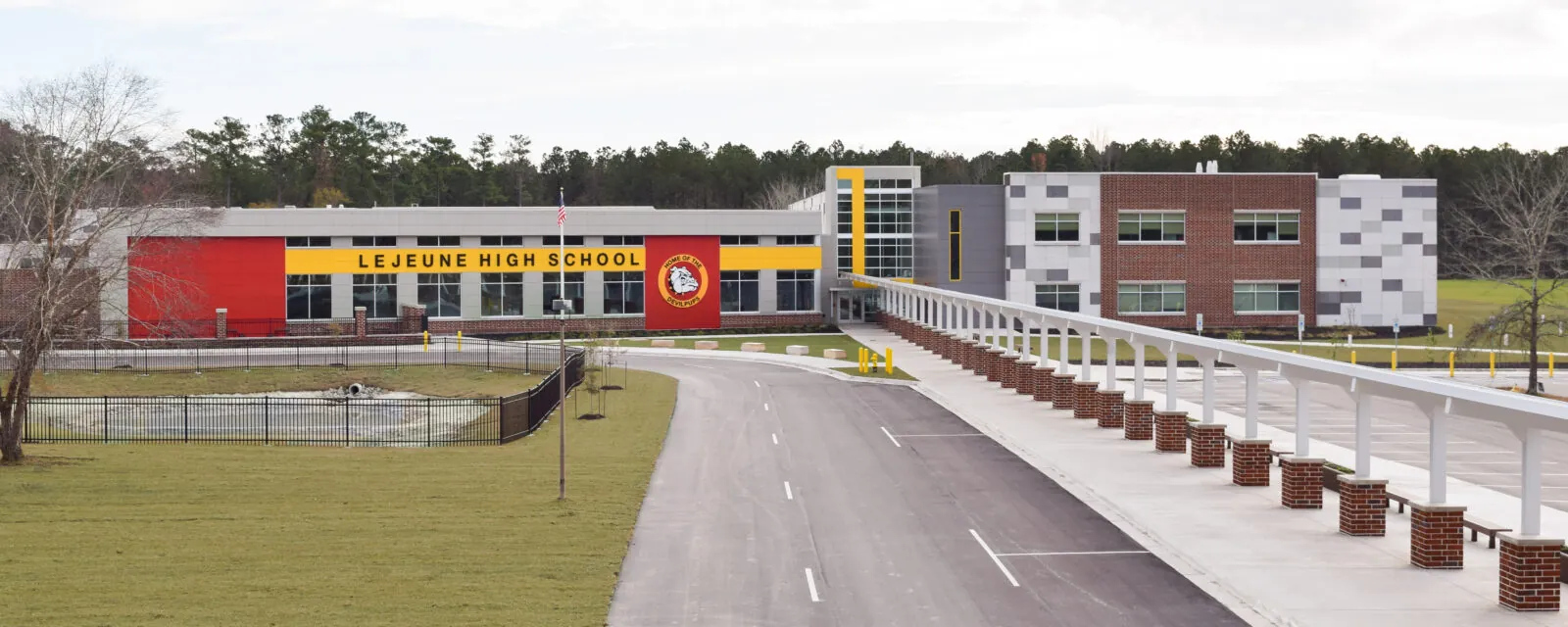
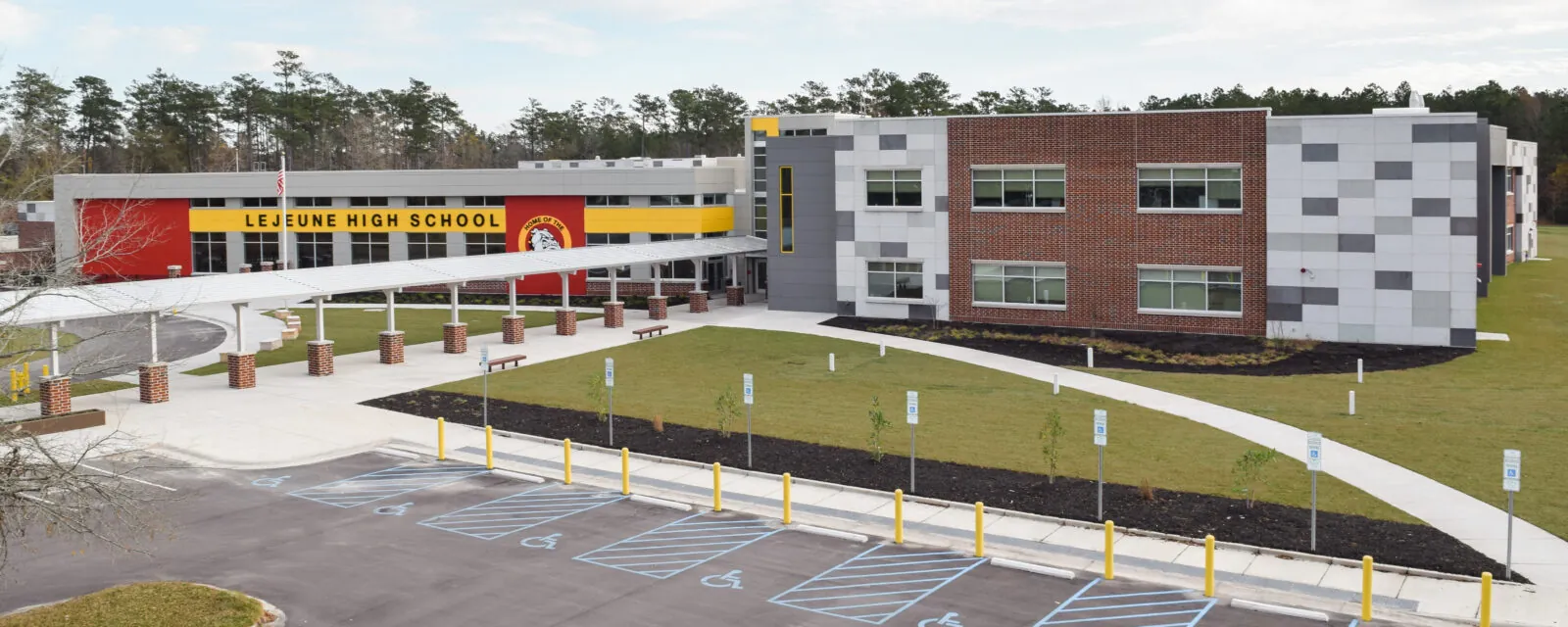
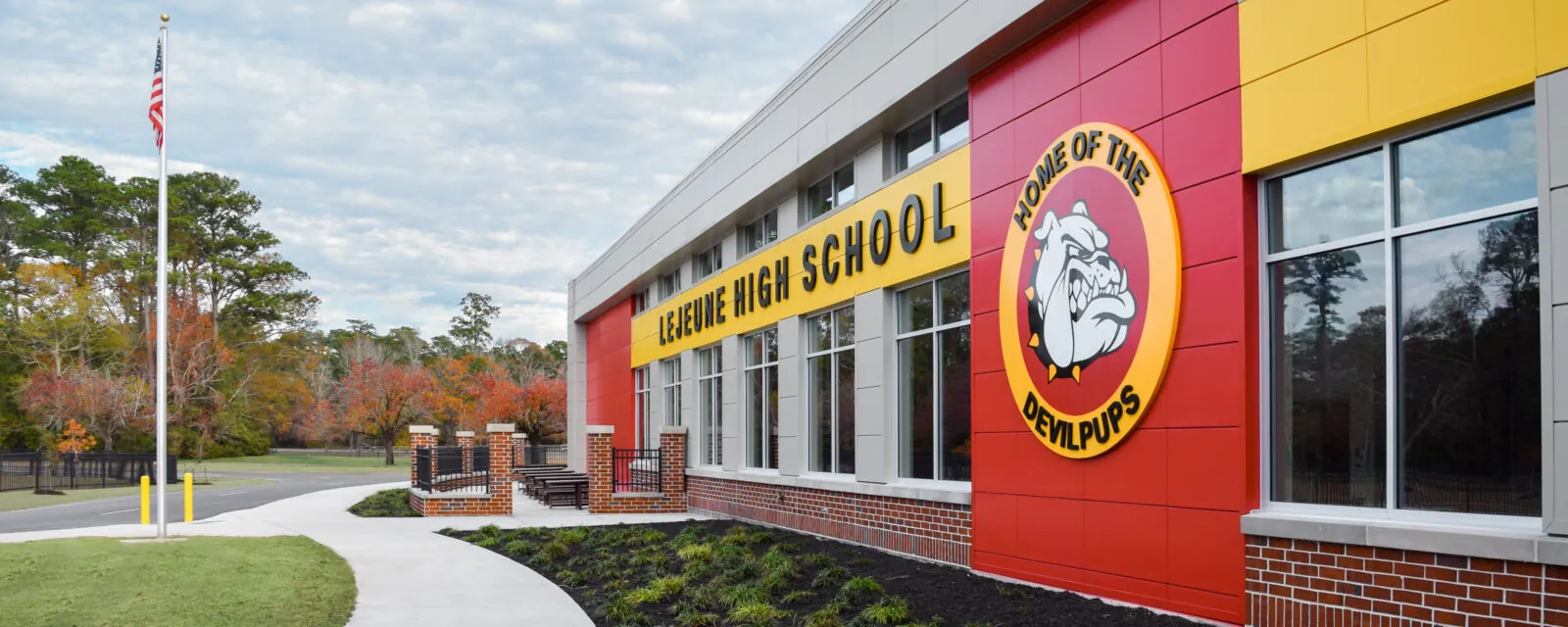
Lejeune High School
Project Details
Client/Owner
Primary Client: USACE Norfolk District
Owner: OSD/DoDEA-Americas
Contractor: Walsh Federal JV
Civil Engineer: CEMS Engineering, Inc.
Construction Contract Administrator: NAVFAC Mid-Atlantic
Landscape Architect: Woolpert, Inc.
Lejeune High School addition and renovations usher in 21st-century learning environment
To better serve military dependents, the Department of Defense Education Activity (DoDEA) needed an A-E design team to renovate and expand the Lejeune Middle and High School to meet 21st century education requirements. The 21st century learning environments address the multiple, interrelated learning needs of all children to better prepare them for today’s interconnected, technology-driven world.
USACE Norfolk selected RS&H for our proven ability to lead a fully collaborative parametric design charrette and then effectively provide complete facility programming, planning, and engineering assessments, including life-cycle cost analysis and design.
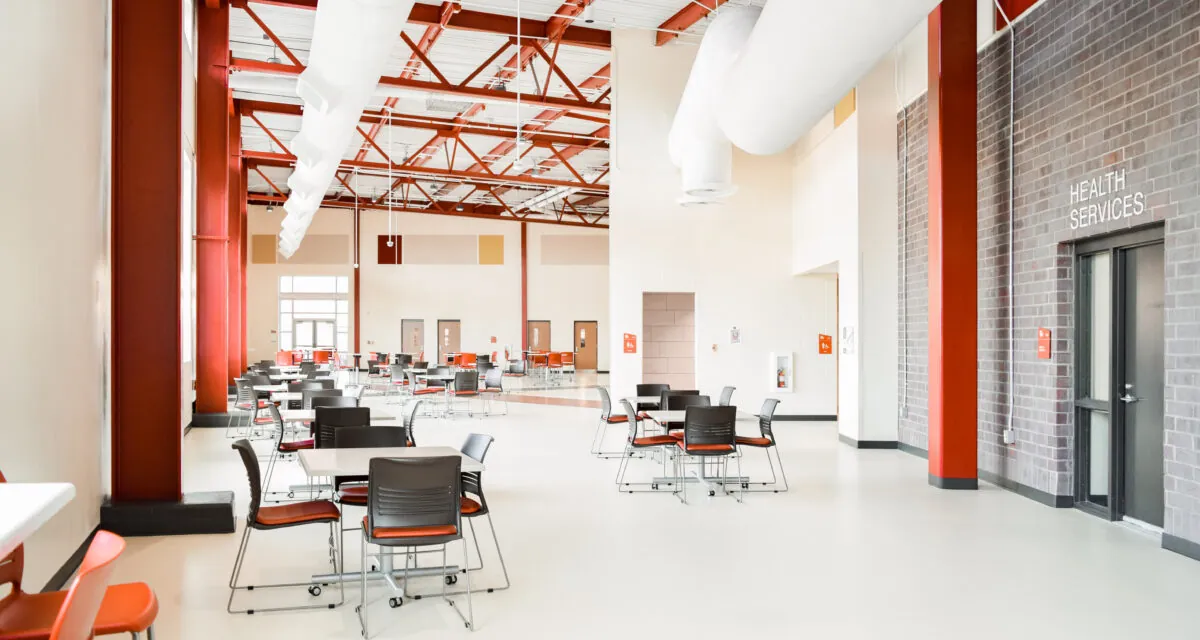
Designed for energy efficient education
The school is designed to achieve LEED 2009 for Schools New Construction and Major Renovation Rating System Silver Certification. The design incorporates high-performance sustainable and energy reduction systems, including high-efficiency HVAC system, high-efficiency natural gas boilers for water heating, building envelope optimized for coastal climate, insulated glass units with low-E coating, high-efficiency plumbing fixtures, daylighting, lighting controls, and LED lighting. The water-cooled refrigeration system serving the walk-in refrigerator and freezer is 25% more efficient than air-cooled systems.
Additional energy-reducing design concepts include a compact floor plan, proper solar orientation and sizing of fenestration to maximize daylight harvesting while minimizing solar exposure and heat, recycled and regional materials, and water-efficient landscaping and water-use reduction. A whole-building energy model was performed that compared the proposed new building to a baseline building as defined in ASHRAE 90.1.
Seamless integration between old and new
This project incorporated not only new construction and additions, but also renovations. The Government requested that the designs for the additions be integrated with the existing school so they would not stand out as new construction attached to an existing facility. To achieve this, the RS&H design team designed smaller additions on three sides of the building, providing three brand new building facades. The team also integrated the school colors into the exterior. Since these colors were not part of the Camp Lejeune approved exterior colors, RS&H worked closely with the Camp Lejeune Architectural Review Board to incorporate school colors in a manner that met the intent of the base standards.
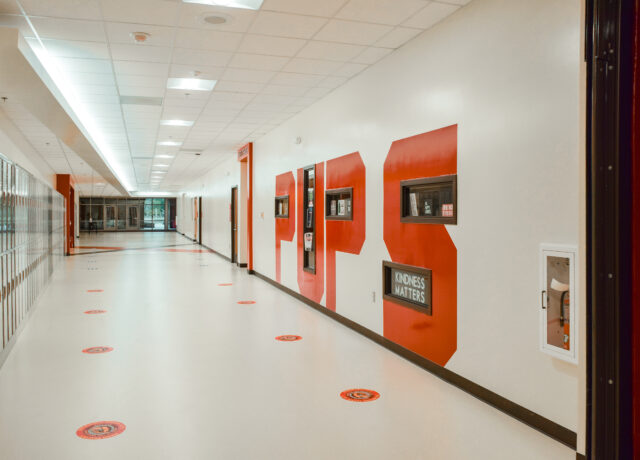
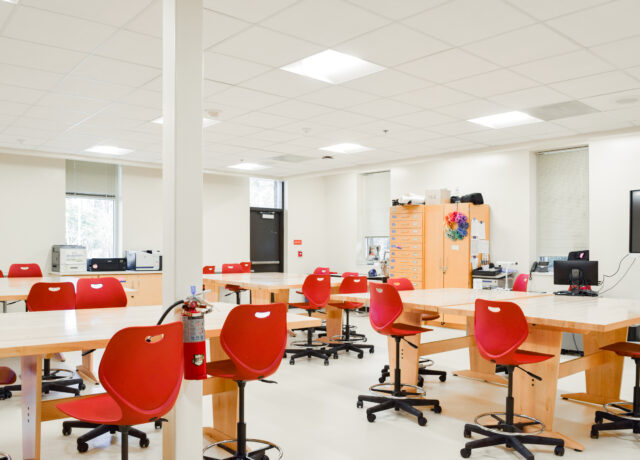
Optimal phasing avoids construction disruptions
The RS&H team developed full-phased construction drawings that identified the specific demolition, construction, temporary service, and student flows for each phase, allowing the building to be continuously utilized throughout the approximate three-year construction duration. Students were able to remain in class during construction because the phases minimized impacts to daily operations and the curriculum, and eliminated the need for temporary classroom space.
During construction, Hurricane Florence struck Camp Lejeune and impacted the area with high winds and flooding. This storm affected all planned construction phasing such that the ability to continue construction without impacting classes required innovative planning. RS&H immediately coordinated with the construction contractor, the local school administration, DoDEA, and USACE Norfolk to aid with both rephasing construction and identifying designs for damaged areas or flood impacts. This proactive team and partnering relationship led to great success in constructing the facility with minimal impacts on the students or the mission of the school.

