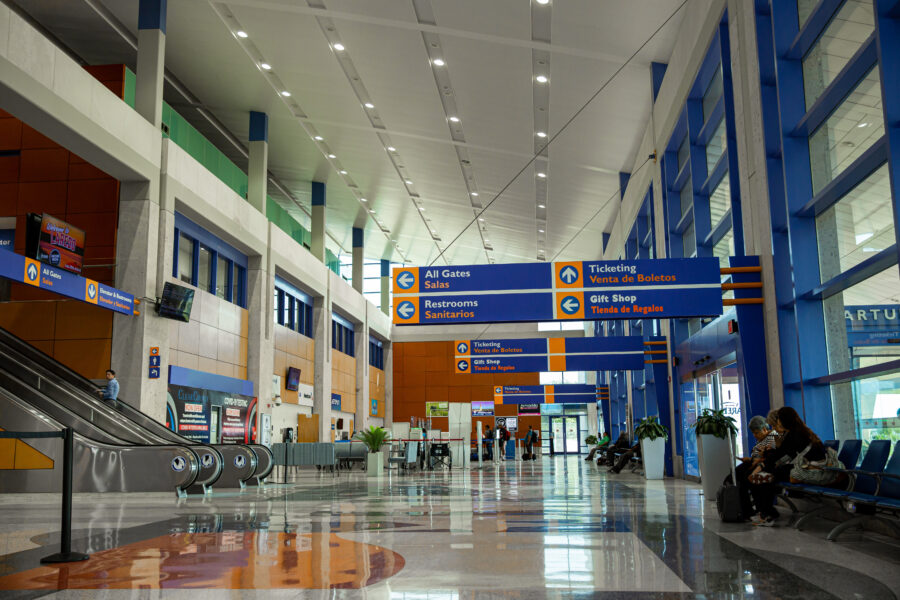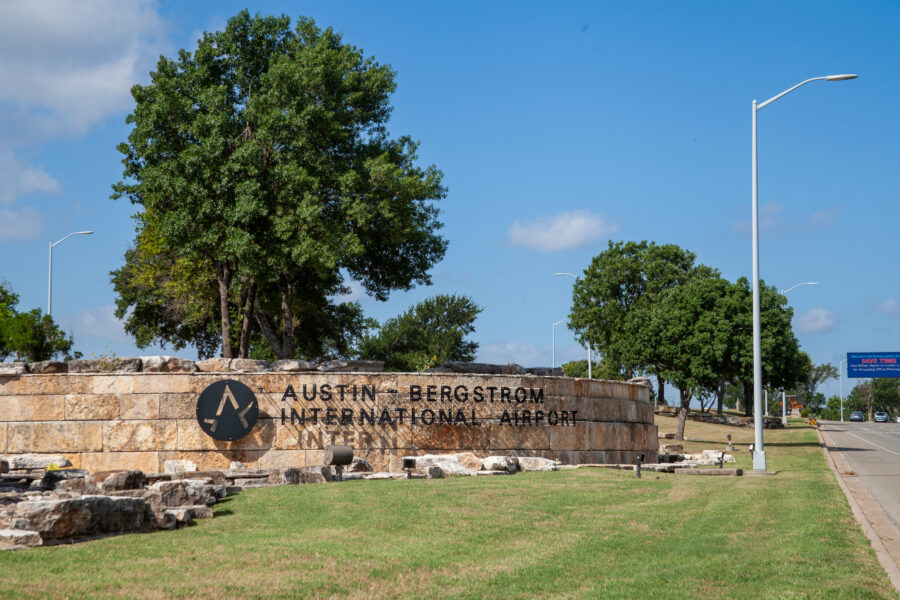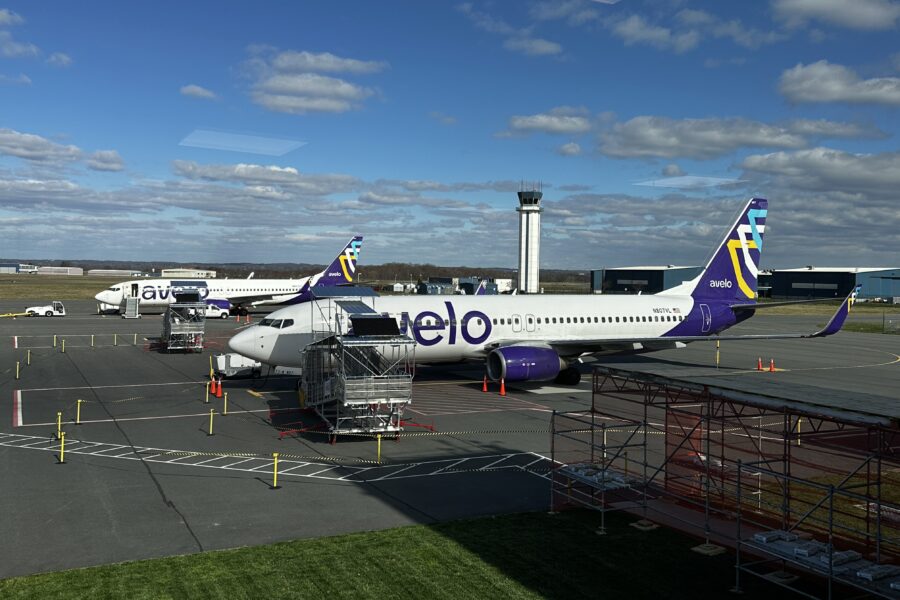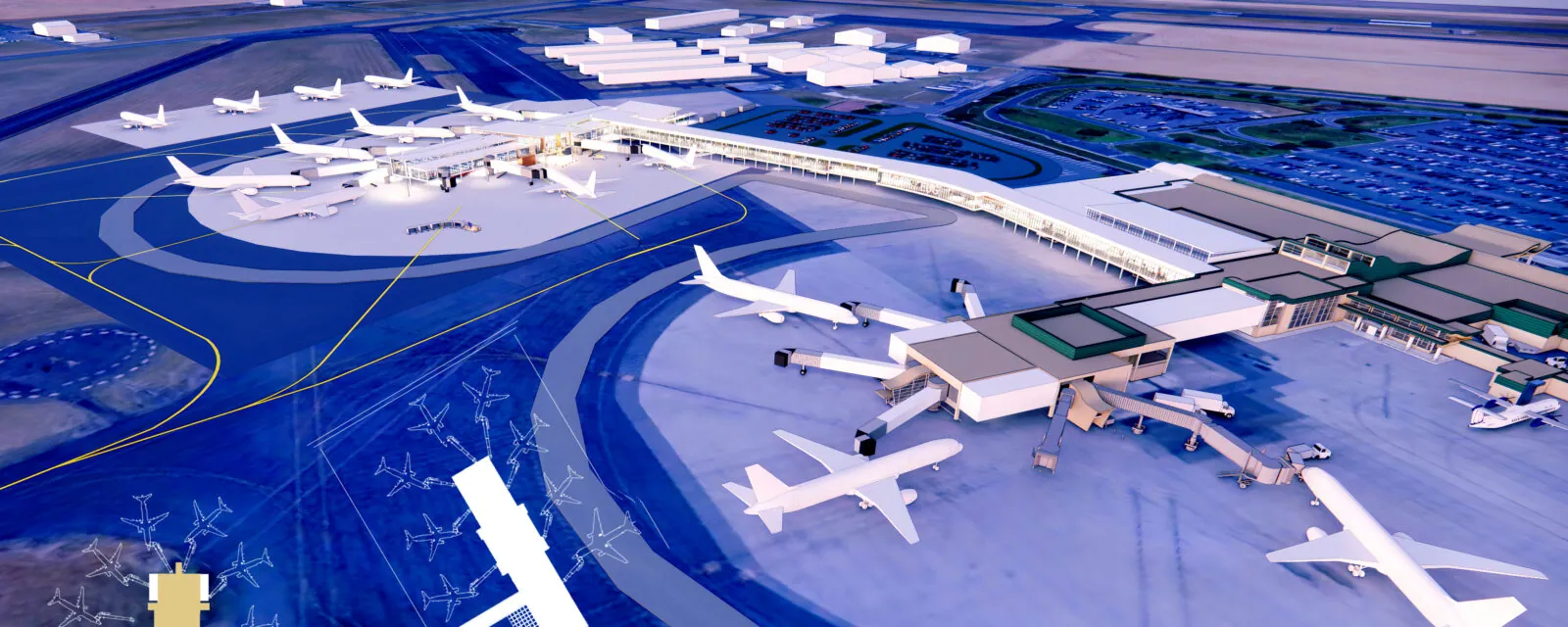
Eugene Airport Expansion
Project Details
Client
The City of Eugene, Oregon
Focus Areas & Services
Awards
Honor Award - National Engineering Excellence, ACEC Oregon, 2024
The renderings shown depict an early design concept and are subject to change during development.
Community embraces growth for Eugene Airport expansion
The airport in Eugene, Oregon is seeing increased enplanements because of the region’s tremendous growth. The area has a lot to offer – from museums and art galleries and a thriving downtown scene to scenic trails for hiking and biking – and more people are choosing to live and work here. Following the pandemic, passenger travel rebounded quickly at the Eugene Airport and faster than many airports of comparable scale. As part of the leadership team’s commitment to sustaining a high level of service for the community, the airport is exploring options to support the increasing travel demands, including an option that facilitates an airport expansion.
RS&H studies the airport and formulates a plan for the future
RS&H has been working with Eugene Airport since 2008 and providing comprehensive architecture and engineering planning and design services. We have supported a variety of multidisciplined projects, including the airport terminal expansion, new ARFF facility, multiple terminal renovations that also involved baggage screening and security upgrades, new passenger boarding bridge at Gate A1, master plan update, and Taxiway A rehabilitation. This experience has led to a comprehensive understanding of the airport, how it operates, and what it values most. Eugene Airport engaged our planners and designers to complete a terminal planning study and provide recommendations for accommodating the growth while sustaining all the things that matter to the airport and the local community. The planning study explored expansions and renovations to improve passenger experience (ticketing, baggage claim, security screening checkpoint, Concourse A seating areas, and vertical circulation), back of house functionality (baggage screening, administration spaces), and the addition of a new Concourse C with a dedicated charter terminal.
Creating a vision for Concourse C
Eugene Airport is beautiful and easy to get through – something airport leadership and the local community want to preserve as it expands. “There is a reason why people choose to live and work in this part of Oregon, and it has to do with the connection people have to the outdoors and nature,” said Designer Frank Gratton. “RS&H designers prioritized this mindset when developing the vision for expansion.” The team listened to the airport and local stakeholders and talked with community leaders to understand the future vision of the community that the airport serves. Using this process, a sense of place can be defined. One that reflects the community aesthetics of Eugene and the larger area it serves. The connection to the outdoors will inform views and the use of daylighting. This connection will also be explored through outdoor terraces that are accessible to passengers. Much of the building material palette, including wood and stone will be sourced from local and renewable sources.
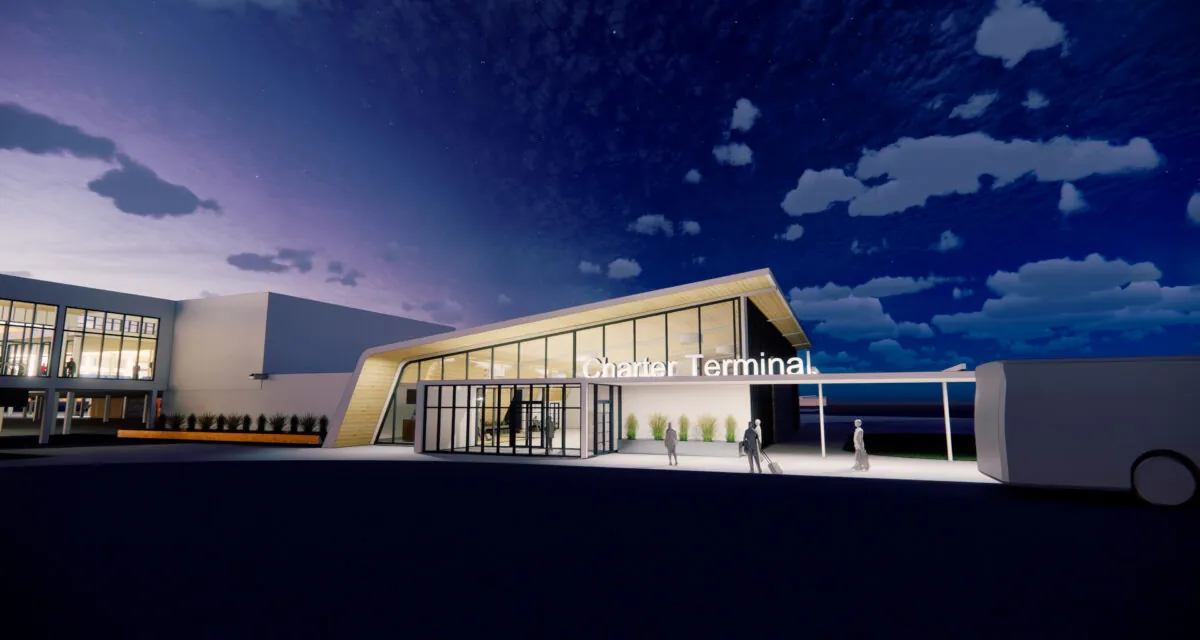
Commitment to making environmentally responsible choices
Eugene Airport places a high priority on sustainability and resiliency, and protecting the environment that makes Eugene special. Planners and designers worked with the airport to integrate the Eugene Climate Action Plan 2.0 into the airport master plan to provide a holistic and environmentally responsible plan.
While CAP 2.0 has a LEED silver requirement, the Institute for Sustainable Infrastructure’s Envision rating system is more suited to incorporating the ideals and goals of CAP 2.0 into large scale infrastructure projects. To integrate CAP 2.0, LEED and Envision, RS&H developed the Three Guiding Principles to tie all three systems together.
- Quality of Life – The Quality-of-Life guiding principle seeks to answer two questions: How will the terminal enhance community quality of life and will it be fair, equitable, and inclusive? It seeks to address and identify opportunities to increase the value of the terminal and the airport to not just the travelling public, but the greater Eugene community while maintaining equity, accessibility, and inclusivity.
- Resources and Environment – The Resources and Environment principle also seeks to answer two questions: How will the terminal reduce energy, water, and waste, and will it minimize impacts on the environment? Ultimately, this principle seeks to identify opportunities to make the facility more energy, water, and waste efficient while balancing and minimizing impacts to the environment.
- Climate and Resilience – The Climate and Resilience principle asks two final questions: Can the terminal be resilient and adaptable to future changes and how will it contribute to greenhouse gas emissions? Using this principle as a guide, we will look for solutions to make the terminal more flexible and adaptable to future changes and identify opportunities to reduce greenhouse gas emissions.
These principles are incorporated in the design concepts and influence areas such as concession spaces, outdoor areas, building orientation, window locations, and material selection.

