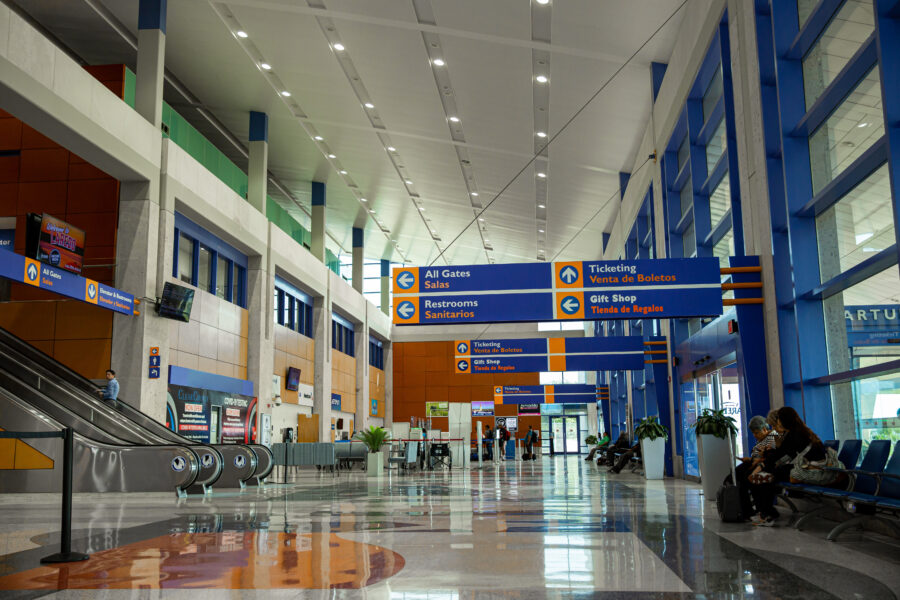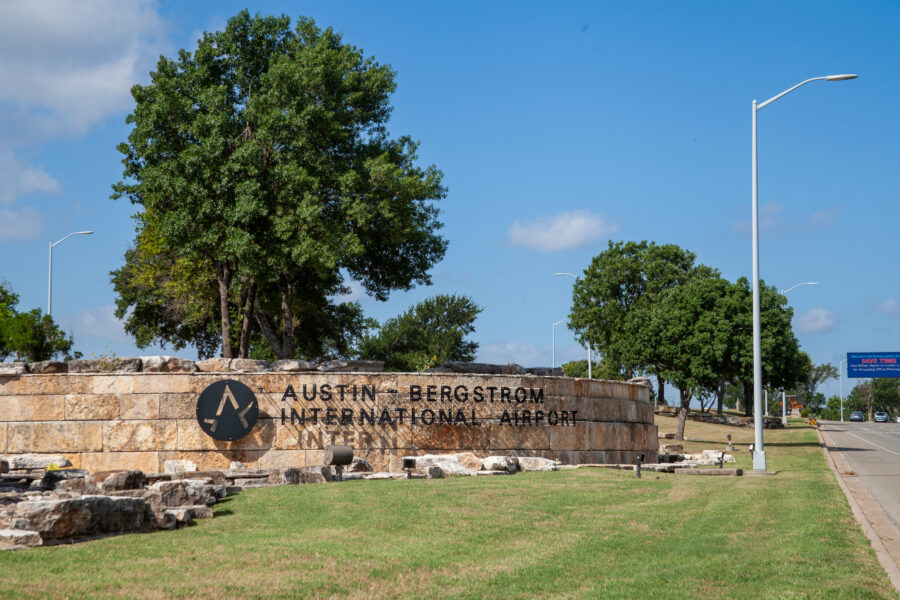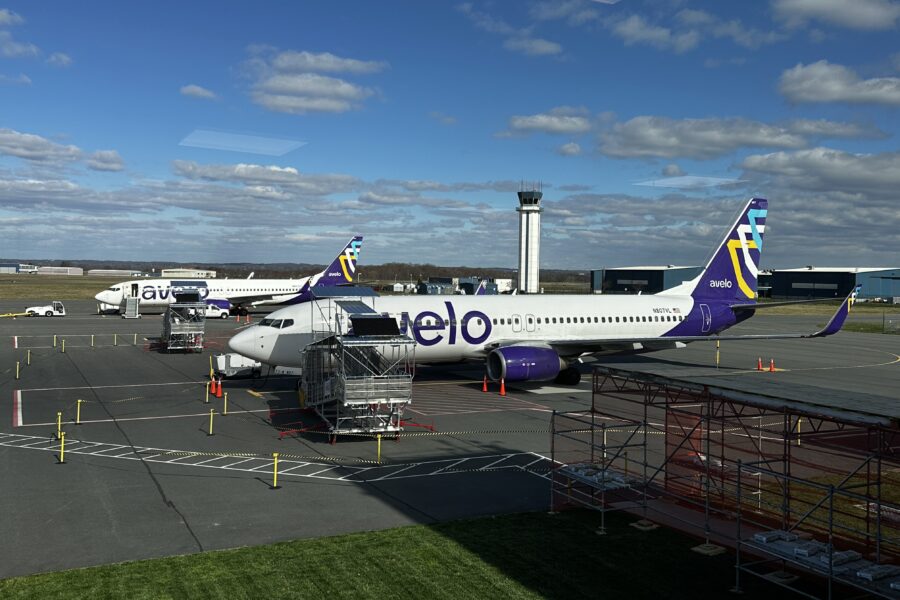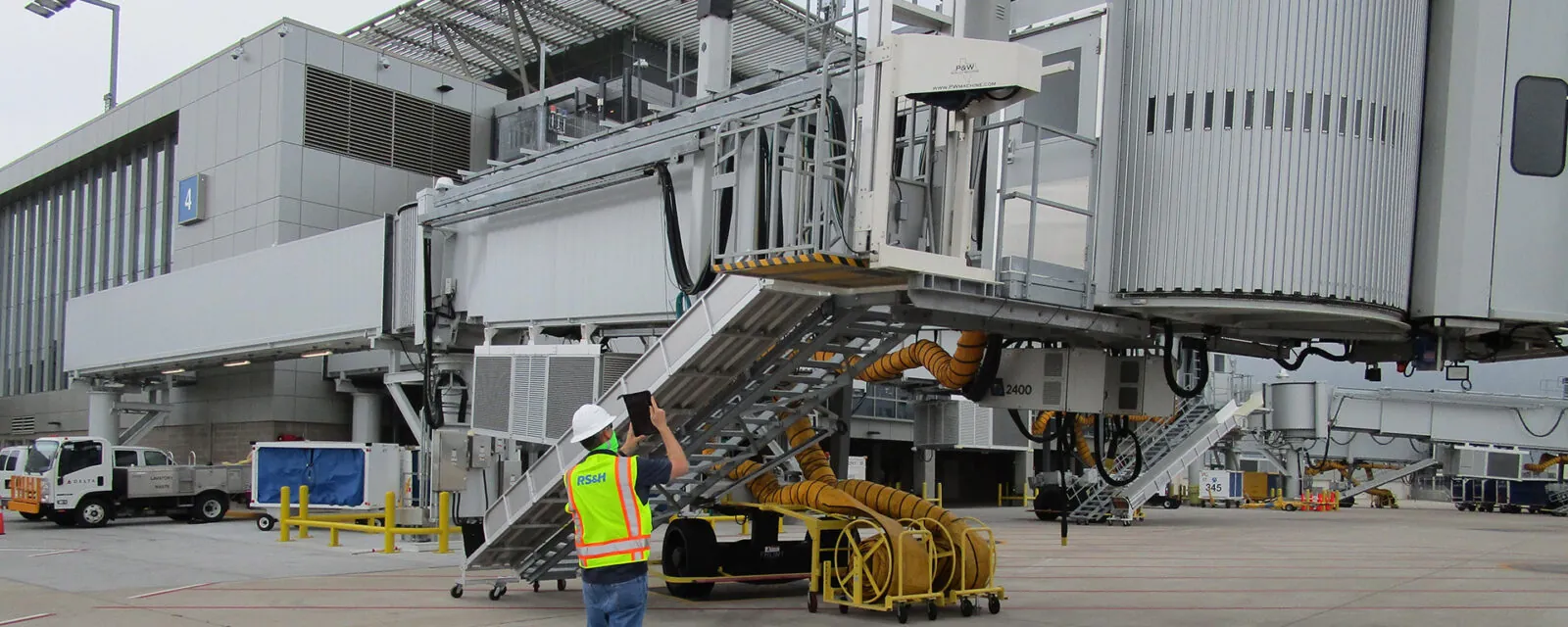
Austin-Bergstrom International Airport
Project Details
Client / Owner
City of Austin
Focus Areas & Services
Size
214,200 square yards
Austin-Bergstrom International Airport (AUS) operates as a vital hub, accommodating high-volume daily flights and offering top-tier travel experience for its passengers. RS&H has been an integral partner for AUS’s development since 2009; leading significant projects ranging from terminal and apron expansions to new taxiways and landside enhancements, contributing to its position as one of the fastest-growing airports in the United States.
Airport expansion & development program midfield taxiways and associated infrastructure
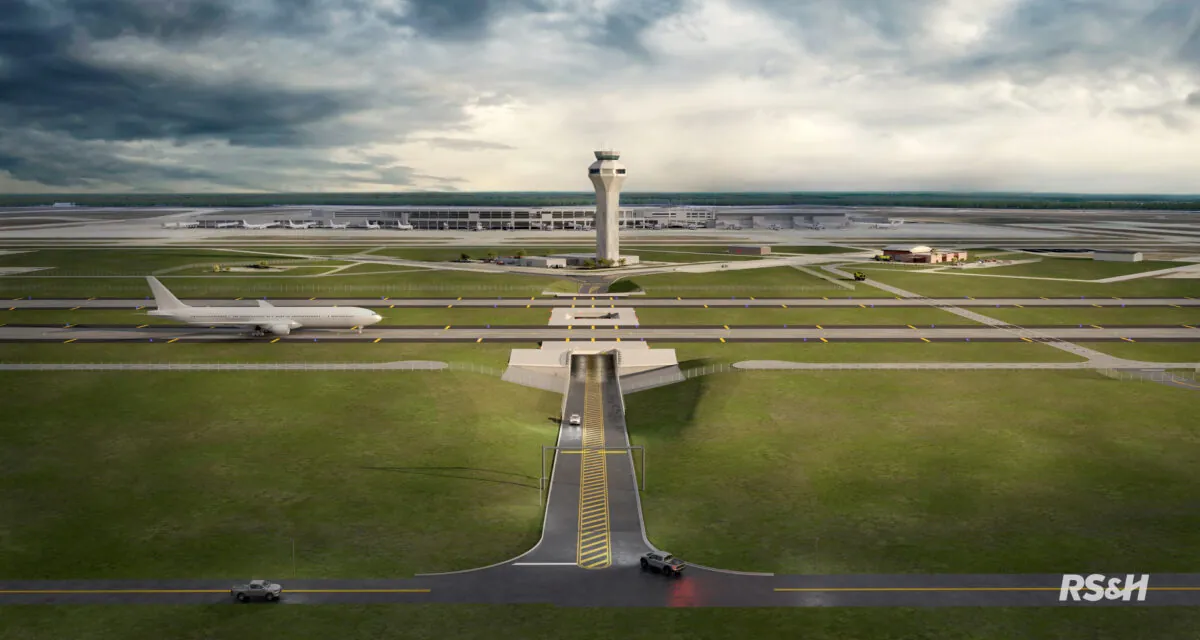
The City of Austin is reimagining its airport with a comprehensive, multi-year airport expansion program to accommodate record-breaking passenger and airline activities. RS&H provides project management, preliminary engineering, design, construction administration, and FAA Resident Project Representative (RPR) for the Airport Expansion & Development Program (AEDP), Midfield Taxiways (MFT) and Associated Infrastructure Project. For more information about the AEDP, visit Austin-Bergstrom International Airport Midfield Taxiways.
Terminal apron expansion
RS&H was selected as the lead engineer on a team of consultants for the apron and civil portion of a nine-gate terminal expansion program. RS&H analyzed the existing taxiways, taxilanes, and apron areas to determine the required pavement limits needed to accommodate existing aircraft gate parking, remain over night (RON) parking positions, as well as dual apron edge taxilane configuration. Approximately 394,000 square yards of PCC pavement and 20,200 square yards of asphalt pavement, supported nine new aircraft parking gates and two new apron edge taxilanes. The multi-phased project was constructed over three years to match available funding developed through an AIP Grant.
As a leader in the design and implementation of cutting-edge airport facilities, RS&H delivers exceptional solutions that align with the operational and sustainability objectives of AUS. These also include the infrastructure of storm water and deicing facilities.
Storm water and deicing facility
The Stormwater and Deicing Facility reflects the rapidly evolving aviation landscape in Austin and represents RS&H’s commitment to water quality and sustainability. This facility was designed to handle the unique challenges posed by Austin’s climate, demonstrating that both stormwater management and deicing operations are managed with care. The design incorporated innovative solutions to maintain environmental compliance and operational efficiency.
National Environmental Policy Act (NEPA) strategy and on-call environmental planning services
RS&H has performed numerous environmental services under our general consulting contract. We provided National Environmental Policy Act (or NEPA) strategies and documentation for a variety of projects in AUS (airside, landside, non-aviation development and more) as well as designed and implemented project to improve sustainability and environmental stewardship at the Airport.
Examples of relevant projects include:
- Environmental Assessment for the Airport Expansion and Development Program (AEDP)
- Environmental Assessment for General Aviation Development is the development of the larger, 21-acre parcel dependent upon the relocation of an FAA ductbank.
- The Wildlife Hazard Assessment and Wildlife Hazard Management Plan which contained protocols for responding to hazardous wildlife situations, roles, and responsibilities of airport personnel.
- A tool to manage the Airport’s Permits-By-Rule program administered by the State of Texas.
- Completion of the NEPA (CATEX) and 7460 documentations for a parking structure.
- New parking lot to preserve heritage trees, landscaping, permitting, drainage, revenue control system, and a reclaimed-water irrigation system.
- Regional Corrosion Control Facility (RCCF) Environmental Compliance related to groundwater management, soil management, and development of a lead-containing hazard assessment.
Iconic bus shelter
As one of the on-call assignments at AUS, RS&H was tasked with designing a bus shelter to replace a simple existing shelter at the terminal curbside. The goals of the airport were to capture the essence of Austin, on a minimal budget, and make it iconic. Over 30 concepts were refined to three, and staff unanimously selected the guitar concept which they felt reflected the City of Austin and the airport.
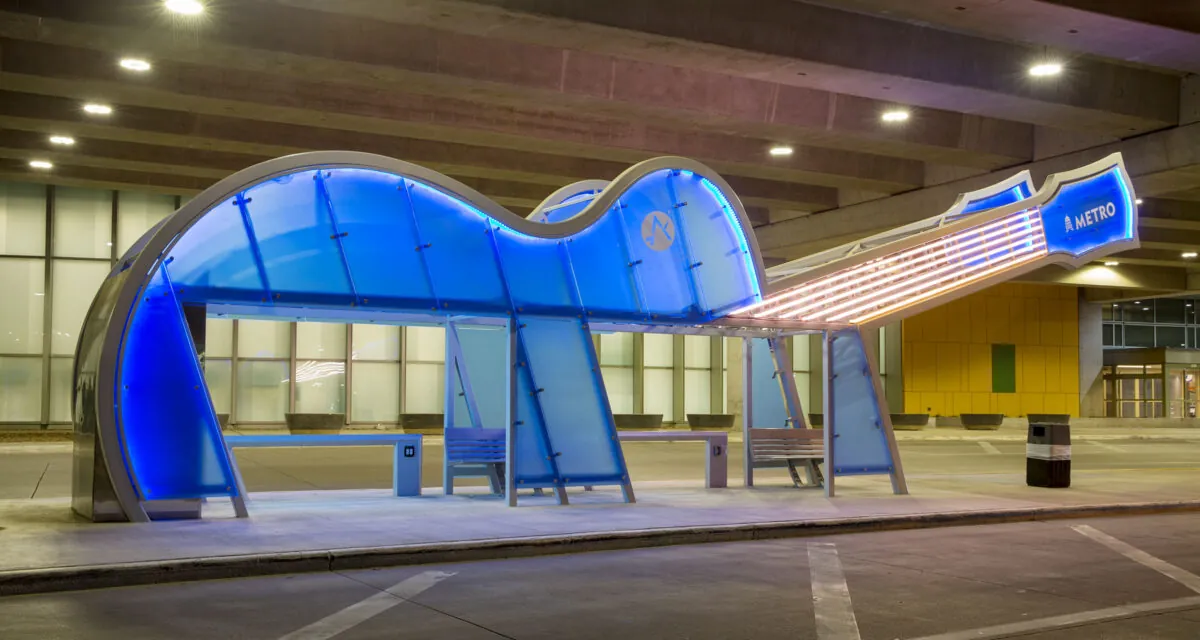
The “guitar” concept represents the iconic symbol of Austin being the “Live Music Capital.” The shelter includes custom steel fabrication in the shape of a guitar with translucent panels and LED lights along the backbone of the guitar to serve as a beacon for those on the curbside. The bus shelter has LED lighting along the neck of the guitar that will communicate with Capital Metro buses and change colors depending on how far out the bus is from the stop. Other features include an interactive map integrated with city public displays, charging stations, and internet access. The project involved many disciplines including architectural, structural, civil, electrical, mechanical, and communications.
Part 77 Airport obstacle analysis tool
RS&H developed an ArcGIS Pro Obstacle Analysis Toolbox to allow airport staff to analyze Part 77 obstacle data and compare in an extensive database for all airport geographic information systems (GIS) planning surfaces, both existing and future/ultimate. This allows airport staff to determine if any proposed developments impact planning surfaces around the Airport.
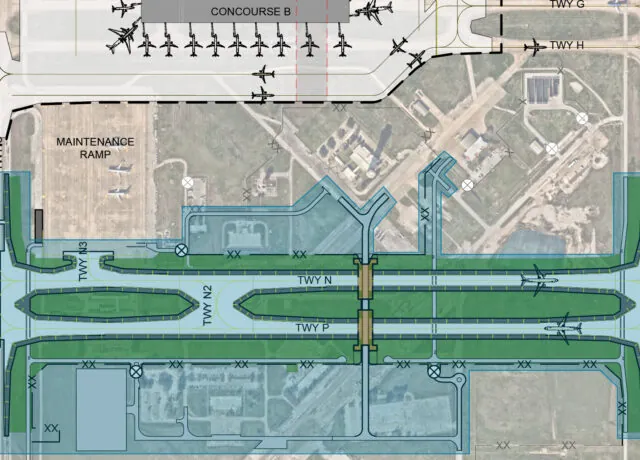
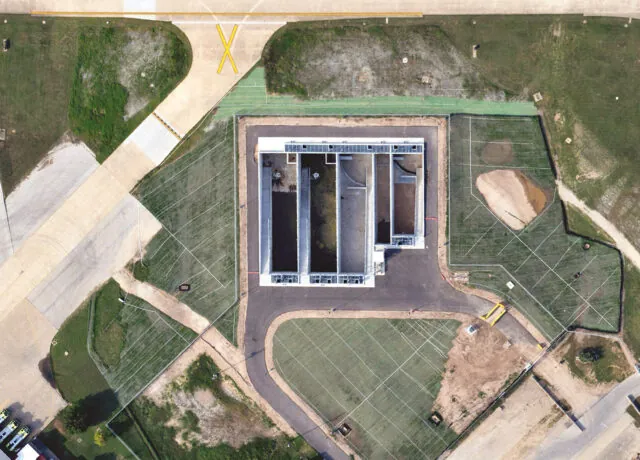
Other completed scopes of work
Beyond the specific projects highlighted above, RS&H has completed more than 60+ projects at AUS across the full capabilities our firm offers. From planning through construction management, we have touched nearly every facility on the airport campus. Our partnership with Austin continues as we strive to improve the passenger experience and operational capabilities while leading the way in innovation for sustainability and stewardship for the Austin community.

