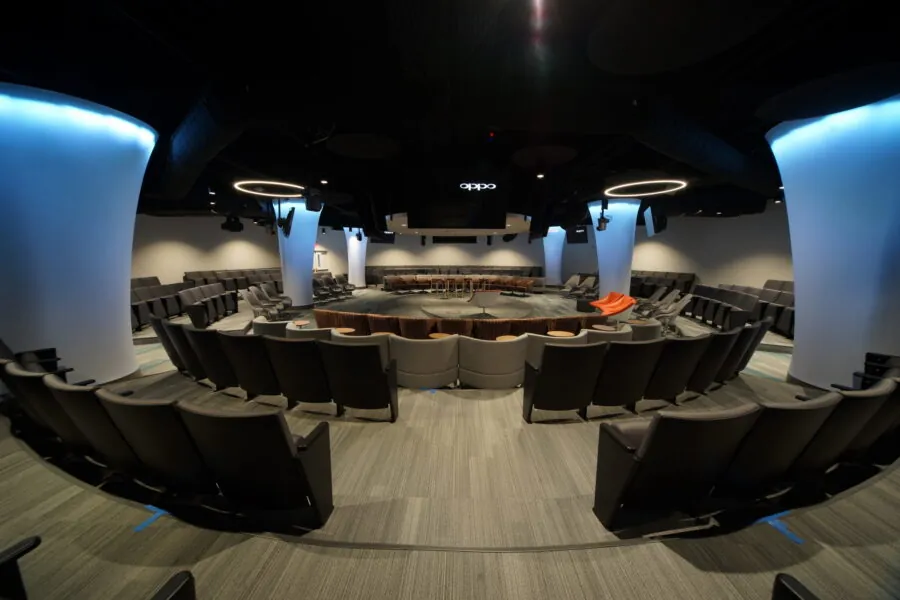RS&H-designed GuideWell Innovation Center Earns IIDA Award

The GuideWell Innovation Center in Central Florida is a facility of firsts.
It lives in one of the first buildings in Lake Nona Medical City in Orlando. Representing the innovation interests of the community, it is one of the first facilities of its kind, serving as the epicenter for the development of new health solutions.
Now, the RS&H-designed facility has two new awards to add to its resume, awarded by the International Interior Design Association (IIDA). The Innovation Center claimed first place in the Large Corporate category as well as Project of the Year in the 2017 IIDA North Florida Design Awards competition.
The annual interior design competition celebrates outstanding, innovative interior design and architecture that encourages new ideas and techniques in the design and furnishing of interior spaces. RS&H provided architecture, interior design, engineering, and construction administration services for the GuideWell project.
“It’s a great honor for GuideWell to win this award, and it’s big for our designers here at RS&H,” said RS&H architect Michael Compton, AIA, who served as project manager for the GuideWell facility. “It’s a testament to the cutting edge design you’ll find throughout the Center.”
The GuideWell Innovation Center offers state-of-the-art connectivity and an inviting, creative workspace, housing a gallery of exhibits, living lab, innovation theater, star-up garage, studio, imagination cinema and executive conference space to foster a culture of imaginative thinking, ideation and collaboration. The 92,000-square-foot, three-story building is anchored by GuideWell Innovation Collaborative Resource Ecosystem on the first floor, where early-stage health care and life sciences companies have 30,000 square feet of collaboration space specifically for them. The second and third floors also have 30,000 square feet each, where more developed health care companies can establish offices.
Beyond meeting the functional requirements, the facility represents GuideWell’s focus on emerging health sciences with high-tech, contemporary aesthetics. Features include cast-in-place concrete stained floors, raised access flooring in specific areas for adaptability, demountable glass walls with perforated wood look ceiling panels, aluminum curtain wall, and an impact resistant glazing system.
The space also incorporates sustainable design elements of day-lighting, high efficiency mechanical and lighting systems, recycled materials, and a construction process that reduced and recycled construction waste.
“This project exemplifies the imagination of both GuideWell and the design team,” said RS&H Vice President Jonathan Cantor, who was the principal architect for the project. “I am proud our team was recognized for their efforts to create a space that will inspire facility users to do great things.”
