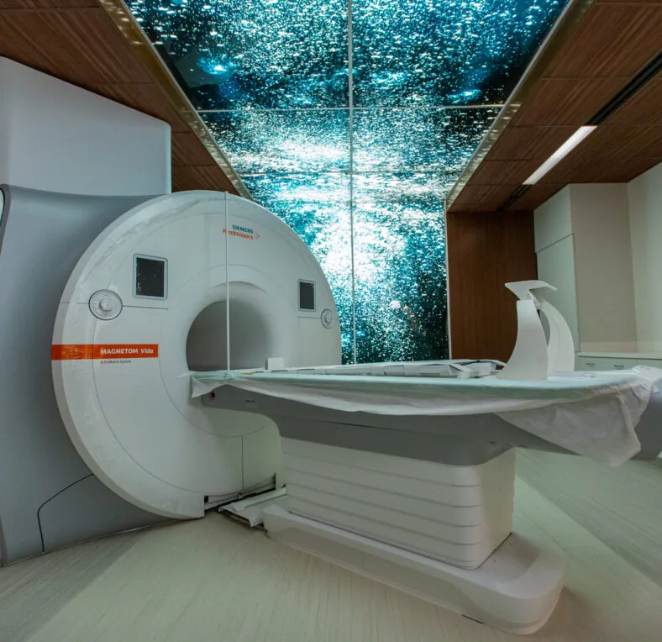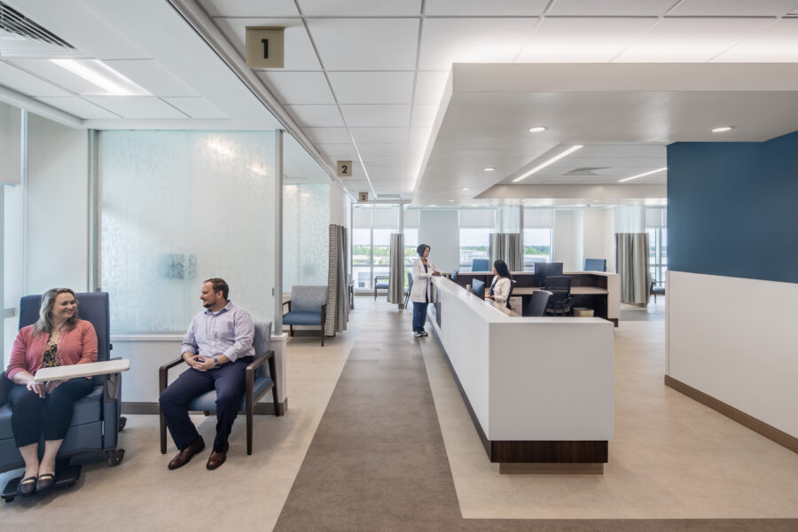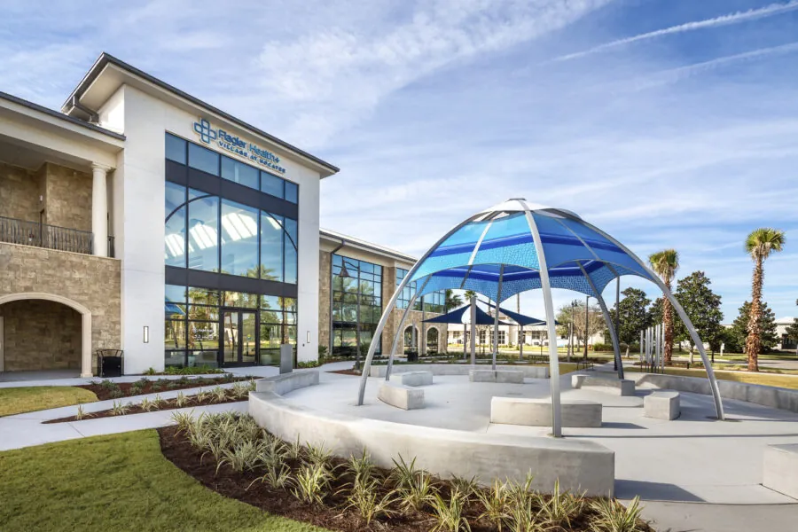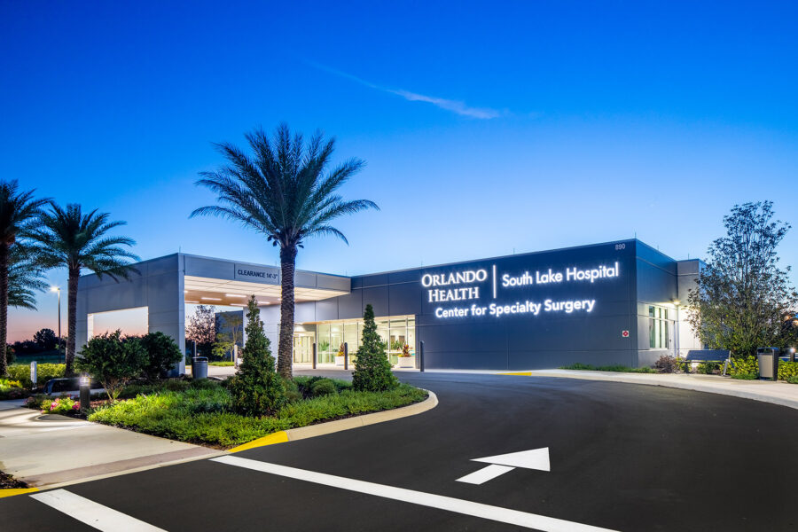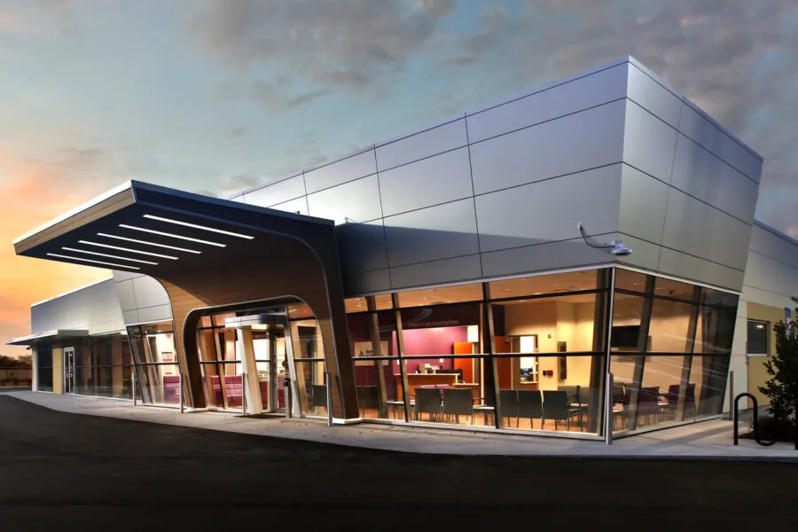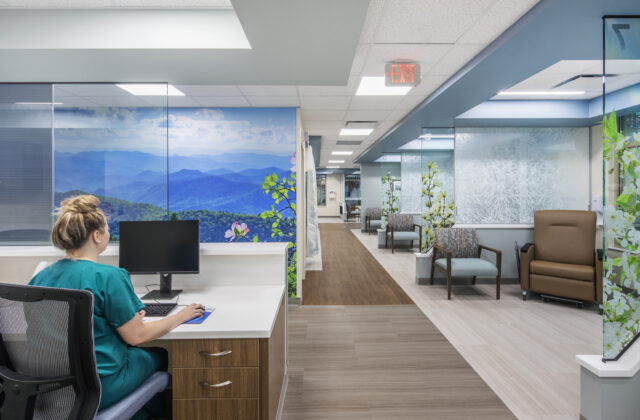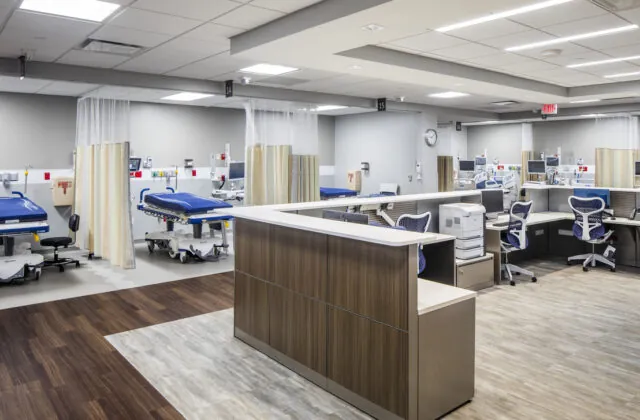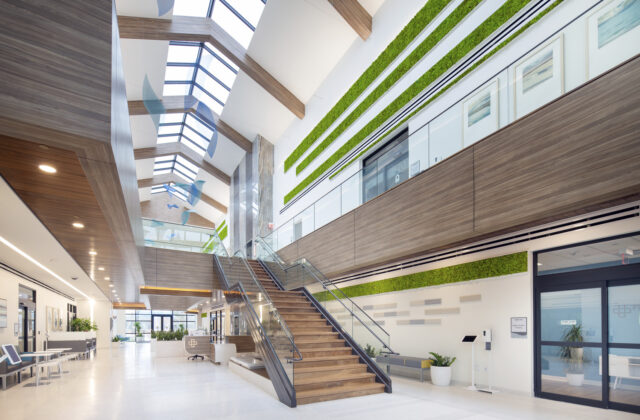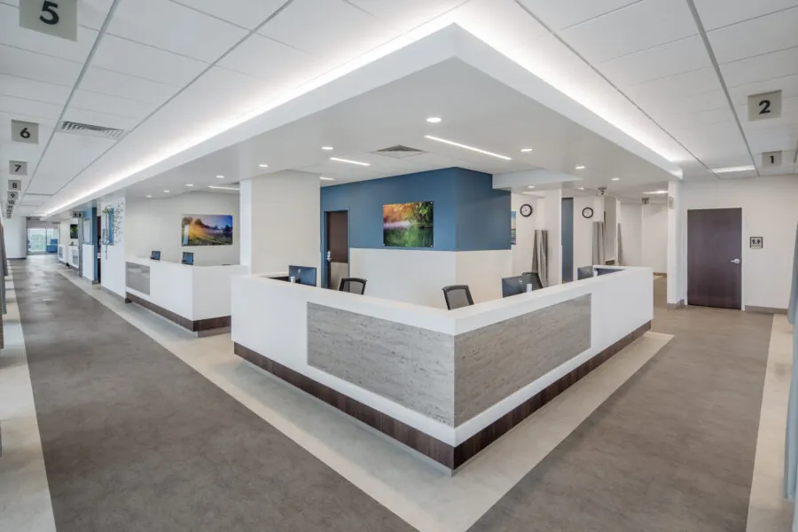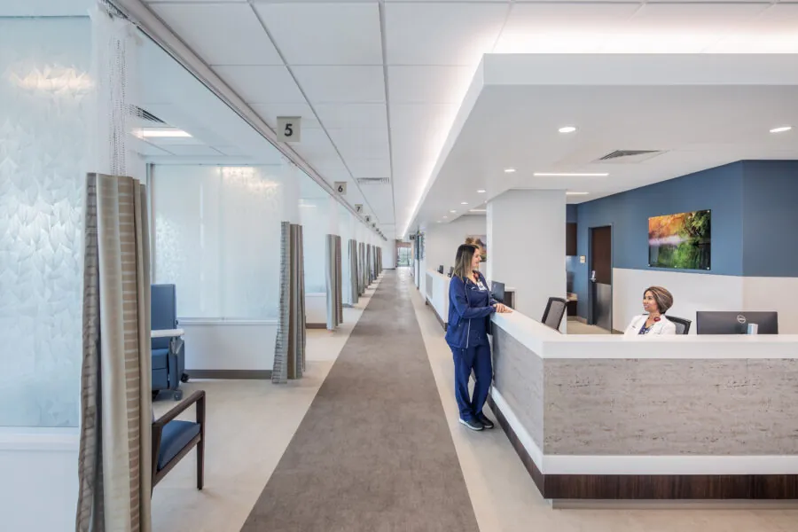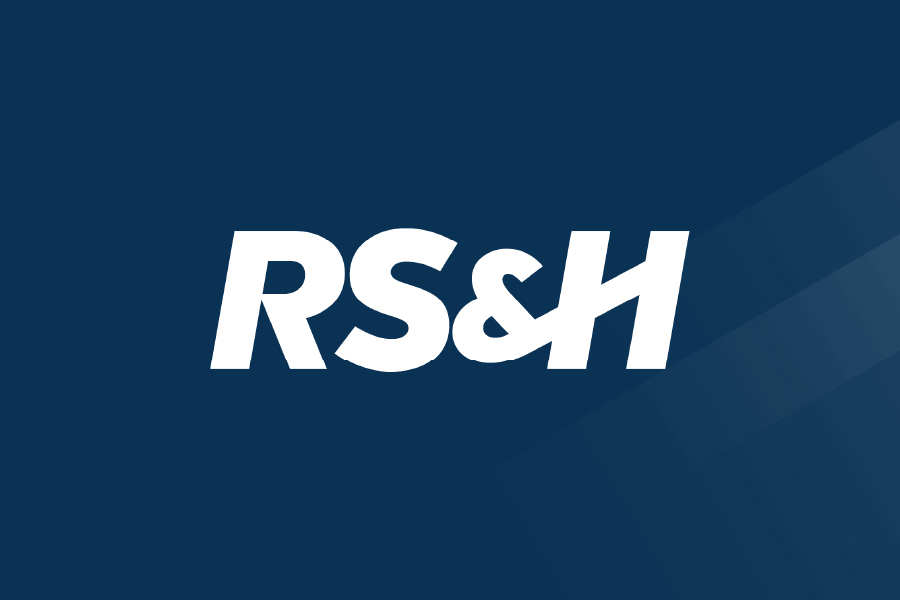Oncology
From creating state of the art facilities that deliver the best in cancer treatment to designing spaces worthy of the moment a patient reaches the bell wall, our designers place people at the center of our work. From programming through planning and design, we consider key components such as the patient’s first impression, family accommodations, connection to staff, and privacy, which are fundamental to delivering designs where compassion and results come together for a shared purpose.
View Projects