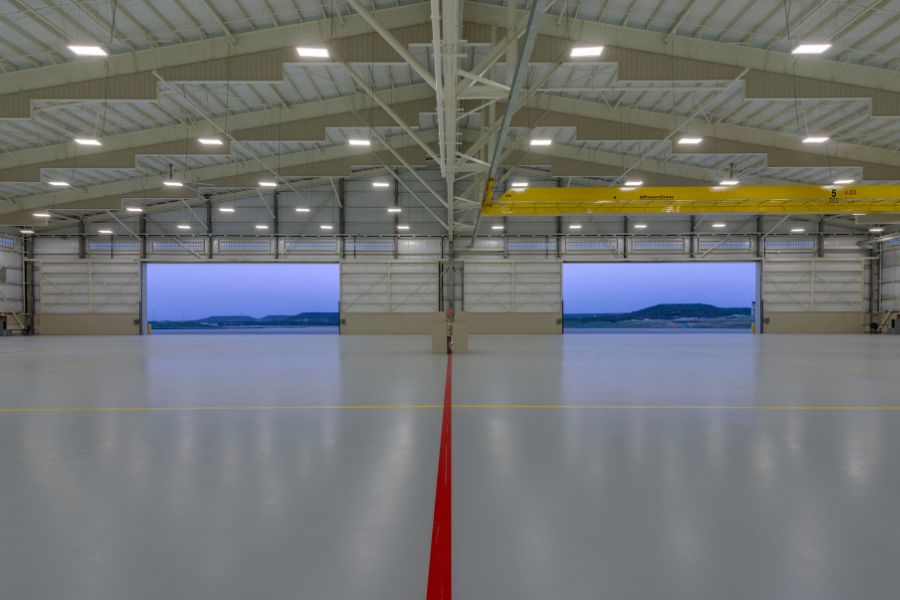Army’s First Unmanned Aircraft Hangar Sets Design Standards

Unmanned aircraft systems are enhancing US battlefield capabilities, allowing our military to become lighter, faster, more flexible, and more intelligent. While the demand for unmanned systems continues unabated today, several factors will influence the development of unmanned programs in the future, such as urgent operations, affordable solutions in a fiscally constrained environment, and safer execution of operations.
To support the military’s goal of expanding its Unmanned Aircraft Systems (UAS) program, the US Army desired an UAS Maintenance Hangar in Fort Hood, Texas. RS&H, in a design-build teaming arrangement with Satterfield & Pontikes Construction, Inc., began the project in January 2012 and completed the hangar in April 2014, on time and on budget, despite several project challenges during design and construction. Half-way through design, the standards for unmanned hangars changed, posing the main challenge of the design-build project.
“As a first-of-its-kind facility for the army, the design of the two-story, 130,000-square-foot maintenance hangar sets the standard for future unmanned aircraft support facilities,” said RS&H Project Manager Alan Watt.
The hangar functions as a maintenance operations and controls center for the army as it supports ground units from above. In addition to flight planning, operations, and troop support facilities, the UAS hangar includes general administrative areas for two companies, 12 maintenance bays that hold 60-foot unmanned aircraft and MH-47 helicopters, shop areas, tool and equipment areas, and gear storage areas. The facility provides the military with all the equipment needed to maintain, repair, and operate the aircraft, as well as training spaces for army personnel in the operations and support of the aircraft.
To accommodate the revisions issued by the US Army Corps of Engineers (USACE) Center of Standardization, the team collaborated to build the best hangar possible. The initial design was for two hangar bays with structural columns down the center. The requirement was changed during design to one open, clear span bay. The structural system was redesigned for a 333-foot clear span supported by a central girder truss to allow the aircraft more space to rotate. Also during design, a separate requirement for a five-ton overhead crane was identified, which increased the depth of the girder truss and raised the height of the hangar. Additionally, the floor concrete slab was increased from five inches to eight inches to support the helicopter storage requirement.
One way the team was able to effectively collaborate on the redesign of the project was by using advanced building information modeling (BIM). During design and construction, the team used BIM to resolve multiple issues, which mitigated seven to 10 percent of the cost associated with a redesign by adjusting the model in the software to meet the new requirements. BIM facilitated design coordination of all disciplines while maintaining constant communication with all stakeholders throughout the project. The software provided real-time updates to the model while designers worked together on one model in one program, providing a quality design with no errors. The final, fully-detailed model delivered to the USACE will enable users to interact with and manage the maintenance of the hangar.
The team designed the facility with numerous sustainable features to achieve energy reduction goals, 40 percent less than the energy standard for buildings. With high-efficiency heating, ventilation, and air conditioning (HVAC), a solar domestic hot water/plumbing system, and other features, the hangar was designed to LEED Silver certification standards. All selected systems have EPA Energy Star or Federal Energy Management Program (FEMP) designations and are proposed to save $50,000 a year in energy-related costs.
A close-working relationship between the Fort Hood operations and installation representatives, Fort Hood’s staff, key subcontractors, and the design-build team resulted in a high-quality, challenging project that met each goal and exceeded the military’s expectations.
In December 2014, ENR Texas & Louisiana honored the Unmanned Aircraft Systems Hangar with the 2014 Best Project in the Airports/Transit category. The hanger was one of 18 projects that were awarded the highest honor of “Best Project” in their respective categories.