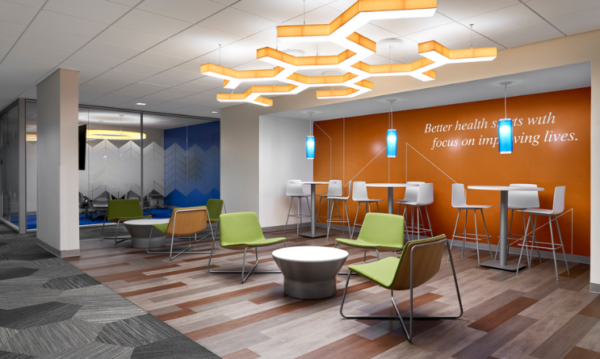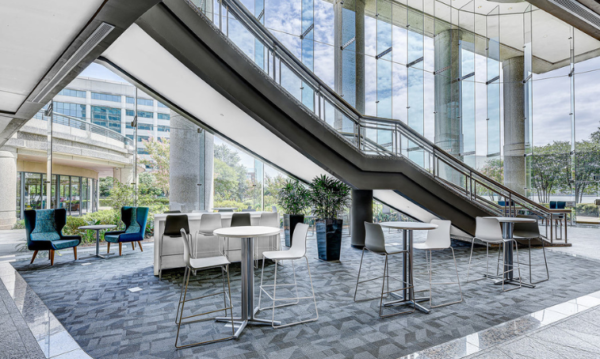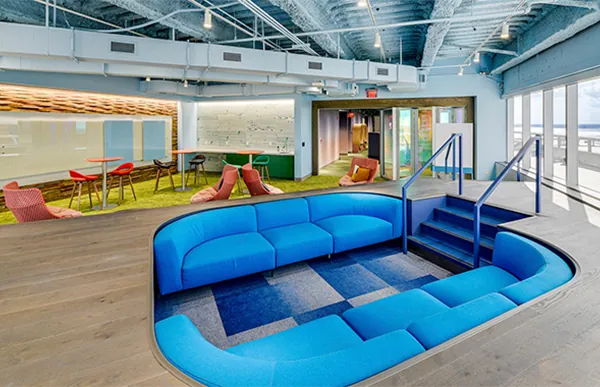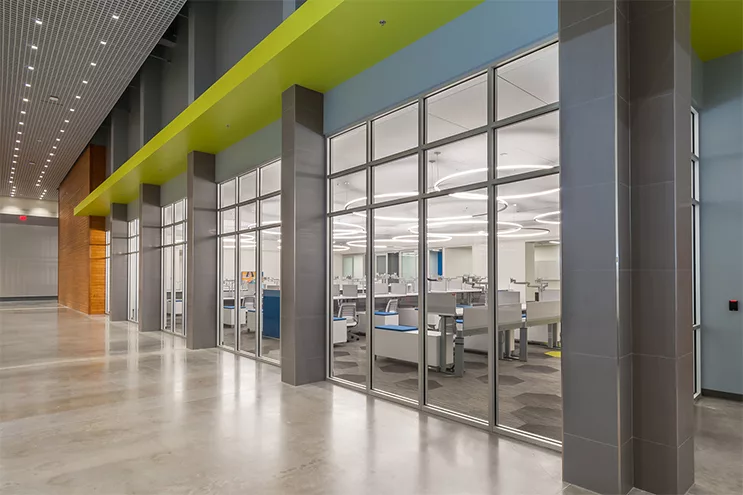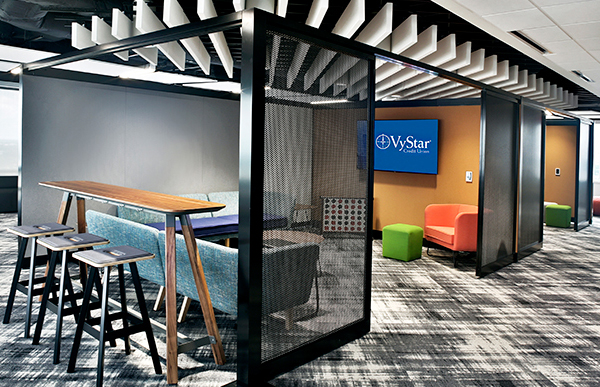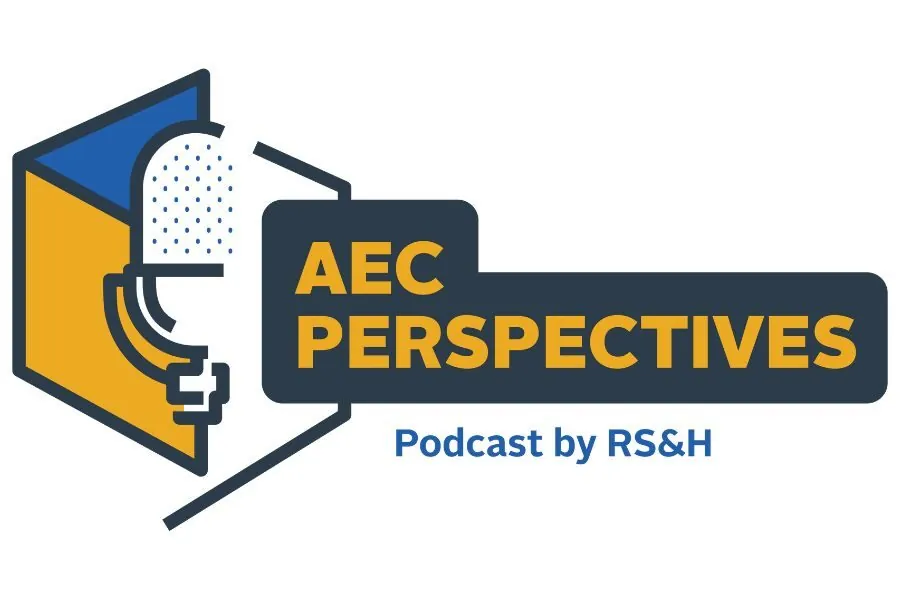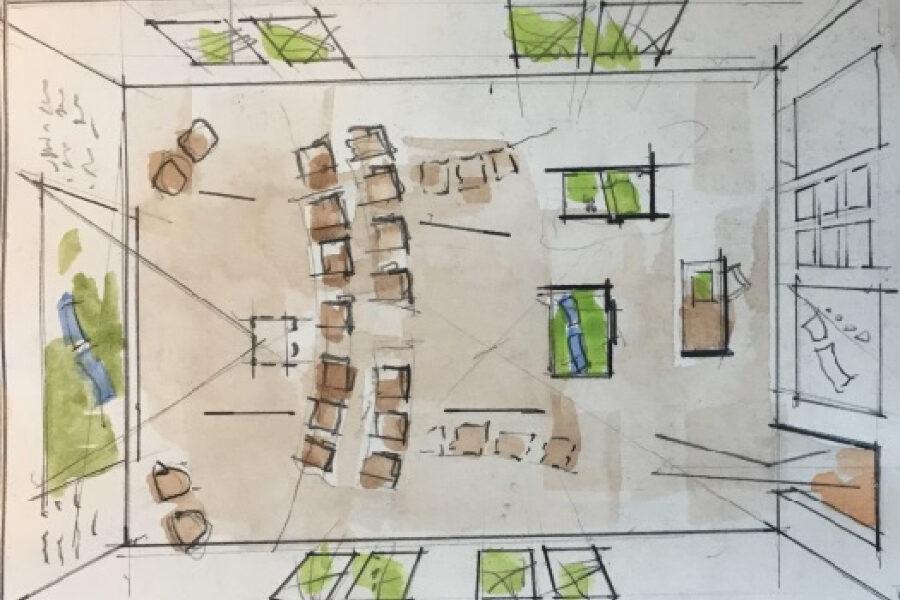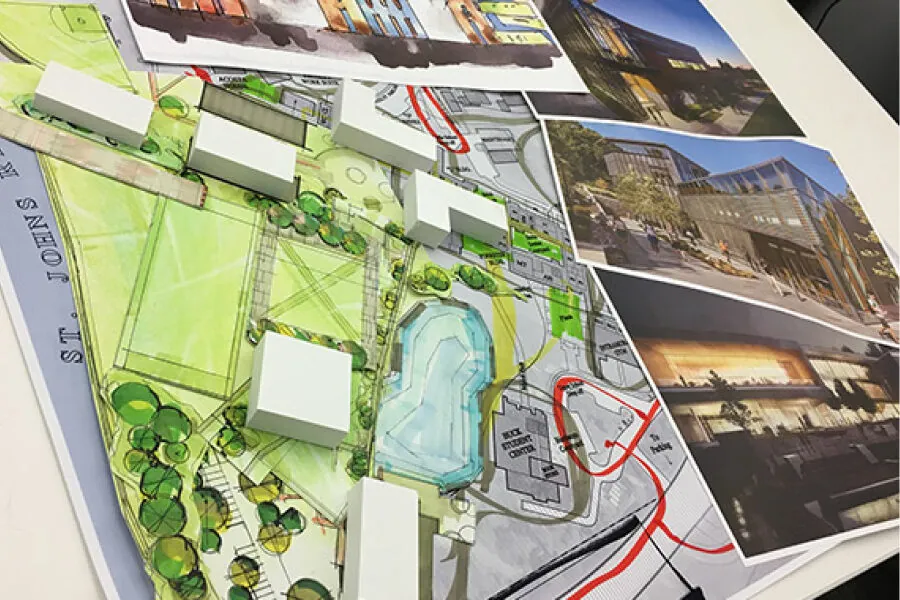5 Corporate Office Design Trends to Look Out For in 2023
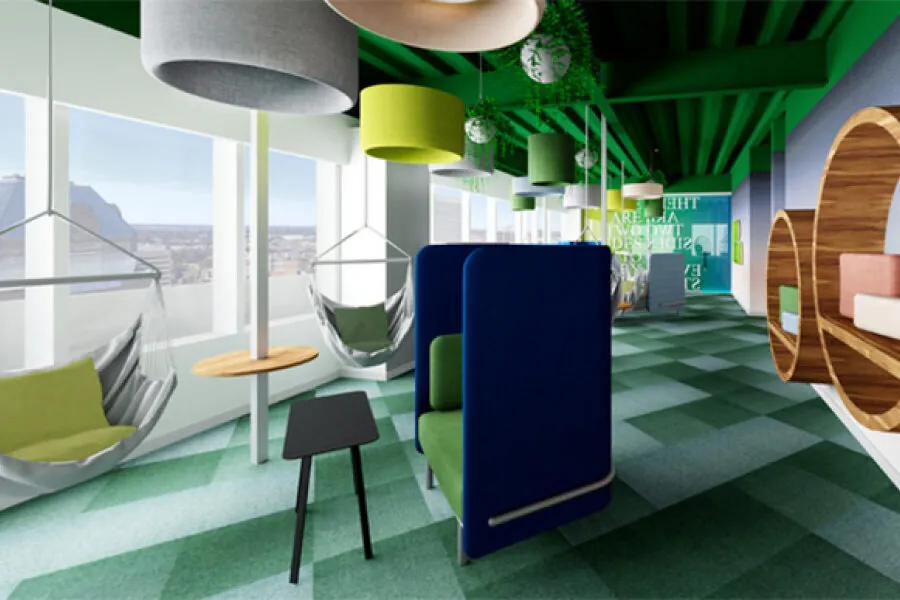
When you think of corporate office design, what comes to mind? Is it bright overhead lighting and white walls? Large, open workspaces? These are all common ideas of what an office space is or what it needs to be, but companies are starting to shift away from these design trends. Offices today are more personalized and are focused on meeting the needs of associates.
What Are The 2023 Corporate Office Design Trends?
Though there are many factors that contribute to office design, we’ve identified 5 trends that we’re commonly seeing. They are:
- Creating a sense of place at work
- Incorporating associate feedback into the design
- Modular construction
- Providing a variety of spaces to support different work styles
- Promoting well-being in the workplace
Below we’ll take a deeper look at each trend, including what it means to design, how to incorporate the idea and examples of trends in our previous projects.
Creating a Sense of Place at Work
Placemaking is the concept of finding unique qualities within a community that speak to the culture, environment and people that live there. This idea has long been a driving factor in the planning and design of airports and is now starting to inform corporate office design. To shift this idea to the corporate space, you can find unique qualities within a company’s culture to inform design. Placemaking has been linked to increased job satisfaction and motivation in the workplace. You can unite both community inspiration and corporate culture to create an office space that is inviting and engaging.
Incorporate community elements by including art pieces from local artists or using natural materials in design. Look to the company’s culture to get ideas for the color palette and office layout. If a company values teamwork, the design can capture this by including many open spaces for associates to come together and collaborate.
McKesson Pittsburgh was a great representation of creating a sense of place at work. The color palette was based on the idea of a “Steel City Summer”. Images of the seven bridges and the incorporation of steel into the design paid homage to the city’s history. Additionally, walking/ “getting in their steps” was an important part of the office’s culture. So, RS&H highlighted a walking path throughout the building and provided mile markers as a motivating engagement tool.
To adequately portray community and corporate culture, vigorous research must be done. Look to local museums and cultural centers for community inspiration. And to get an idea of corporate culture, have open conversations with both leadership and associates.
Incorporating Associate Feedback into Design
Before you start the design process, survey representatives from all levels of the company. Ask what problems or challenges they are having in the current office so that these can be addressed. You may find a consensus from all departments, but you also could find a problem that one department is facing and through design, you can help mediate the issue.
You can also ask associates for input on design items like the color palette or onsite amenities. Surveying associates can help you create a consistent vision for design while letting your associates know that their feedback is necessary for creating a successful workspace.
Modular Construction
Modular construction is a method in which a building is constructed offsite, in modules, then put together onsite. Modular construction uses the same materials and is built to the same code as a conventionally constructed building. Modular elements can include prefabricated walls, room dividers and flooring.
This method of construction is gaining momentum across multiple market sectors because it offers several strategic advantages, including the ability to construct building components and systems in factory-controlled environments located in geographies that are less impacted by labor shortages. Modular construction is ideal for a project that has a quick turnaround time. Since most of the construction is done offsite, disruption should only occur when the modular elements are ready to be installed.
Modular construction also allows for flexibility so you can meet the key needs of different departments at the initial time of construction and in the future. At initial construction, you may find that different departments need a different number of private offices, modular construction will help address this concern. In the future, if one department grows, this will also allow you to expand quickly and with minimal disruptions.
For the Vystar Tower in Jacksonville, Florida RS&H developed a typical floor plan with a modular design concept that could be applied throughout the tower with twelve packs of 6-by-8-foot workstations that could be interchangeable with packs of four 10-by-10-foot offices. By sticking with the modular concept, RS&H was able to meet various needs throughout the tower.
Providing a Variety of Spaces to Support Different Work Styles
In many corporate offices today, there is a smaller number of private office spaces as open concept floor plans took over in hopes of increasing collaboration. Now there is a shift from open offices to offices that provide a variety of workspaces. This idea has increased in popularity as associates are shifting back to working in the office, they want the same balance and choice in workspaces as they did at home.
Promoting Well-Being in the Workplace
A lot can be done through design to make employees more comfortable and increase productivity. Incorporate bright, uplifting colors, create spaces for associates to step outdoors and if the space allows, incorporate exterior windows that invite in plenty of sunlight.
Improving workplace amenities can help you promote well-being while also aiding in attracting and retaining associates. A break room that has space for a ping-pong table or a relaxation pod creates a place where associates can let loose and walk away from the daily stressors of their job.
Taking time for a lunch break can be difficult to fit into a busy schedule, especially when an office is in a more suburban area. Onsite cafes give associates the opportunity to take a break and grab a coffee or lunch all while staying on campus. Some cafes can be simple, with self-service coffee and grab-and-go items, while others can be elaborate with different made-to-order stations. In 2021 the newly designed Brown & Brown Headquarters in Daytona Beach introduced The Sanctuary Café. The onsite café gives Brown & Brown teammates the choice of four stations, all of which offer made-to-order menu items and focus on seasonal ingredients from local producers.
Whether you’re looking to make minor office improvements or completely renovate a space, these trends can guide you to create an office that is enticing to both recruits and associates returning from working at home.
If you’re curious about how your next office upgrade can incorporate these guiding trends, reach out to our interior design experts.
